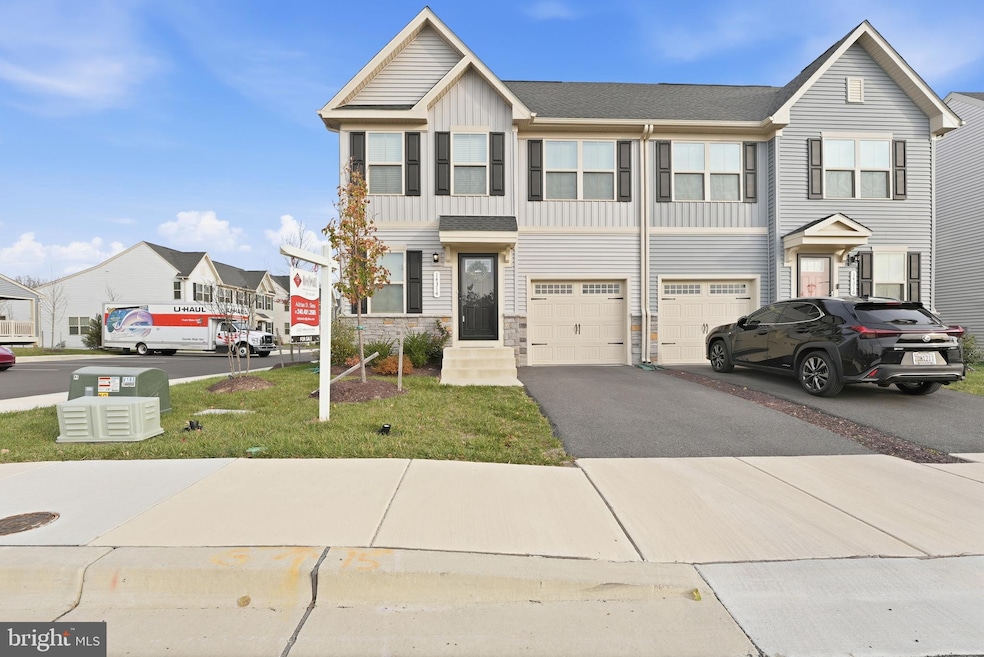
14314 Longhouse Loop Brandywine, MD 20613
Estimated payment $2,916/month
Highlights
- Active Adult
- 1 Car Attached Garage
- Level Entry For Accessibility
- Community Pool
- Tankless Water Heater
- Central Air
About This Home
The Wait Is Over at 14314 Longhouse Loop – The Grand Nassau Villa at Timothy Branch 55+ Active Adult Community! If you missed the opportunity to purchase when Ryan Homes was building, now is your chance! This gently lived-in, semi-detached Grand Nassau Villa offers the perfect blend of comfort, style, and convenience in the sought-after Timothy Branch 55+ Active Adult Community! Step inside to discover a beautifully designed open-concept floor plan featuring main-level living with a spacious primary suite, gourmet kitchen with granite countertops and stainless-steel appliances, and a large center island ideal for entertaining. The inviting living area flows effortlessly to a covered rear porch, perfect for relaxing with your morning coffee or evening wine. Upstairs, you’ll find two additional bedrooms and a full bath, providing plenty of space for guests or a home office. Additional highlights include a 1-car garage, convenient main-level laundry, and a low-maintenance lifestyle—lawn care is included so you can focus on enjoying life, not yard work! At Timothy Branch, you’ll have access to exclusive community amenities, including a clubhouse, pickleball and bocce courts, and a dog park. Located just minutes from everyday conveniences like Target, Safeway, Bonefish Grill, and Chick-fil-A, this home offers unmatched accessibility. Plus, the Southern Area Aquatics and Recreation Complex is nearby, offering fitness classes, yoga, and more! Don’t miss this rare opportunity to live the lifestyle you deserve—schedule your private tour today and make 14314 Longhouse Loop your new home!
Townhouse Details
Home Type
- Townhome
Est. Annual Taxes
- $5,452
Year Built
- Built in 2023
Lot Details
- 3,487 Sq Ft Lot
- Property is in excellent condition
HOA Fees
- $175 Monthly HOA Fees
Parking
- 1 Car Attached Garage
- 1 Driveway Space
- Front Facing Garage
Home Design
- Semi-Detached or Twin Home
- Villa
- Slab Foundation
- Frame Construction
Interior Spaces
- Property has 2 Levels
- Unfinished Basement
Bedrooms and Bathrooms
Accessible Home Design
- Level Entry For Accessibility
Utilities
- Central Air
- Heating Available
- Tankless Water Heater
- No Septic System
- Sewer Not Available
Listing and Financial Details
- Tax Lot 80
- Assessor Parcel Number 17115715708
Community Details
Overview
- Active Adult
- Active Adult | Residents must be 55 or older
- Timothy Branch 55+ Subdivision
Recreation
- Community Pool
Matterport 3D Tour
Floorplans
Map
Home Values in the Area
Average Home Value in this Area
Property History
| Date | Event | Price | List to Sale | Price per Sq Ft |
|---|---|---|---|---|
| 12/29/2025 12/29/25 | Price Changed | $439,999 | -2.2% | $272 / Sq Ft |
| 11/09/2025 11/09/25 | Price Changed | $449,999 | -2.0% | $278 / Sq Ft |
| 10/23/2025 10/23/25 | For Sale | $459,000 | -- | $283 / Sq Ft |
Purchase History
| Date | Type | Sale Price | Title Company |
|---|---|---|---|
| Deed | $424,260 | Stewart Title | |
| Deed | $424,260 | Stewart Title | |
| Deed | $181,125 | None Listed On Document |
Mortgage History
| Date | Status | Loan Amount | Loan Type |
|---|---|---|---|
| Open | $416,920 | FHA | |
| Closed | $416,920 | FHA |
About the Listing Agent

I'm an expert real estate agent with HomeSmart in Bowie, MD and the nearby area, providing home-buyers and sellers with professional, responsive and attentive real estate services. Want an agent who'll really listen to what you want in a home? Need an agent who knows how to effectively market your home so it sells? Give me a call! I'm eager to help and would love to talk to you.
AD's Other Listings
Source: Bright MLS
MLS Number: MDPG2180802
APN: 11-5715708
- 14380 Longhouse Loop
- 14365 Longhouse Loop
- Serenade Plan at Stephens Crossing
- 8413 Branch Side Way
- Strauss Plan at Stephens Crossing
- Strauss Attic Plan at Stephens Crossing
- Schubert Plan at Stephens Crossing
- 14610 Brandywine Heights Rd
- 13900 Mattawoman Dr
- 14707 Earl Mitchell Ave
- 14728 Silver Hammer Way
- 8718 Timothy Rd
- 14801 Mattawoman Dr
- 14333 Owings Ave
- 14934 Ring House Rd
- 8117 Grayden Ln
- 13602 Missouri Ave
- 8008 Kingsmill Rd
- 7406 White Plains Ln
- 7500 Accokeek Rd
- 14341 Longhouse Lp
- 14602 Ring House Rd
- 14724 Silver Hammer Way Unit 1 BEDROOM SUITE
- 9101 Mcpherson St
- 14934 Ring House Rd
- 15135 Mattawoman Dr
- 13607 Corinthian Ln
- 7402 Calm Retreat Blvd
- 7406 Calm Retreat Blvd
- 7408 Calm Retreat Blvd
- 7420 Calm Retreat Blvd
- 8008 Dorado Terrace
- 7106 Battle Field Loop
- 15956 Retreat Blvd
- 15503 Kennett Square Way
- 7503 Silver Thread Way
- 16655 Green Glade Dr
- 16661 Green Glade Dr
- 12100 Vintner Dr
- 12508 Barnard Ct





