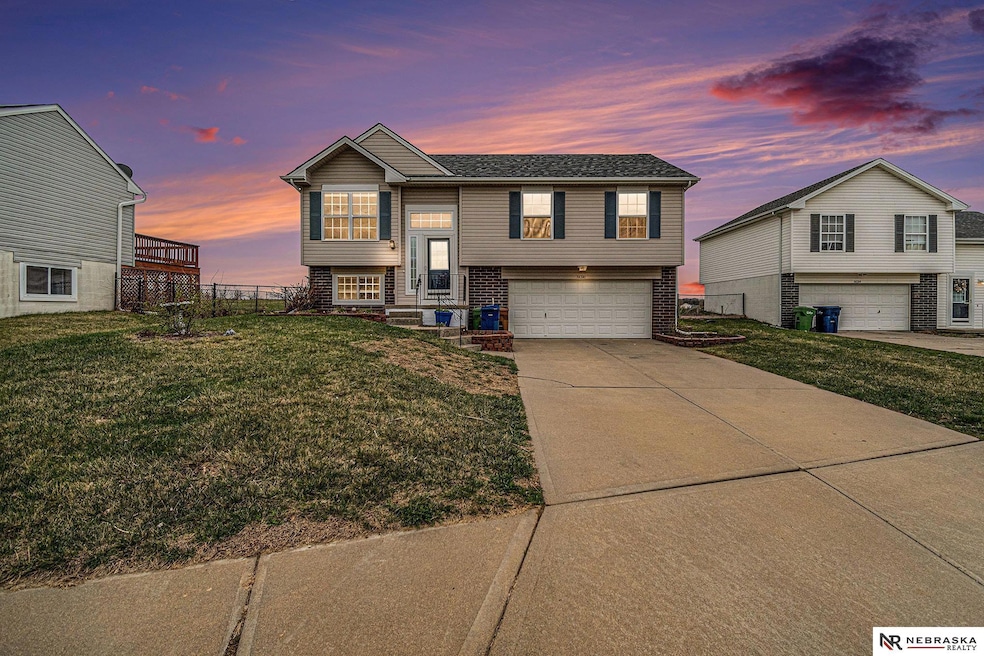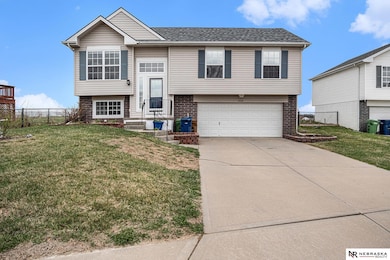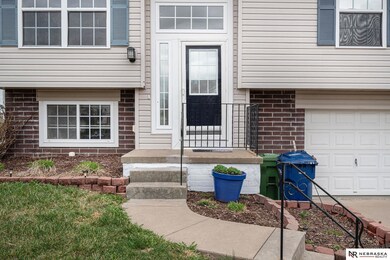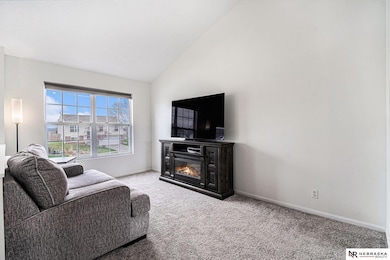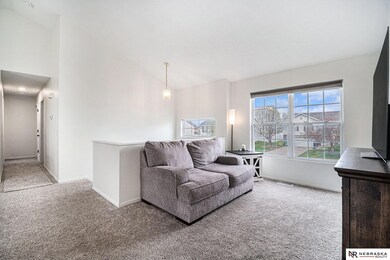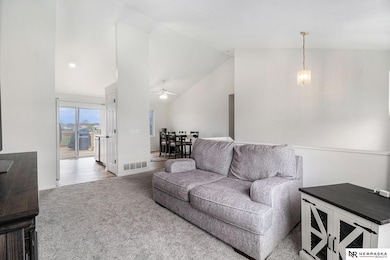
14316 S 25th Ave Bellevue, NE 68123
Highlights
- Deck
- Cathedral Ceiling
- No HOA
- Lewis & Clark Middle School Rated A-
- Main Floor Bedroom
- Porch
About This Home
As of April 2025Located in Pipers Glen, this well-maintained 3-bedroom, 2-bath split-entry home offers a bright and inviting space with neutral paint and a vaulted ceiling that seamlessly connects the living, kitchen, and dining areas. The kitchen includes all appliances, and a sliding door leads to the rear deck, where you can enjoy views of the large fenced yard featuring a sprinkler system, firepit, and a shed with electric service. The primary bedroom boasts a private full bath with double sinks. Downstairs, the daylight rec room provides extra living space, perfect for relaxing or entertaining. With some fresh interior paint and a prime location backing to Tregaron Golf Course, this home is a perfect blend of comfort and convenience!
Last Agent to Sell the Property
Nebraska Realty Brokerage Phone: 402-214-2208 License #20000773 Listed on: 04/04/2025

Home Details
Home Type
- Single Family
Est. Annual Taxes
- $4,222
Year Built
- Built in 2003
Lot Details
- 0.31 Acre Lot
- Lot Dimensions are 64 x 243.4 x 61 x 210.4
- Property is Fully Fenced
- Chain Link Fence
- Level Lot
- Sprinkler System
Parking
- 2 Car Attached Garage
- Garage Door Opener
Home Design
- Split Level Home
- Brick Exterior Construction
- Block Foundation
- Composition Roof
- Vinyl Siding
Interior Spaces
- Cathedral Ceiling
- Ceiling Fan
- Sliding Doors
Kitchen
- Oven or Range
- <<microwave>>
- Dishwasher
- Disposal
Flooring
- Wall to Wall Carpet
- Luxury Vinyl Plank Tile
Bedrooms and Bathrooms
- 3 Bedrooms
- Main Floor Bedroom
- 2 Full Bathrooms
- Dual Sinks
Finished Basement
- Partial Basement
- Basement Windows
Outdoor Features
- Deck
- Shed
- Porch
Schools
- Two Springs Elementary School
- Lewis And Clark Middle School
- Bellevue East High School
Utilities
- Forced Air Heating and Cooling System
- Heating System Uses Gas
Community Details
- No Home Owners Association
- Pipers Glen Subdivision
Listing and Financial Details
- Assessor Parcel Number 011576126
Ownership History
Purchase Details
Home Financials for this Owner
Home Financials are based on the most recent Mortgage that was taken out on this home.Purchase Details
Home Financials for this Owner
Home Financials are based on the most recent Mortgage that was taken out on this home.Purchase Details
Home Financials for this Owner
Home Financials are based on the most recent Mortgage that was taken out on this home.Purchase Details
Home Financials for this Owner
Home Financials are based on the most recent Mortgage that was taken out on this home.Purchase Details
Home Financials for this Owner
Home Financials are based on the most recent Mortgage that was taken out on this home.Purchase Details
Purchase Details
Home Financials for this Owner
Home Financials are based on the most recent Mortgage that was taken out on this home.Similar Homes in Bellevue, NE
Home Values in the Area
Average Home Value in this Area
Purchase History
| Date | Type | Sale Price | Title Company |
|---|---|---|---|
| Warranty Deed | $285,000 | Nebraska Title | |
| Warranty Deed | $225,000 | Veritas Title & Escrow | |
| Warranty Deed | $180,000 | Premier Land Title Co | |
| Interfamily Deed Transfer | -- | Premier Land Title Co | |
| Warranty Deed | $139,000 | Nebraska Land Title & Abstr | |
| Survivorship Deed | $148,000 | Fat | |
| Corporate Deed | $120,000 | -- |
Mortgage History
| Date | Status | Loan Amount | Loan Type |
|---|---|---|---|
| Previous Owner | $213,750 | New Conventional | |
| Previous Owner | $173,565 | VA | |
| Previous Owner | $141,477 | No Value Available | |
| Previous Owner | $95,650 | No Value Available |
Property History
| Date | Event | Price | Change | Sq Ft Price |
|---|---|---|---|---|
| 04/30/2025 04/30/25 | Sold | $285,000 | 0.0% | $191 / Sq Ft |
| 04/05/2025 04/05/25 | Pending | -- | -- | -- |
| 04/04/2025 04/04/25 | For Sale | $285,000 | +26.7% | $191 / Sq Ft |
| 04/19/2021 04/19/21 | Sold | $225,000 | +2.3% | $151 / Sq Ft |
| 03/20/2021 03/20/21 | Pending | -- | -- | -- |
| 03/19/2021 03/19/21 | For Sale | $220,000 | +22.2% | $148 / Sq Ft |
| 10/17/2019 10/17/19 | Sold | $180,000 | 0.0% | $121 / Sq Ft |
| 09/08/2019 09/08/19 | Pending | -- | -- | -- |
| 08/28/2019 08/28/19 | For Sale | $180,000 | 0.0% | $121 / Sq Ft |
| 08/28/2019 08/28/19 | Off Market | $180,000 | -- | -- |
| 05/21/2013 05/21/13 | Sold | $138,500 | -4.5% | $93 / Sq Ft |
| 03/29/2013 03/29/13 | Pending | -- | -- | -- |
| 12/22/2012 12/22/12 | For Sale | $145,000 | -- | $97 / Sq Ft |
Tax History Compared to Growth
Tax History
| Year | Tax Paid | Tax Assessment Tax Assessment Total Assessment is a certain percentage of the fair market value that is determined by local assessors to be the total taxable value of land and additions on the property. | Land | Improvement |
|---|---|---|---|---|
| 2024 | $4,593 | $241,343 | $42,000 | $199,343 |
| 2023 | $4,593 | $217,531 | $38,000 | $179,531 |
| 2022 | $4,225 | $196,313 | $33,000 | $163,313 |
| 2021 | $3,901 | $179,352 | $33,000 | $146,352 |
| 2020 | $3,770 | $172,778 | $29,000 | $143,778 |
| 2019 | $3,692 | $162,294 | $29,000 | $133,294 |
| 2018 | $3,466 | $154,915 | $26,000 | $128,915 |
| 2017 | $3,367 | $146,656 | $26,000 | $120,656 |
| 2016 | $3,186 | $140,885 | $26,000 | $114,885 |
| 2015 | $3,087 | $139,280 | $26,000 | $113,280 |
| 2014 | $3,056 | $137,026 | $26,000 | $111,026 |
| 2012 | -- | $134,996 | $26,000 | $108,996 |
Agents Affiliated with this Home
-
Doyle Ollis

Seller's Agent in 2025
Doyle Ollis
Nebraska Realty
(402) 214-2208
88 in this area
581 Total Sales
-
Maria Polinsky

Buyer's Agent in 2025
Maria Polinsky
NP Dodge Real Estate Sales, Inc.
(402) 213-5558
68 in this area
130 Total Sales
-
Robert Anthony

Seller's Agent in 2021
Robert Anthony
Evolve Realty
(402) 889-3171
86 in this area
231 Total Sales
-
Erin Anthony

Buyer Co-Listing Agent in 2021
Erin Anthony
Evolve Realty
(402) 889-3169
34 in this area
71 Total Sales
-
Suzi Mack-Modlin

Seller's Agent in 2019
Suzi Mack-Modlin
NP Dodge Real Estate Sales, Inc.
(402) 208-5088
10 in this area
18 Total Sales
-
O
Seller's Agent in 2013
Omaha's Finest Home Team
RE/MAX Results
Map
Source: Great Plains Regional MLS
MLS Number: 22508494
APN: 011576126
- 14008 Tregaron Ridge Ave Unit E
- 14003 Kelly Dr
- 14611 S 24th St
- 2204 Hummingbird Dr
- 14316 S 19th Cir
- 14704 S 22nd St
- 2024 Hummingbird Dr
- 14802 S 24th St
- 2906 Bar Harbor Dr
- 14807 S 24th St
- 14806 S 23rd St
- 14417 Tregaron Dr
- 14811 S 24th St
- 2911 Kelly Dr
- 13908 S 17th St
- 1608 Old Gaelic St
- 15010 S 19th St
- 14817 S 17th St
- 2923 Blackhawk Dr
- 14821 S 17th St
