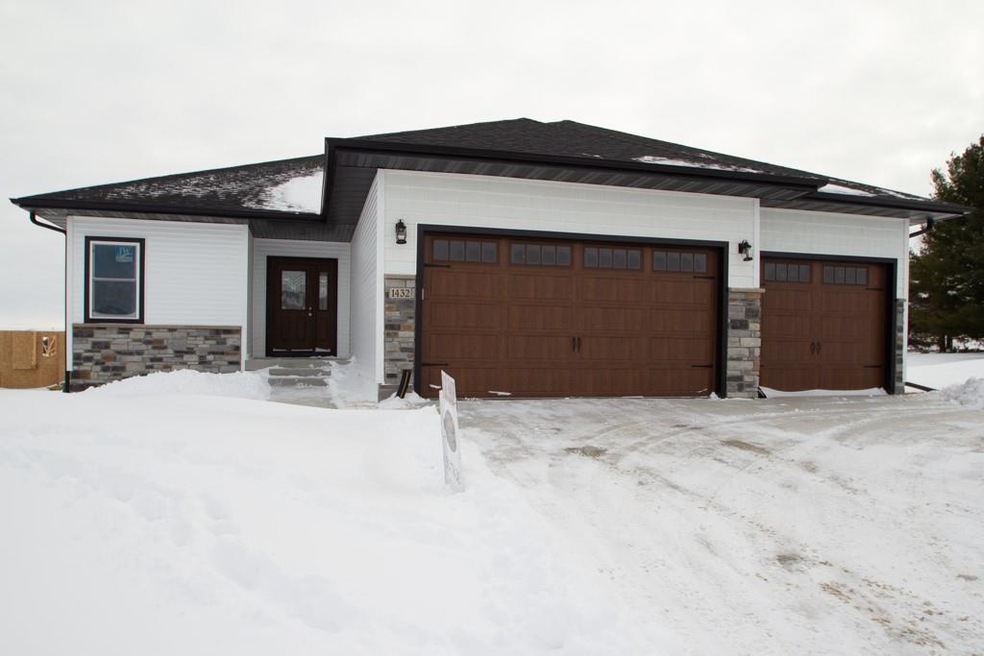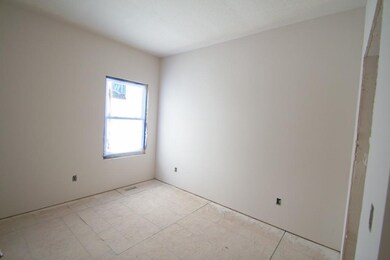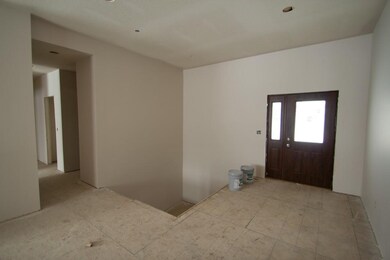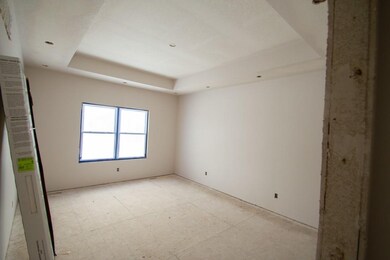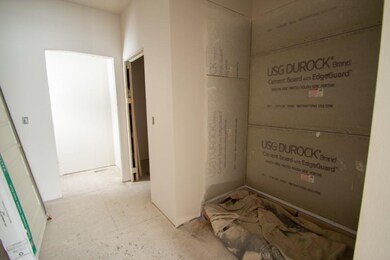
1432 18th Ct SE Altoona, IA 50009
Estimated Value: $451,000 - $516,000
Highlights
- Covered Deck
- Ranch Style House
- No HOA
- Mitchellville Elementary School Rated A-
- Mud Room
- Home Gym
About This Home
As of March 2021Beautiful walk out ranch meticulously built by Bear Construction Services on a Cul-De-Sac in Jones Ridge Development in Altoona. Featuring large entry way into an open concept plan. Rear Southern exposure ensures natural light at all times of the day. Really nice master suite with large tiled shower and master closet that adjoins first floor laundry room for convenience. Large finished basement with 2 additional bedrooms, full bath, wet bar with appliances, and a flex room for hobbies or fitness area. All information obtained from Seller and public records.
Home Details
Home Type
- Single Family
Est. Annual Taxes
- $108
Year Built
- Built in 2021
Lot Details
- 10,313 Sq Ft Lot
- Lot Dimensions are 75x137.5
- Cul-De-Sac
Home Design
- Ranch Style House
- Asphalt Shingled Roof
- Stone Siding
- Vinyl Siding
Interior Spaces
- 1,665 Sq Ft Home
- Wet Bar
- Gas Fireplace
- Mud Room
- Family Room Downstairs
- Dining Area
- Home Gym
- Finished Basement
- Walk-Out Basement
- Fire and Smoke Detector
- Laundry on main level
Kitchen
- Stove
- Microwave
- Dishwasher
Bedrooms and Bathrooms
- 5 Bedrooms | 3 Main Level Bedrooms
Parking
- 3 Car Attached Garage
- Driveway
Additional Features
- Covered Deck
- Forced Air Heating and Cooling System
Community Details
- No Home Owners Association
- Built by Bear Construction Services
Listing and Financial Details
- Assessor Parcel Number 17100175489008
Ownership History
Purchase Details
Home Financials for this Owner
Home Financials are based on the most recent Mortgage that was taken out on this home.Similar Homes in Altoona, IA
Home Values in the Area
Average Home Value in this Area
Purchase History
| Date | Buyer | Sale Price | Title Company |
|---|---|---|---|
| Birdwell Steven Dennis | $431,000 | None Available |
Mortgage History
| Date | Status | Borrower | Loan Amount |
|---|---|---|---|
| Open | Birdwell Steven Dennis | $19,000 | |
| Open | Birdwell Steven Dennis | $344,665 | |
| Previous Owner | Bear Construction Services Llc | $285,000 |
Property History
| Date | Event | Price | Change | Sq Ft Price |
|---|---|---|---|---|
| 03/31/2021 03/31/21 | Sold | $430,831 | +0.3% | $259 / Sq Ft |
| 03/31/2021 03/31/21 | Pending | -- | -- | -- |
| 01/27/2021 01/27/21 | For Sale | $429,500 | -- | $258 / Sq Ft |
Tax History Compared to Growth
Tax History
| Year | Tax Paid | Tax Assessment Tax Assessment Total Assessment is a certain percentage of the fair market value that is determined by local assessors to be the total taxable value of land and additions on the property. | Land | Improvement |
|---|---|---|---|---|
| 2024 | $5,864 | $350,900 | $91,500 | $259,400 |
| 2023 | $6,310 | $425,900 | $91,500 | $334,400 |
| 2022 | $5,316 | $393,100 | $87,800 | $305,300 |
| 2021 | $106 | $272,800 | $70,200 | $202,600 |
| 2020 | $106 | $5,040 | $5,040 | $0 |
| 2019 | $106 | $5,040 | $5,040 | $0 |
| 2018 | $108 | $5,040 | $5,040 | $0 |
Agents Affiliated with this Home
-
Emina Pajazetovic

Seller's Agent in 2021
Emina Pajazetovic
RE/MAX
(515) 867-1949
305 Total Sales
-
Jon Lipovac

Seller Co-Listing Agent in 2021
Jon Lipovac
RE/MAX
(515) 771-8556
78 Total Sales
-
Sara Macias

Buyer's Agent in 2021
Sara Macias
RE/MAX
(515) 238-8670
71 Total Sales
Map
Source: Des Moines Area Association of REALTORS®
MLS Number: 621341
APN: 171/00175-489-008
- 1837 15th Ave SE
- 1750 Tuscany Dr SE
- 1525 Foxtail Dr SE
- 1531 Foxtail Dr SE
- 1557 Foxtail Dr SE
- 1564 Foxtail Dr SE
- 1803 Tuscany Dr SE
- 1811 Tuscany Dr SE
- 1939 Tuscany Dr SE
- 1835 Tuscany Dr SE
- 1927 Tuscany Dr SE
- 1919 Tuscany Dr SE
- 1843 Tuscany Dr SE
- 1905 Tuscany Dr SE
- 1582 Foxtail Dr SE
- 1570 Foxtail Dr SE
- 1576 Foxtail Dr SE
- 1726 Tuscany Dr SE
- 1910 16th Cir SE
- 1559 SE Primrose Dr
- 1432 18th Ct SE
- 1424 18th Ct SE
- 1424 18th Ct SE
- 1424 18th Ct SE
- 1440 18th Ct SE
- 1435 19th St SE
- 1427 19th St SE
- 1416 18th Ct SE
- 1443 19th St SE
- 1439 18th Street Ct SE
- 1431 18th Ct SE
- 1419 19th St SE
- 1423 18th Street Ct SE
- 1439 18th Ct SE
- 1423 18th Ct SE
- 1423 18th Ct SE
- 1415 18th Street Ct SE
- 1829 15th Ave SE
- 1415 18th Ct SE
- 1415 18th Ct SE
