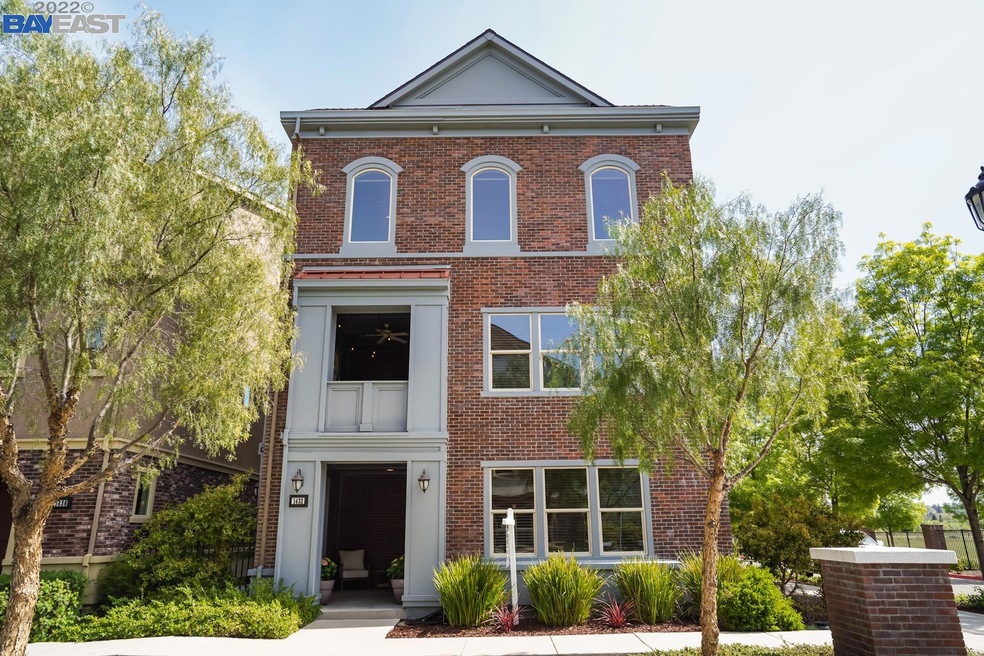
1432 Freeman Ln Pleasanton, CA 94566
East Bernal NeighborhoodHighlights
- Fitness Center
- Spa
- Clubhouse
- Phoebe Apperson Hearst Elementary School Rated A+
- Updated Kitchen
- Traditional Architecture
About This Home
As of May 2022This stunning single-family home is beautifully designed & perfectly located in Township Square. The 3-level floor plan offers a bedroom/office, patio, half bath, and 2-car garage on the ground floor. On the mid-level, you will find an open floor plan with two living spaces plus a formal dining area, a gourmet kitchen with stone countertops and stainless steel appliances, plus a generous-sized deck for relaxing. The top floor showcases a Luxurious master bedroom with impressive bath featuring a soaking tub, separate shower, dual vanities, & an ample walk-in closet. Two bedrooms with a Jack & Jill bath, plus a spacious laundry/utility room upstairs. This home has it all! The lovely patio space is an entertainer’s dream and features seamless indoor & outdoor living. The impressive Community center features a pool, spa, fitness center, and playground. All within walking distance of Downtown Pleasanton. Plus award-winning schools and easy access for commuting.
Home Details
Home Type
- Single Family
Est. Annual Taxes
- $23,206
Year Built
- Built in 2015
Lot Details
- 2,623 Sq Ft Lot
- Fenced
- Corner Lot
HOA Fees
- $271 Monthly HOA Fees
Parking
- 2 Car Attached Garage
- Garage Door Opener
Home Design
- Traditional Architecture
- Brick Exterior Construction
- Stucco
Interior Spaces
- 3-Story Property
- Family Room with Fireplace
- Family Room Off Kitchen
- Dining Area
- Fire and Smoke Detector
Kitchen
- Updated Kitchen
- Eat-In Kitchen
- Breakfast Bar
- Gas Range
- Microwave
- Dishwasher
- Kitchen Island
Flooring
- Wood
- Carpet
Bedrooms and Bathrooms
- 3 Bedrooms
- 3 Full Bathrooms
Additional Features
- Spa
- Zoned Heating and Cooling
Listing and Financial Details
- Assessor Parcel Number 9471429
Community Details
Overview
- Association fees include common area maintenance, management fee, reserves
- Association Management Association, Phone Number (916) 925-9000
- Town Square Subdivision
Amenities
- Clubhouse
Recreation
- Fitness Center
- Community Pool
Ownership History
Purchase Details
Home Financials for this Owner
Home Financials are based on the most recent Mortgage that was taken out on this home.Purchase Details
Home Financials for this Owner
Home Financials are based on the most recent Mortgage that was taken out on this home.Purchase Details
Home Financials for this Owner
Home Financials are based on the most recent Mortgage that was taken out on this home.Similar Homes in Pleasanton, CA
Home Values in the Area
Average Home Value in this Area
Purchase History
| Date | Type | Sale Price | Title Company |
|---|---|---|---|
| Grant Deed | $1,338,000 | Orange Coast Title Company | |
| Grant Deed | $1,199,000 | None Available | |
| Grant Deed | $1,136,500 | First American Title Company |
Mortgage History
| Date | Status | Loan Amount | Loan Type |
|---|---|---|---|
| Open | $1,069,917 | New Conventional | |
| Closed | $1,070,400 | New Conventional | |
| Previous Owner | $500,000 | Adjustable Rate Mortgage/ARM | |
| Previous Owner | $600,000 | New Conventional |
Property History
| Date | Event | Price | Change | Sq Ft Price |
|---|---|---|---|---|
| 02/04/2025 02/04/25 | Off Market | $1,900,000 | -- | -- |
| 05/19/2022 05/19/22 | Sold | $1,900,000 | +1.3% | $601 / Sq Ft |
| 04/17/2022 04/17/22 | Pending | -- | -- | -- |
| 04/05/2022 04/05/22 | For Sale | $1,875,000 | +40.1% | $593 / Sq Ft |
| 03/01/2019 03/01/19 | Sold | $1,338,000 | -0.7% | $423 / Sq Ft |
| 01/31/2019 01/31/19 | Pending | -- | -- | -- |
| 01/22/2019 01/22/19 | For Sale | $1,348,000 | -- | $426 / Sq Ft |
Tax History Compared to Growth
Tax History
| Year | Tax Paid | Tax Assessment Tax Assessment Total Assessment is a certain percentage of the fair market value that is determined by local assessors to be the total taxable value of land and additions on the property. | Land | Improvement |
|---|---|---|---|---|
| 2024 | $23,206 | $1,976,760 | $593,028 | $1,383,732 |
| 2023 | $22,943 | $1,938,000 | $581,400 | $1,356,600 |
| 2022 | $16,111 | $1,406,464 | $421,939 | $984,525 |
| 2021 | $15,699 | $1,378,888 | $413,666 | $965,222 |
| 2020 | $15,499 | $1,364,760 | $409,428 | $955,332 |
| 2019 | $14,634 | $1,247,438 | $374,231 | $873,207 |
| 2018 | $14,257 | $1,222,980 | $366,894 | $856,086 |
| 2017 | $13,890 | $1,199,000 | $359,700 | $839,300 |
| 2016 | $12,469 | $1,136,500 | $341,000 | $795,500 |
| 2015 | $2,755 | $252,512 | $252,512 | $0 |
Agents Affiliated with this Home
-

Seller's Agent in 2022
Janna Chestnut
Compass
(925) 876-6105
1 in this area
23 Total Sales
-

Buyer's Agent in 2022
Leslie Faught
Compass
(925) 784-7979
1 in this area
90 Total Sales
-
A
Seller's Agent in 2019
Alex Y. S. Chang
Intero Real Estate Services
Map
Source: Bay East Association of REALTORS®
MLS Number: 40987577
APN: 947-0014-029-00
- 1380 Brookline Loop
- 2004 W Lagoon Rd
- 1525 Whispering Oaks Way
- 1612 Laguna Hills Ln
- 1139 Deer Creek Ct
- 2204 Segundo Ct Unit 2
- 15 Foothill Ln
- 21 Deer Oaks Ct
- 2670 Corte Elena
- 236 Tomas Way
- 5715 Melinda Way
- 318 Lone Oak Dr
- 116 Mission Dr
- 4655 Augustine St
- 68 Peters Ave Unit 6
- 466 Rose Ave
- 1038 Division St
- 2699 Calle Morelia
- 1550 Calle Enrique
- 5633 Selena Ct
