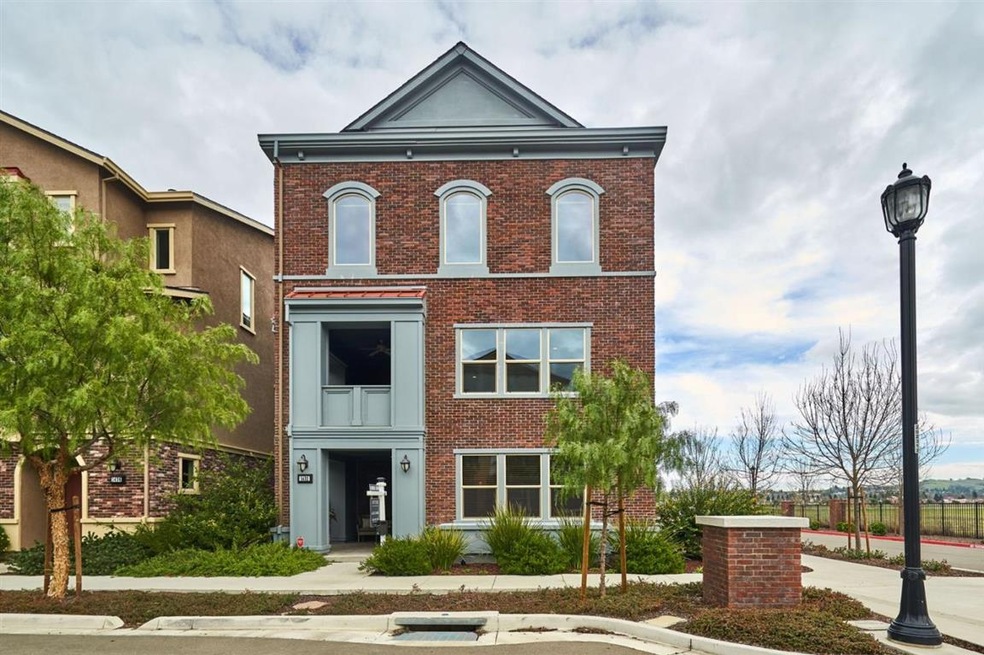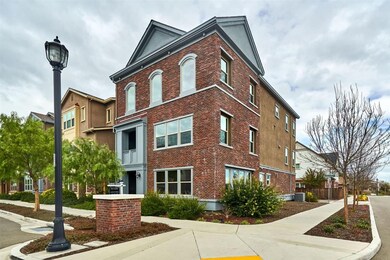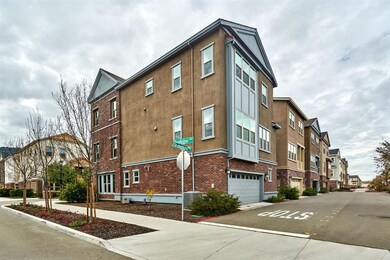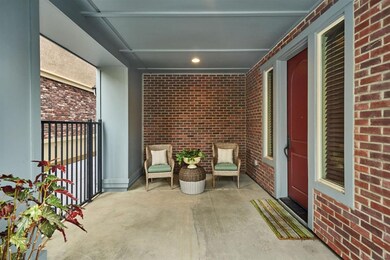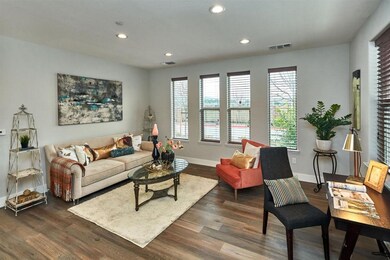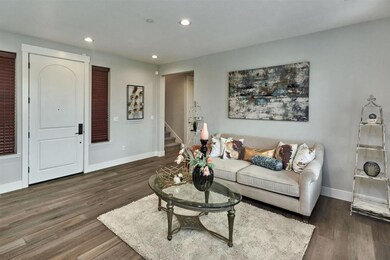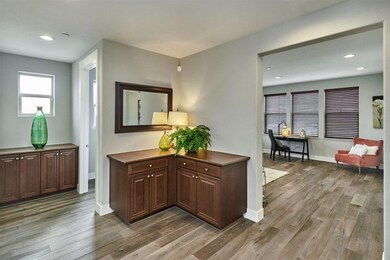
1432 Freeman Ln Pleasanton, CA 94566
East Bernal NeighborhoodHighlights
- Community Cabanas
- Fitness Center
- Primary Bedroom Suite
- Phoebe Apperson Hearst Elementary School Rated A+
- Home Theater
- Mountain View
About This Home
As of May 2022An entertainers dream house! Best location within Township Square! With its detailed, traditionally-styled architecture reminiscent of brownstone design, thoughtful interior appointments and innovative spacious floorplans, this home features elegant gourmet kitchen, beautifully open designs and private exterior living spaces. Flexible living on the ground floor opens to the patio that can be used for the gathering of friends and family, a study, office or den while the upstairs features a large media room adjacent to the spacious deck in addition to the open concept kitchen with butlers pantry, extra serving station, great room and dining areas. Spacious master bedroom suite with luxurious adjoining bath and large walk-in closet. Nestled in one of the most desirable locations in Pleasanton with its exceptional, highly decorated school system, this house is situated at the best location within Township Square with open space and awesome views! Parks, dining, shopping all nearby!
Last Agent to Sell the Property
Alex Y. S. Chang
Intero Real Estate Services License #01840649 Listed on: 01/22/2019

Last Buyer's Agent
Alex Y. S. Chang
Intero Real Estate Services License #01840649 Listed on: 01/22/2019

Home Details
Home Type
- Single Family
Est. Annual Taxes
- $23,206
Year Built
- Built in 2015
Lot Details
- 2,622 Sq Ft Lot
- Security Fence
- Level Lot
- Sprinklers on Timer
- Grass Covered Lot
HOA Fees
- $259 Monthly HOA Fees
Parking
- 2 Car Garage
- Garage Door Opener
- Electric Gate
- Secured Garage or Parking
Property Views
- Mountain
- Forest
- Garden
- Park or Greenbelt
- Neighborhood
Home Design
- Slab Foundation
- Shingle Roof
Interior Spaces
- 3,162 Sq Ft Home
- 3-Story Property
- High Ceiling
- Ceiling Fan
- Gas Fireplace
- Double Pane Windows
- Family Room with Fireplace
- Great Room
- Family or Dining Combination
- Home Theater
- Den
Kitchen
- Open to Family Room
- Breakfast Bar
- Gas Cooktop
- Range Hood
- Microwave
- Dishwasher
- Kitchen Island
- Quartz Countertops
- Disposal
Flooring
- Wood
- Carpet
- Tile
Bedrooms and Bathrooms
- 3 Bedrooms
- Primary Bedroom Suite
- Walk-In Closet
- 3 Full Bathrooms
- Jetted Tub in Primary Bathroom
- Bathtub with Shower
- Walk-in Shower
Laundry
- Laundry on upper level
- Laundry Tub
- Gas Dryer Hookup
Home Security
- Security Gate
- Alarm System
Outdoor Features
- Balcony
- Deck
- Barbecue Area
Utilities
- Forced Air Zoned Heating and Cooling System
- Vented Exhaust Fan
- Separate Meters
- Individual Gas Meter
- Tankless Water Heater
- Water Softener is Owned
Listing and Financial Details
- Assessor Parcel Number 947-0014-029
Community Details
Overview
- Association fees include insurance - common area, maintenance - common area, recreation facility
- Township Square Homeowners Association
- Built by Township Square
Amenities
- Sauna
- Clubhouse
Recreation
- Sport Court
- Recreation Facilities
- Community Playground
- Fitness Center
- Exercise Course
- Community Cabanas
- Community Pool
Ownership History
Purchase Details
Home Financials for this Owner
Home Financials are based on the most recent Mortgage that was taken out on this home.Purchase Details
Home Financials for this Owner
Home Financials are based on the most recent Mortgage that was taken out on this home.Purchase Details
Home Financials for this Owner
Home Financials are based on the most recent Mortgage that was taken out on this home.Similar Homes in Pleasanton, CA
Home Values in the Area
Average Home Value in this Area
Purchase History
| Date | Type | Sale Price | Title Company |
|---|---|---|---|
| Grant Deed | $1,338,000 | Orange Coast Title Company | |
| Grant Deed | $1,199,000 | None Available | |
| Grant Deed | $1,136,500 | First American Title Company |
Mortgage History
| Date | Status | Loan Amount | Loan Type |
|---|---|---|---|
| Open | $1,069,917 | New Conventional | |
| Closed | $1,070,400 | New Conventional | |
| Previous Owner | $500,000 | Adjustable Rate Mortgage/ARM | |
| Previous Owner | $600,000 | New Conventional |
Property History
| Date | Event | Price | Change | Sq Ft Price |
|---|---|---|---|---|
| 02/04/2025 02/04/25 | Off Market | $1,199,000 | -- | -- |
| 02/04/2025 02/04/25 | Off Market | $1,900,000 | -- | -- |
| 05/19/2022 05/19/22 | Sold | $1,900,000 | +1.3% | $601 / Sq Ft |
| 04/17/2022 04/17/22 | Pending | -- | -- | -- |
| 04/05/2022 04/05/22 | For Sale | $1,875,000 | +40.1% | $593 / Sq Ft |
| 03/01/2019 03/01/19 | Sold | $1,338,000 | -0.7% | $423 / Sq Ft |
| 01/31/2019 01/31/19 | Pending | -- | -- | -- |
| 01/22/2019 01/22/19 | For Sale | $1,348,000 | +12.4% | $426 / Sq Ft |
| 12/06/2016 12/06/16 | Sold | $1,199,000 | 0.0% | $379 / Sq Ft |
| 12/06/2016 12/06/16 | Pending | -- | -- | -- |
| 12/06/2016 12/06/16 | For Sale | $1,199,000 | -- | $379 / Sq Ft |
Tax History Compared to Growth
Tax History
| Year | Tax Paid | Tax Assessment Tax Assessment Total Assessment is a certain percentage of the fair market value that is determined by local assessors to be the total taxable value of land and additions on the property. | Land | Improvement |
|---|---|---|---|---|
| 2024 | $23,206 | $1,976,760 | $593,028 | $1,383,732 |
| 2023 | $22,943 | $1,938,000 | $581,400 | $1,356,600 |
| 2022 | $16,111 | $1,406,464 | $421,939 | $984,525 |
| 2021 | $15,699 | $1,378,888 | $413,666 | $965,222 |
| 2020 | $15,499 | $1,364,760 | $409,428 | $955,332 |
| 2019 | $14,634 | $1,247,438 | $374,231 | $873,207 |
| 2018 | $14,257 | $1,222,980 | $366,894 | $856,086 |
| 2017 | $13,890 | $1,199,000 | $359,700 | $839,300 |
| 2016 | $12,469 | $1,136,500 | $341,000 | $795,500 |
| 2015 | $2,755 | $252,512 | $252,512 | $0 |
Agents Affiliated with this Home
-
Janna Chestnut

Seller's Agent in 2022
Janna Chestnut
Compass
(925) 876-6105
1 in this area
21 Total Sales
-
Leslie Faught

Buyer's Agent in 2022
Leslie Faught
Compass
(925) 784-7979
1 in this area
86 Total Sales
-

Seller's Agent in 2019
Alex Y. S. Chang
Intero Real Estate Services
(408) 357-5787
44 Total Sales
-
Susan Schall

Seller's Agent in 2016
Susan Schall
Park46 Real Estate
(925) 519-8226
125 Total Sales
-

Seller Co-Listing Agent in 2016
Donna Garrison
Bay East Aor
Map
Source: MLSListings
MLS Number: ML81736089
APN: 947-0014-029-00
- 1380 Brookline Loop
- 1508 Whispering Oaks Way
- 7193 Rosecliff Ct
- 2004 W Lagoon Rd
- 1705 Laguna Creek Ln
- 1612 Laguna Hills Ln
- 1139 Deer Creek Ct
- 320 Oaks Bridge Place
- 2365 Foothill Rd Unit 1
- 2540 Tapestry Way
- 2565 Arlotta Place
- 21 Deer Oaks Ct
- 2676 Calle Reynoso
- 309 Lone Oak Dr
- 2602 Calle Morelia
- 6291 Calle Fuego
- 5643 San Carlos Way
- 466 Rose Ave
- 2850 Calle Reynoso
