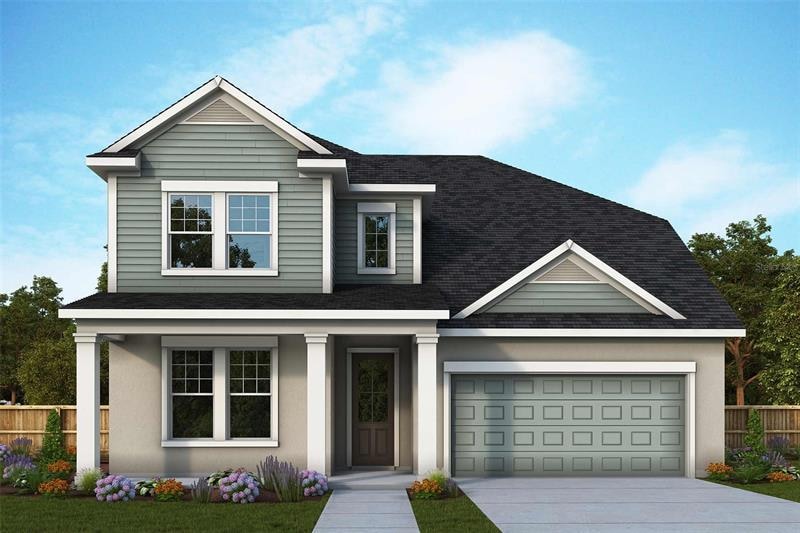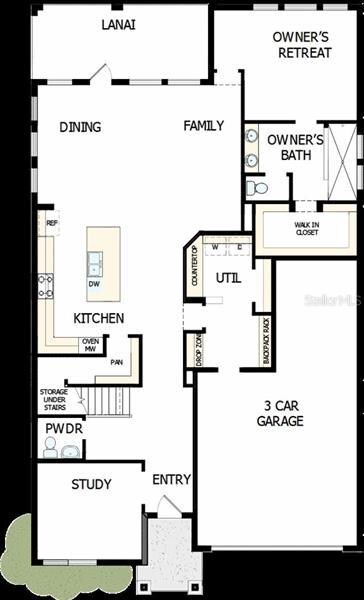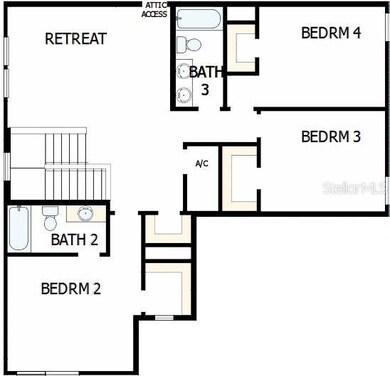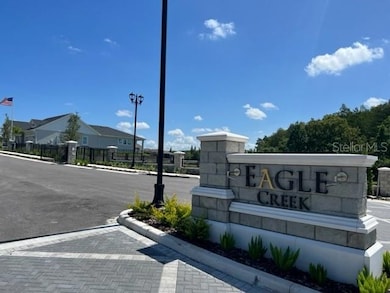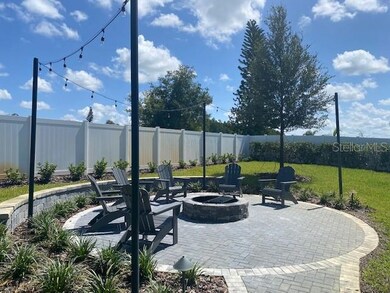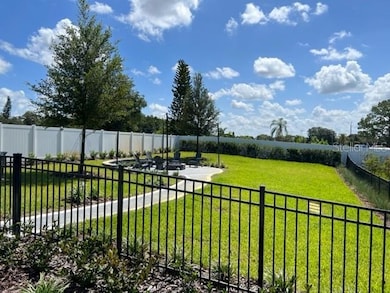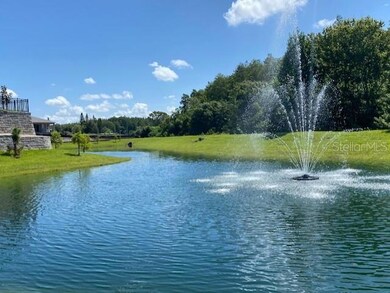
1432 Gopher Loop Tarpon Springs, FL 34689
Lake Tarpon Community NeighborhoodHighlights
- Under Construction
- Gated Community
- Attic
- Tarpon Springs Middle School Rated A-
- Traditional Architecture
- Loft
About This Home
As of December 2022Brand New! Under Construction! This stunning "Summerloch" floor plan is comprised of 4 spacious bedrooms, with the Owner's Retreat on the first floor, an enclosed office, upstairs retreat space, large covered lanai, convenient mudroom/utility room and a 3-car tandem garage! The Design of this floor plan is open-concept, with being mindful of natural traffic patterns that occur within a home, to give you a home that no only looks bigger, but lives bigger. This home is well-appointed with beautiful designer upgrades- quartz countertops, white 42" cabinetry and RevWood flooring. Large, mindfully-placed windows bring in an abundance of natural light. Do not miss this unique opportunity to own your dream home in Tarpon Spring's Eagle Creek, located less than 1 mile from the Pinellas Trail!
Last Agent to Sell the Property
WEEKLEY HOMES REALTY COMPANY License #3223100 Listed on: 08/04/2022
Home Details
Home Type
- Single Family
Est. Annual Taxes
- $8,818
Year Built
- Built in 2022 | Under Construction
Lot Details
- 5,750 Sq Ft Lot
- Lot Dimensions are 50x115
- South Facing Home
- Irrigation
- Landscaped with Trees
HOA Fees
- $165 Monthly HOA Fees
Parking
- 3 Car Attached Garage
- Tandem Parking
- Garage Door Opener
- Open Parking
Home Design
- Traditional Architecture
- Bi-Level Home
- Slab Foundation
- Stem Wall Foundation
- Wood Frame Construction
- Shingle Roof
- Cement Siding
- Block Exterior
Interior Spaces
- 3,061 Sq Ft Home
- High Ceiling
- Low Emissivity Windows
- Den
- Loft
- Inside Utility
- Laundry Room
- Attic
Kitchen
- Built-In Oven
- Cooktop
- Recirculated Exhaust Fan
- Microwave
- Dishwasher
- Disposal
Flooring
- Carpet
- Laminate
- Tile
Bedrooms and Bathrooms
- 4 Bedrooms
- Walk-In Closet
Home Security
- Hurricane or Storm Shutters
- Fire and Smoke Detector
- In Wall Pest System
Outdoor Features
- Covered patio or porch
- Rain Gutters
Schools
- Tarpon Springs Elementary School
- Tarpon Springs Middle School
- Tarpon Springs High School
Utilities
- Central Air
- Heat Pump System
- Thermostat
- Electric Water Heater
- High Speed Internet
- Cable TV Available
Listing and Financial Details
- Visit Down Payment Resource Website
- Tax Lot 42
- Assessor Parcel Number 19-27-16-23630-000-0420
Community Details
Overview
- Eagle Creek Property Management Group Association
- Built by David Weekley Homes
- Eagle Creek Estates Subdivision, The Summerloch Floorplan
- The community has rules related to building or community restrictions, deed restrictions
- Rental Restrictions
Security
- Gated Community
Ownership History
Purchase Details
Home Financials for this Owner
Home Financials are based on the most recent Mortgage that was taken out on this home.Similar Homes in Tarpon Springs, FL
Home Values in the Area
Average Home Value in this Area
Purchase History
| Date | Type | Sale Price | Title Company |
|---|---|---|---|
| Warranty Deed | $705,000 | Town Square Title |
Mortgage History
| Date | Status | Loan Amount | Loan Type |
|---|---|---|---|
| Open | $706,800 | VA | |
| Closed | $704,990 | VA |
Property History
| Date | Event | Price | Change | Sq Ft Price |
|---|---|---|---|---|
| 04/30/2025 04/30/25 | For Sale | $1,225,000 | +73.8% | $400 / Sq Ft |
| 12/06/2022 12/06/22 | Sold | $704,990 | -2.1% | $230 / Sq Ft |
| 10/12/2022 10/12/22 | Pending | -- | -- | -- |
| 10/11/2022 10/11/22 | For Sale | $719,990 | 0.0% | $235 / Sq Ft |
| 08/22/2022 08/22/22 | Pending | -- | -- | -- |
| 08/04/2022 08/04/22 | For Sale | $719,990 | -- | $235 / Sq Ft |
Tax History Compared to Growth
Tax History
| Year | Tax Paid | Tax Assessment Tax Assessment Total Assessment is a certain percentage of the fair market value that is determined by local assessors to be the total taxable value of land and additions on the property. | Land | Improvement |
|---|---|---|---|---|
| 2024 | $8,818 | $532,609 | -- | -- |
| 2023 | $8,818 | $517,096 | $0 | $0 |
| 2022 | $1,604 | $84,950 | $84,950 | $0 |
| 2021 | -- | -- | -- | -- |
Agents Affiliated with this Home
-
Len Jaffe

Seller's Agent in 2022
Len Jaffe
WEEKLEY HOMES REALTY COMPANY
(813) 835-9380
5 in this area
1,907 Total Sales
-
Kumari Fulbright

Buyer's Agent in 2022
Kumari Fulbright
COASTAL PROPERTIES GROUP INTER
(313) 930-9005
1 in this area
31 Total Sales
Map
Source: Stellar MLS
MLS Number: T3393604
APN: 19-27-16-23630-000-0420
- 0 E Lemon St
- 1116 E Boyer St
- 1213 E Lemon St
- 1308 E Lemon St
- 300 S Highland Ave
- 275 S Highland Ave
- 421 Joseph Way Unit 268
- 413 Joseph Way Unit 264
- 419 Joseph Way Unit 267
- 411 Joseph Way Unit 263
- 409 Joseph Way Unit 262
- 415 Joseph Way Unit 265
- 738 Haven Place
- 724 Haven Place
- 631 Haven Place
- 94 S Highland Ave Unit 2402
- 1604 Butler Ct
- 656 Spring Lake Cir
- 1285 Salt Lake Dr
- 90 S Highland Ave Unit 6
