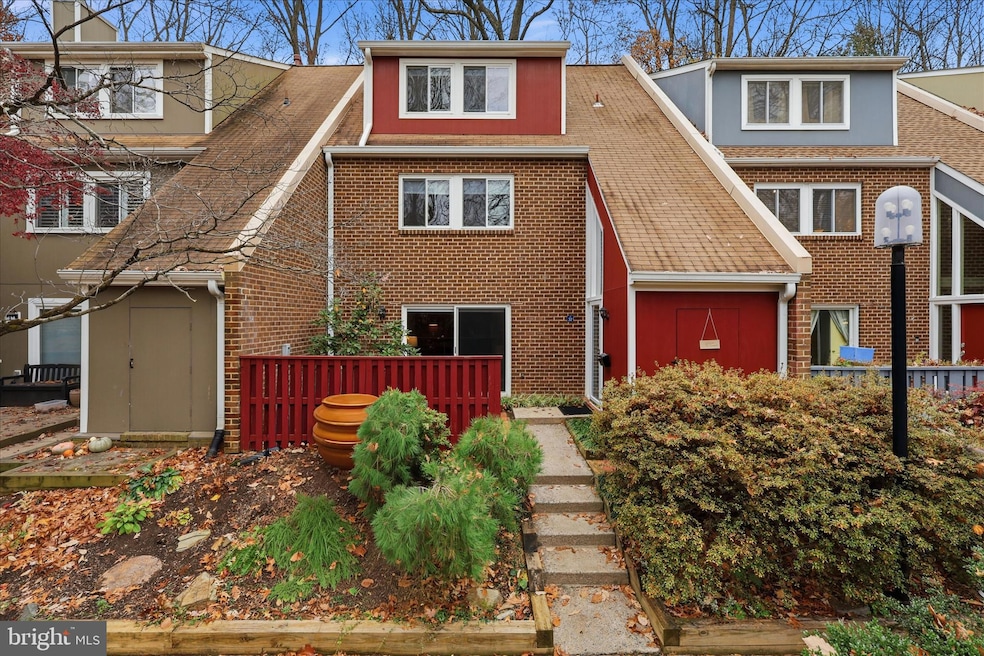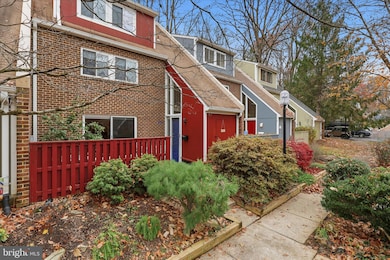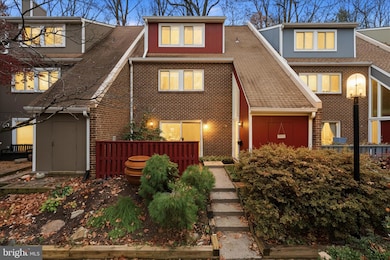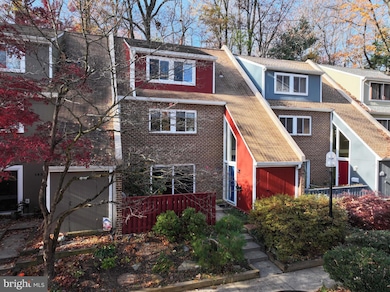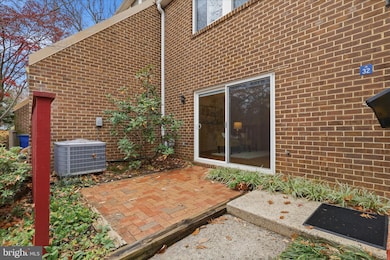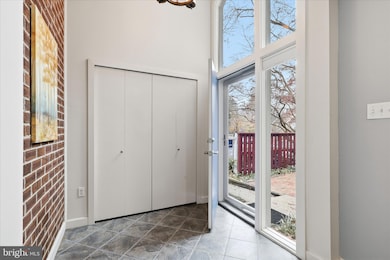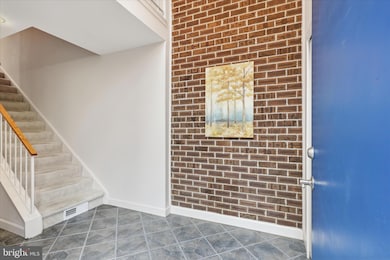1432 Greenmont Ct Reston, VA 20190
Tall Oaks/Uplands NeighborhoodEstimated payment $4,161/month
Total Views
661
3
Beds
2.5
Baths
1,648
Sq Ft
$394
Price per Sq Ft
Highlights
- Very Popular Property
- Wood Flooring
- Breakfast Area or Nook
- Midcentury Modern Architecture
- Community Pool
- Formal Dining Room
About This Home
Light and spacious mid-century style TH backing to greenspace. Two-story foyer greets you as you enter. and leads you into the large family room with sliding glass doors to front patio ---Adjacent is the main level to den /office. First level features an eat in kitchen opening to huge rear deck, the dining room and spacious living room --- Three bedrooms and two baths up, renovated baths.
Roof, windows, doors and siding replaced in 2008. HVAC AC in 2016 and furnace in 2015. HWH-2017
Townhouse Details
Home Type
- Townhome
Est. Annual Taxes
- $7,102
Year Built
- Built in 1969
Lot Details
- 1,850 Sq Ft Lot
HOA Fees
- $142 Monthly HOA Fees
Parking
- Off-Street Parking
Home Design
- Midcentury Modern Architecture
- Contemporary Architecture
- Slab Foundation
- Composition Roof
Interior Spaces
- 1,648 Sq Ft Home
- Property has 3 Levels
- Crown Molding
- Ceiling Fan
- Formal Dining Room
Kitchen
- Eat-In Country Kitchen
- Breakfast Area or Nook
Flooring
- Wood
- Ceramic Tile
Bedrooms and Bathrooms
- 3 Bedrooms
- Bathtub with Shower
- Walk-in Shower
Utilities
- Forced Air Heating and Cooling System
- Natural Gas Water Heater
Listing and Financial Details
- Tax Lot 24
- Assessor Parcel Number 0181 02010024
Community Details
Overview
- $71 Other Monthly Fees
- Community Management HOA
- Forest Edge Subdivision
- Property Manager
Recreation
- Community Pool
Pet Policy
- Dogs and Cats Allowed
Map
Create a Home Valuation Report for This Property
The Home Valuation Report is an in-depth analysis detailing your home's value as well as a comparison with similar homes in the area
Home Values in the Area
Average Home Value in this Area
Tax History
| Year | Tax Paid | Tax Assessment Tax Assessment Total Assessment is a certain percentage of the fair market value that is determined by local assessors to be the total taxable value of land and additions on the property. | Land | Improvement |
|---|---|---|---|---|
| 2025 | $6,499 | $590,370 | $130,000 | $460,370 |
| 2024 | $6,499 | $539,120 | $120,000 | $419,120 |
| 2023 | $6,528 | $555,350 | $120,000 | $435,350 |
| 2022 | $5,995 | $503,530 | $120,000 | $383,530 |
| 2021 | $5,452 | $446,720 | $110,000 | $336,720 |
| 2020 | $5,032 | $408,920 | $100,000 | $308,920 |
| 2019 | $4,957 | $402,860 | $100,000 | $302,860 |
| 2018 | $4,633 | $402,860 | $100,000 | $302,860 |
| 2017 | $4,760 | $394,040 | $100,000 | $294,040 |
| 2016 | $4,576 | $379,580 | $100,000 | $279,580 |
| 2015 | $4,943 | $425,040 | $100,000 | $325,040 |
| 2014 | $4,499 | $387,650 | $100,000 | $287,650 |
Source: Public Records
Property History
| Date | Event | Price | List to Sale | Price per Sq Ft |
|---|---|---|---|---|
| 11/22/2025 11/22/25 | For Sale | $649,000 | -- | $394 / Sq Ft |
Source: Bright MLS
Source: Bright MLS
MLS Number: VAFX2279312
APN: 0181-02010024
Nearby Homes
- 1403 Greenmont Ct
- 11152 Forest Edge Dr
- 11026 Saffold Way
- 11110 Saffold Way
- 1434 Northgate Square Unit 34/21B
- 1413 Northgate Square Unit 13/12B
- 1422 Northgate Square Unit 22/1A
- 1405 Northgate Square Unit 22B
- 1532 Northgate Square Unit 12A
- 1674 Chimney House Rd
- 11221 S Shore Rd
- 10801 Mason Hunt Ct
- 1526 Park Glen Ct
- 1609 Fellowship Square
- 10841 Welbury Ct
- Sutton Plan at Lake Anne Towns
- Astor Plan at Lake Anne Towns
- Lenox Plan at Lake Anne Towns
- 1620 Fellowship Square
- 1624 Fellowship Square
- 1400 Northgate Square Unit 11A
- 1404 Northgate Square Unit 4/12B
- 1532 Northgate Square Unit 1532-2A
- 11012 Becontree Lake Dr
- 1460 Waterfront Rd
- 1526 Scandia Cir
- 10838 Welbury Ct
- 1635 Valencia Way
- 11410 Esplanade Dr
- 1669 Valencia Way
- 1669 Bandit Loop Unit 109A
- 1379 Heritage Oak Way
- 11405 Summer House Ct
- 1334 Garden Wall Cir Unit C
- 1254 Lamplighter Way
- 1661 Parkcrest Cir Unit 100
- 1665 Parkcrest Cir Unit 301
- 1664 Parkcrest Cir Unit 201
- 11555 Olde Tiverton Cir
- 1384 Park Garden Ln
