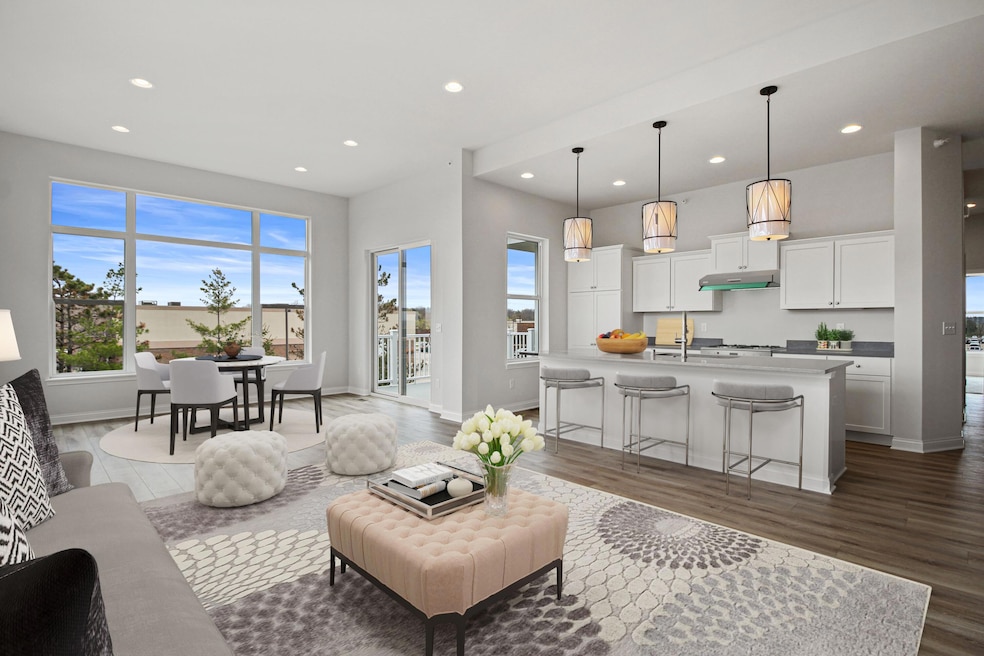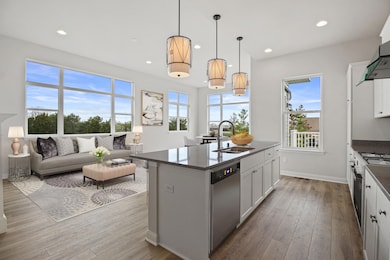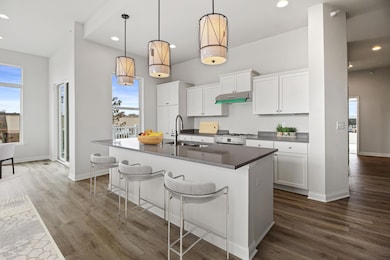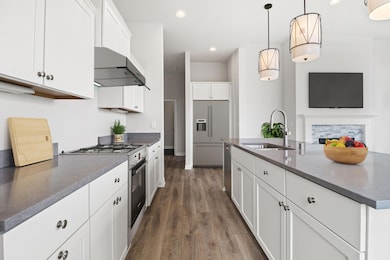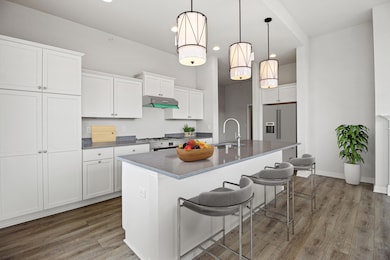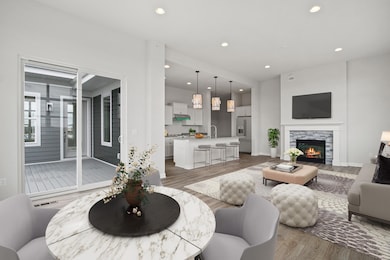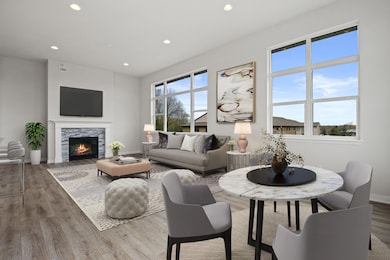1432 Tenny Ave Unit 201 Waukesha, WI 53189
Estimated payment $2,813/month
Highlights
- Open Floorplan
- 2 Car Attached Garage
- Level Entry For Accessibility
- Property is near public transit
- Park
- Stone Flooring
About This Home
Welcome to the Sequoia at Aspen Overlook. This stunning new construction second floor 3 Bed, 2 Bath home features the open concept design you've dreamt of. 2 car garage w/ private entrance. Owner's suite w/ double vanity & huge windows. The center of the home features the Kitchen & Great Room w/ soaring ceilings, gas fireplace, & a large quartz island. Spacious composite deck has access from both DR & Owner's bedroom. Nicely finished throughout inclu LVP flooring, maple cabinetry, expansive windows, & a separate Laundry room. Super convenient location for shopping. Basement in building belongs to owner in lower condo. Est completion July '25...welcome home!
Property Details
Home Type
- Condominium
Parking
- 2 Car Attached Garage
Home Design
- Clad Trim
Interior Spaces
- 1,918 Sq Ft Home
- 1-Story Property
- Open Floorplan
- Stone Flooring
- Disposal
Bedrooms and Bathrooms
- 3 Bedrooms
- 2 Full Bathrooms
Schools
- Waukesha South High School
Additional Features
- Level Entry For Accessibility
- Property is near public transit
Listing and Financial Details
- Exclusions: Appliances
- Assessor Parcel Number Not Assigned
Community Details
Overview
- Property has a Home Owners Association
- Association fees include lawn maintenance, snow removal, common area maintenance, trash, replacement reserve, common area insur
Recreation
- Park
Map
Home Values in the Area
Average Home Value in this Area
Property History
| Date | Event | Price | List to Sale | Price per Sq Ft |
|---|---|---|---|---|
| 11/20/2025 11/20/25 | For Sale | $449,000 | 0.0% | $234 / Sq Ft |
| 11/08/2025 11/08/25 | Off Market | $449,000 | -- | -- |
| 03/28/2025 03/28/25 | Price Changed | $449,000 | -1.9% | $234 / Sq Ft |
| 11/19/2024 11/19/24 | Price Changed | $457,892 | -4.1% | $239 / Sq Ft |
| 11/08/2024 11/08/24 | For Sale | $477,252 | -- | $249 / Sq Ft |
Source: Metro MLS
MLS Number: 1898915
- 1430 Tenny Ave Unit 201
- The Sequoia Plan at Aspen Overlook
- The Sycamore Plan at Aspen Overlook
- 1436 Tenny Ave Unit 101
- 1438 Tenny Ave Unit 101
- LT1 Sunset View
- 644 Standing Stone Dr
- 616 Standing Stone Dr
- The Sawyer Plan at Tenny Woods
- The Everest Plan at Tenny Woods
- The Elaine Plan at Tenny Woods
- The Margot Plan at Tenny Woods
- The Harlow Plan at Tenny Woods
- The Hudson Plan at Tenny Woods
- The Hoffman Plan at Tenny Woods
- The Tartan Plan at The Glen at Standing Stone
- The Hawthorne Plan at The Glen at Standing Stone
- The Cypress Plan at The Glen at Standing Stone
- The Juniper Plan at The Glen at Standing Stone
- The Calli Plan at The Glen at Standing Stone
- 2051 Cliff Alex Ct S Unit 3
- 1212 S Grand Ave
- 1629 E Sunset Dr
- 1300-1304 Blackhawk Trail
- 209 Hinman Ave
- 2 S Grand Ave
- S30w24890-W24890 Sunset Dr
- 1722 E Racine Ave
- 326 Born Place Unit 326
- 201 Maple Ave
- 421 N Greenfield Ave Unit 1003 Pearl Street
- 305 Maple Ave
- 601 N Hartwell Ave
- 816 Aurora Ave Unit 816 lower
- 806 Riverwalk Dr
- 1008 River Place Blvd
- 444-456 W Main St
- 234 W Main St
- 220 W Main St
- 201 W St Paul Ave
