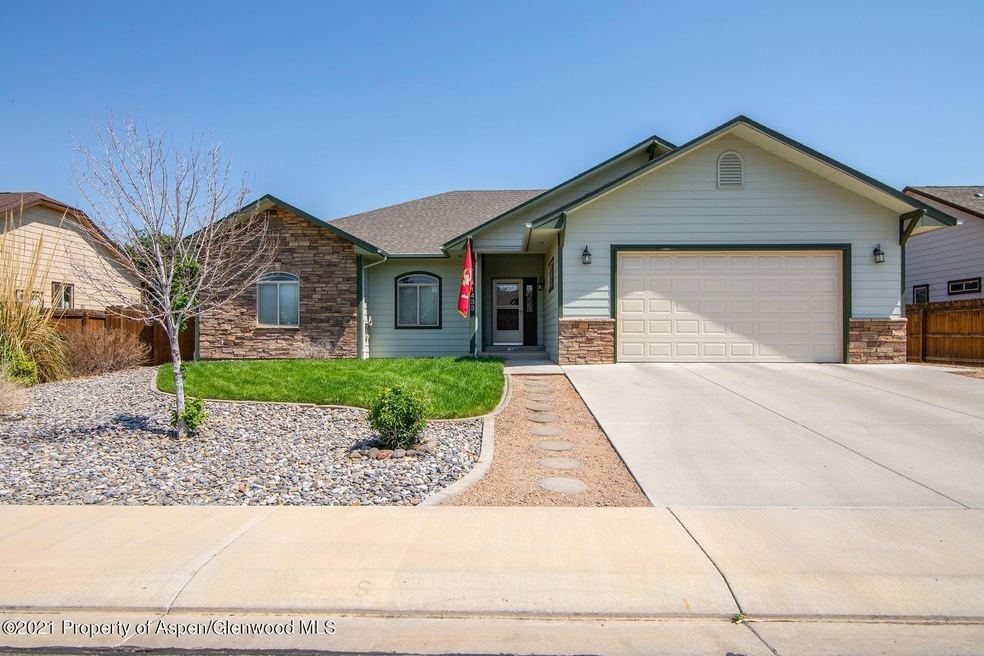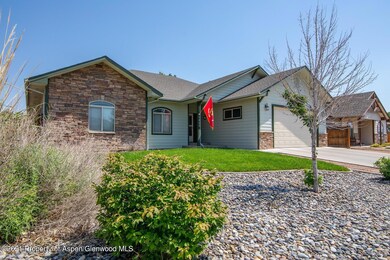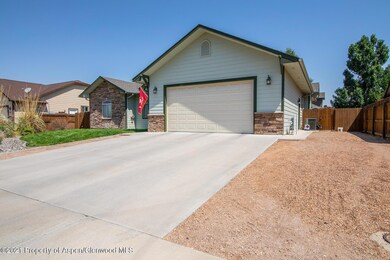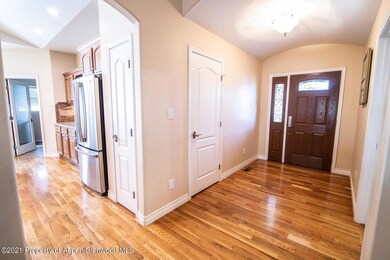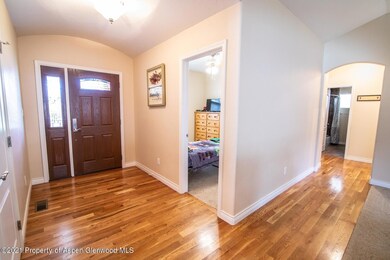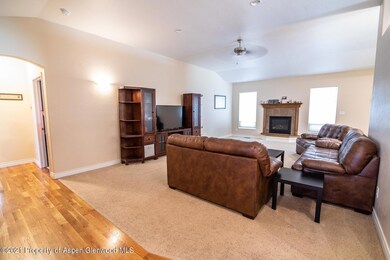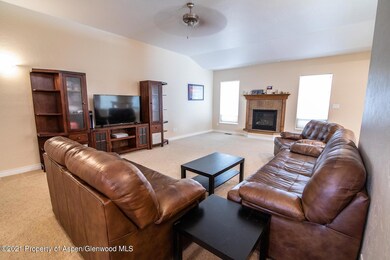
1433 Bobcat Way Fruita, CO 81521
Fruita Area NeighborhoodEstimated Value: $506,987 - $556,000
Highlights
- RV Access or Parking
- Interior Lot
- Laundry Room
- Green Building
- Patio
- Landscaped
About This Home
As of July 2021Located at the end of a quaint street across from Fruita 8/9 & FMHS, you don't want to miss out on this one! Oak floors greet you when you enter this 2006 square foot, 3 bedroom, 2 bathroom home with an attached 2 car garage with 8'' doors. The large master bedroom boasts a coffered ceiling and a 5 piece master bathroom with a walk in closet attached. 2x6 exterior walls with extra insulation in the attic will help keep your utility costs down. There is RV parking and 220 volt electricity in place in the backyard for your future shed or man cave. Enjoy the quiet summer evenings on your covered back patio plummed with a gas line for your grill. The gate in the backyard opens to walking trails around the neighborhood.
Last Listed By
COURTNEY WILLIAMS
Hayden Outdoors LLC Brokerage Phone: (970) 674-1990 License #FA100015035 Listed on: 06/17/2021

Home Details
Home Type
- Single Family
Est. Annual Taxes
- $1,869
Year Built
- Built in 2006
Lot Details
- 8,264 Sq Ft Lot
- Fenced
- Landscaped
- Interior Lot
- Sprinkler System
- Property is in good condition
HOA Fees
- $27 Monthly HOA Fees
Home Design
- Frame Construction
- Composition Roof
- Composition Shingle Roof
- Masonite
Interior Spaces
- 2,006 Sq Ft Home
- 1-Story Property
- Gas Fireplace
- Window Treatments
- Crawl Space
- Laundry Room
Kitchen
- Oven
- Range
- Microwave
- Dishwasher
Bedrooms and Bathrooms
- 3 Bedrooms
Parking
- 2 Car Garage
- RV Access or Parking
Utilities
- Forced Air Heating and Cooling System
- Water Rights Not Included
Additional Features
- Green Building
- Patio
- Mineral Rights Excluded
Community Details
- Association fees include sewer
- Out Of Area Subdivision
Listing and Financial Details
- Assessor Parcel Number 269716345003
Ownership History
Purchase Details
Home Financials for this Owner
Home Financials are based on the most recent Mortgage that was taken out on this home.Purchase Details
Home Financials for this Owner
Home Financials are based on the most recent Mortgage that was taken out on this home.Purchase Details
Purchase Details
Home Financials for this Owner
Home Financials are based on the most recent Mortgage that was taken out on this home.Similar Homes in Fruita, CO
Home Values in the Area
Average Home Value in this Area
Purchase History
| Date | Buyer | Sale Price | Title Company |
|---|---|---|---|
| Evensen Ole | $440,000 | Land Title Guarantee Company | |
| Jones Kelly | $304,000 | Land Title Guarantee Company | |
| Larson Terry L | $200,000 | None Available | |
| Larson & Larson Enterprises Inc | $70,000 | None Available |
Mortgage History
| Date | Status | Borrower | Loan Amount |
|---|---|---|---|
| Open | Evensen Ole | $450,120 | |
| Previous Owner | Jones Kelly | $304,000 | |
| Previous Owner | Larson Terry L | $150,000 | |
| Previous Owner | Larson & Larson Enterprises Inc | $230,298 |
Property History
| Date | Event | Price | Change | Sq Ft Price |
|---|---|---|---|---|
| 07/28/2021 07/28/21 | Sold | $440,000 | 0.0% | $219 / Sq Ft |
| 06/19/2021 06/19/21 | Pending | -- | -- | -- |
| 06/17/2021 06/17/21 | For Sale | $439,900 | +44.7% | $219 / Sq Ft |
| 05/05/2017 05/05/17 | Sold | $304,000 | +1.7% | $152 / Sq Ft |
| 04/04/2017 04/04/17 | Pending | -- | -- | -- |
| 04/03/2017 04/03/17 | For Sale | $299,000 | -- | $149 / Sq Ft |
Tax History Compared to Growth
Tax History
| Year | Tax Paid | Tax Assessment Tax Assessment Total Assessment is a certain percentage of the fair market value that is determined by local assessors to be the total taxable value of land and additions on the property. | Land | Improvement |
|---|---|---|---|---|
| 2024 | $2,285 | $28,010 | $5,030 | $22,980 |
| 2023 | $2,285 | $28,010 | $5,030 | $22,980 |
| 2022 | $1,892 | $22,820 | $5,210 | $17,610 |
| 2021 | $1,905 | $23,470 | $5,360 | $18,110 |
| 2020 | $1,814 | $22,790 | $4,080 | $18,710 |
| 2019 | $1,729 | $22,790 | $4,080 | $18,710 |
| 2018 | $1,558 | $18,950 | $3,600 | $15,350 |
| 2017 | $1,497 | $18,950 | $3,600 | $15,350 |
| 2016 | $1,337 | $18,770 | $3,980 | $14,790 |
| 2015 | $1,353 | $18,770 | $3,980 | $14,790 |
| 2014 | $1,306 | $18,240 | $3,980 | $14,260 |
Agents Affiliated with this Home
-

Seller's Agent in 2021
COURTNEY WILLIAMS
Hayden Outdoors LLC
(970) 623-9227
6 in this area
21 Total Sales
-
R
Buyer's Agent in 2021
Rhonda Bever
Coldwell Banker Distinctive Properties GJ
(970) 201-2108
1 in this area
9 Total Sales
-
BARB ABRAMS

Seller's Agent in 2017
BARB ABRAMS
RE/MAX
(970) 238-0178
4 in this area
62 Total Sales
-
JOANNA LITTLE
J
Seller Co-Listing Agent in 2017
JOANNA LITTLE
RE/MAX
(970) 260-5190
1 in this area
36 Total Sales
-

Buyer's Agent in 2017
Geri Robinson
ROBINSON & CO REALTY
(970) 216-9773
Map
Source: Aspen Glenwood MLS
MLS Number: 170581
APN: 2697-163-45-003
- 1830 J Rd
- 1866 J Rd Unit C
- 1425 Drumlin St
- 242 Ribbon Ct
- 129 Drumlin Cir
- 256 Sargent Cir
- 1142 E Carolina Ave Unit 2
- 1138 E Carolina Ave Unit 1
- 1240 Windsor Park Dr
- 1124 E Carolina Ave Unit 1
- 1259 Windsor Park Dr
- 1248 Inverness Way
- 1168 Windsor Park Dr
- 469 David Ct Unit A
- 109 Wimberly Dr
- 132 Lyndhurst Ave
- 1027 E Harrison Ave
- 945 Kiefer Ave
- 175 Wimberly Dr
- 1614 Tungsten Way
- 1433 Bobcat Way
- 1421 Bobcat Way
- 1455 Bobcat Way
- 0 Bobcat Way Unit 634755
- 1409 Bobcat Way
- 1428 Satterfield Ave
- 1416 Satterfield Ave
- 1460 Bobcat Way
- 1463 Bobcat Way
- 0 Cougar Run Unit 628957
- 0 Cougar Run Unit 634422
- 0 Cougar Run Unit 634758
- 524 Cougar Run
- 1456 Bobcat Way
- 517 Cougar Run
- 517 Cougar Run
- 1442 Satterfield Ave
- TBD Satterfield Ave Unit Lot 19
- TBD Satterfield Ave Unit Lot 16
- TBD Satterfield Ave Unit Lot 17
