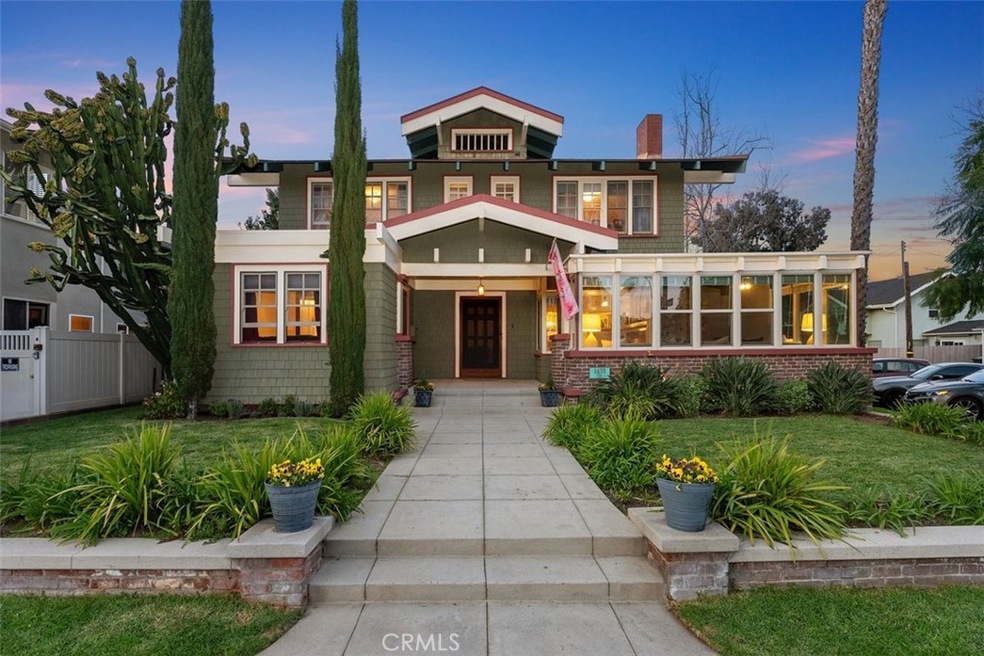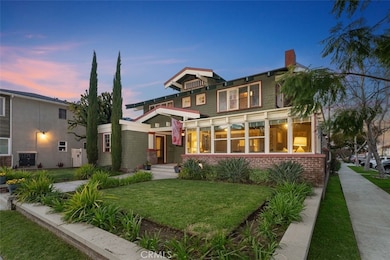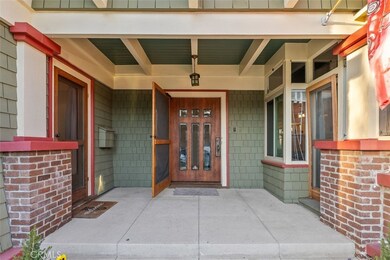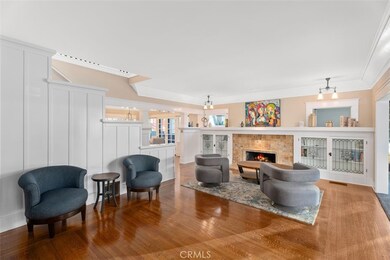
1433 E 1st St Long Beach, CA 90802
Alamitos Beach NeighborhoodHighlights
- Updated Kitchen
- 0.19 Acre Lot
- Wood Flooring
- Long Beach Polytechnic High School Rated A
- Craftsman Architecture
- Main Floor Bedroom
About This Home
As of April 2024Welcome to this Exquisite Two-Story Craftsman Home that has been extensively remodeled giving it a modern elegance of today, but still maintaining the character, charm, and craftsmanship of a 1911 built Craftsman Home.
Step into the welcoming embrace of the spacious living room, graced by a charming wood-burning fireplace and exquisite red oak floors, enveloping you in warmth and comfort. The sunroom has been tastefully updated with plush carpeting, light fans, and expansive windows that flood the space with natural light creating a serene retreat to unwind and relax.
The spectacular gourmet kitchen boasts high-end appliances including a 48-inch built-in GE Monogram refrigerator, Dacor stove, pot filler, Ventahood custom hoods, and dual dishwashers. With a large island, stylish granite countertops, sleek glass backsplash tiles, ample urethane painted cabinets, dual sinks, recessed lighting, under-counter lighting, this kitchen is a chef's dream.
The main level offers a convenient downstairs bedroom with its own separate entrance. Upstairs, you'll find a primary suite with dual walk-in closets and a luxurious ensuite bathroom featuring a walk-in glass steam shower. Three additional good sized bedrooms, each featuring closets equipped with aromatic cedar planks for personalized organization, along with an adjacent office nook providing a versatile workspace. The hallway bathroom boasts distinctive touches including a classic clawfoot bathtub and a rainfall shower head.
Pass through the elegant French doors and be greeted by the expansive backyard, an ideal setting for entertaining guests or savoring a barbecue with loved ones. This outdoor haven boasts newly installed custom pavers, a cozy fireplace, and a convenient natural gas line to the bbq for seamless outdoor cooking experiences.
The other features of the home include, reinforced foundation, dual-zone central air and heat, tankless water heater, upgraded electrical & 200 amp electrical panel, updated plumbing, dual pane windows, a two-car garage, a convenient laundry area closet with full size washer and dryer, and a basement.
Nestled just a block away from the beach and walking distance to the famous restaurants, shops, and bars of Broadway st, 4th st corridor, 2nd st, and downtown Long Beach, this residence embodies the quintessential Long Beach lifestyle, offering convenience and coastal charm in equal measure.
Last Agent to Sell the Property
Coldwell Banker Realty Brokerage Phone: 714-313-3200 License #01373388 Listed on: 02/14/2024

Home Details
Home Type
- Single Family
Est. Annual Taxes
- $17,307
Year Built
- Built in 1911 | Remodeled
Lot Details
- 8,160 Sq Ft Lot
- Vinyl Fence
- Wood Fence
- Corner Lot
- Property is zoned LBR4R
Parking
- 2 Car Garage
- 1 Open Parking Space
- Parking Available
Home Design
- Craftsman Architecture
- Turnkey
- Raised Foundation
Interior Spaces
- 3,034 Sq Ft Home
- 2-Story Property
- Crown Molding
- Ceiling Fan
- Wood Burning Fireplace
- Double Pane Windows
- Living Room
- Dining Room
- Neighborhood Views
- Home Security System
- Laundry Room
- Finished Basement
Kitchen
- Updated Kitchen
- Gas Range
- Range Hood
- Dishwasher
- Kitchen Island
- Granite Countertops
Flooring
- Wood
- Vinyl
Bedrooms and Bathrooms
- 5 Bedrooms | 1 Main Level Bedroom
- Bathtub
- Walk-in Shower
Schools
- Burbank Elementary School
- Franklin Middle School
- Polytechnic High School
Utilities
- Forced Air Zoned Heating and Cooling System
- 220 Volts
- Tankless Water Heater
- Sewer Paid
Additional Features
- Exterior Lighting
- Urban Location
Community Details
- No Home Owners Association
- Alamitos Beach Subdivision
Listing and Financial Details
- Legal Lot and Block 12 / 64
- Assessor Parcel Number 7265012038
- $532 per year additional tax assessments
Ownership History
Purchase Details
Home Financials for this Owner
Home Financials are based on the most recent Mortgage that was taken out on this home.Purchase Details
Home Financials for this Owner
Home Financials are based on the most recent Mortgage that was taken out on this home.Purchase Details
Purchase Details
Purchase Details
Home Financials for this Owner
Home Financials are based on the most recent Mortgage that was taken out on this home.Purchase Details
Home Financials for this Owner
Home Financials are based on the most recent Mortgage that was taken out on this home.Purchase Details
Purchase Details
Home Financials for this Owner
Home Financials are based on the most recent Mortgage that was taken out on this home.Purchase Details
Purchase Details
Home Financials for this Owner
Home Financials are based on the most recent Mortgage that was taken out on this home.Purchase Details
Home Financials for this Owner
Home Financials are based on the most recent Mortgage that was taken out on this home.Purchase Details
Home Financials for this Owner
Home Financials are based on the most recent Mortgage that was taken out on this home.Similar Homes in the area
Home Values in the Area
Average Home Value in this Area
Purchase History
| Date | Type | Sale Price | Title Company |
|---|---|---|---|
| Grant Deed | $1,800,000 | Equity Title | |
| Grant Deed | $1,242,500 | Fidelity National Title | |
| Warranty Deed | $1,000 | None Available | |
| Transaction History Record | -- | None Available | |
| Interfamily Deed Transfer | -- | Accommodation | |
| Interfamily Deed Transfer | -- | Equity Title Company | |
| Interfamily Deed Transfer | -- | Accommodation | |
| Interfamily Deed Transfer | -- | Equity Title Company | |
| Interfamily Deed Transfer | -- | None Available | |
| Interfamily Deed Transfer | -- | Equity Title Company | |
| Interfamily Deed Transfer | -- | None Available | |
| Interfamily Deed Transfer | -- | Cal Counties Title Company | |
| Interfamily Deed Transfer | -- | Equity Title | |
| Grant Deed | $465,000 | Equity Title |
Mortgage History
| Date | Status | Loan Amount | Loan Type |
|---|---|---|---|
| Open | $1,439,999 | New Conventional | |
| Previous Owner | $994,000 | Adjustable Rate Mortgage/ARM | |
| Previous Owner | $382,000 | New Conventional | |
| Previous Owner | $417,000 | New Conventional | |
| Previous Owner | $621,000 | New Conventional | |
| Previous Owner | $600,000 | New Conventional | |
| Previous Owner | $250,000 | Credit Line Revolving | |
| Previous Owner | $200,000 | Credit Line Revolving | |
| Previous Owner | $250,000 | Credit Line Revolving | |
| Previous Owner | $200,000 | Credit Line Revolving | |
| Previous Owner | $250,834 | Unknown | |
| Previous Owner | $100,000 | Credit Line Revolving | |
| Previous Owner | $275,000 | No Value Available |
Property History
| Date | Event | Price | Change | Sq Ft Price |
|---|---|---|---|---|
| 04/01/2024 04/01/24 | Sold | $1,799,999 | 0.0% | $593 / Sq Ft |
| 02/14/2024 02/14/24 | For Sale | $1,799,900 | +44.9% | $593 / Sq Ft |
| 12/24/2018 12/24/18 | Sold | $1,242,500 | -2.5% | $410 / Sq Ft |
| 11/14/2018 11/14/18 | Pending | -- | -- | -- |
| 10/17/2018 10/17/18 | For Sale | $1,275,000 | -- | $420 / Sq Ft |
Tax History Compared to Growth
Tax History
| Year | Tax Paid | Tax Assessment Tax Assessment Total Assessment is a certain percentage of the fair market value that is determined by local assessors to be the total taxable value of land and additions on the property. | Land | Improvement |
|---|---|---|---|---|
| 2025 | $17,307 | $1,835,998 | $1,604,152 | $231,846 |
| 2024 | $17,307 | $1,358,850 | $1,087,082 | $271,768 |
| 2023 | $17,022 | $1,332,207 | $1,065,767 | $266,440 |
| 2022 | $15,968 | $1,306,086 | $1,044,870 | $261,216 |
| 2021 | $15,656 | $1,280,478 | $1,024,383 | $256,095 |
| 2020 | $15,614 | $1,267,350 | $1,013,880 | $253,470 |
| 2019 | $15,430 | $1,242,500 | $994,000 | $248,500 |
| 2018 | $7,748 | $615,794 | $415,565 | $200,229 |
| 2016 | $7,110 | $591,883 | $399,429 | $192,454 |
| 2015 | $6,824 | $582,994 | $393,430 | $189,564 |
| 2014 | $6,774 | $571,575 | $385,724 | $185,851 |
Agents Affiliated with this Home
-
A
Seller's Agent in 2024
Ari Mastorakis
Coldwell Banker Realty
(714) 313-3200
1 in this area
87 Total Sales
-

Buyer's Agent in 2024
Cynthia Rule
Smart1 Real Estate
(714) 788-4998
3 in this area
14 Total Sales
-

Seller's Agent in 2018
Loree Scarborough
Compass
(562) 225-0511
4 in this area
77 Total Sales
Map
Source: California Regional Multiple Listing Service (CRMLS)
MLS Number: OC24031721
APN: 7265-012-038
- 1405 E 1st St Unit 10
- 1405 E 1st St Unit 7
- 1334 E 1st St Unit 5
- 1517 E 1st St
- 1415 E Ocean Blvd Unit 202
- 1425 E 2nd St Unit 101
- 1621 E 1st St Unit 4
- 1310 E Ocean Blvd Unit 407
- 1310 E Ocean Blvd Unit 1402
- 1310 E Ocean Blvd Unit 507
- 1310 E Ocean Blvd Unit 101
- 1310 E Ocean Blvd Unit 802
- 1310 E Ocean Blvd Unit 14
- 1400 E Ocean Blvd Unit 2111
- 1605 E Broadway
- 1500 E Ocean Blvd Unit 419
- 1500 E Ocean Blvd Unit 513
- 1500 E Ocean Blvd Unit 416
- 1616 E Ocean Blvd Unit 6
- 1327 E Appleton St Unit 1






