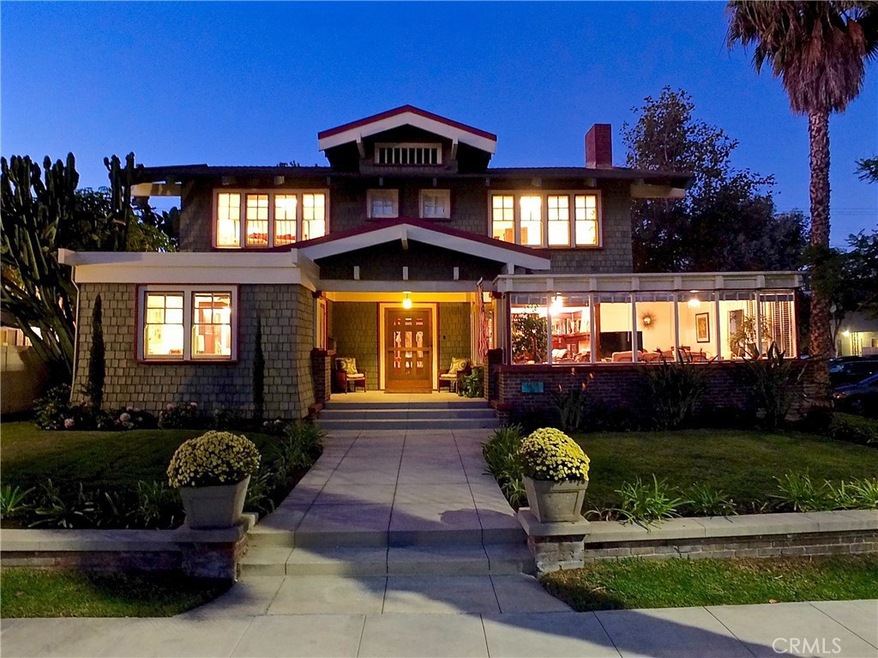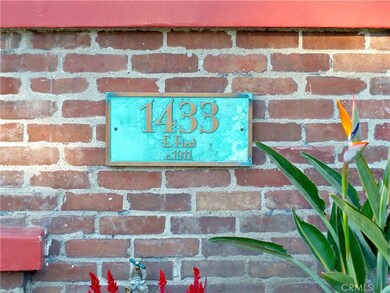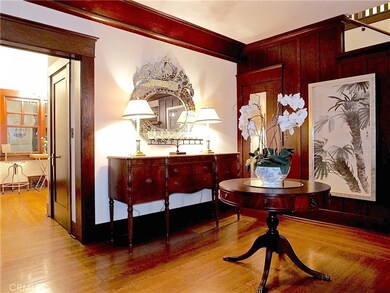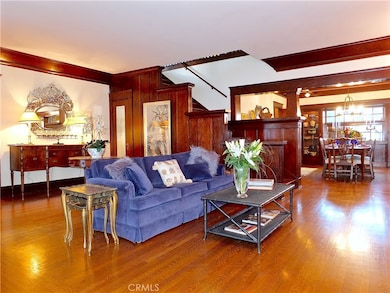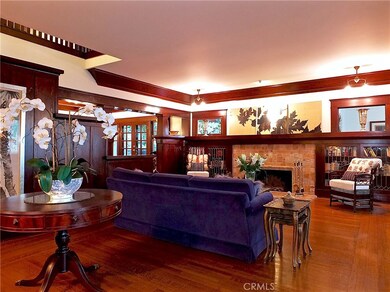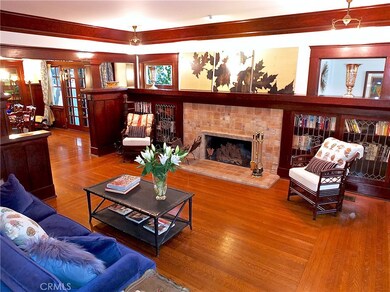
1433 E 1st St Long Beach, CA 90802
Alamitos Beach NeighborhoodHighlights
- Primary Bedroom Suite
- View of Trees or Woods
- 0.19 Acre Lot
- Long Beach Polytechnic High School Rated A
- Updated Kitchen
- Craftsman Architecture
About This Home
As of April 2024Come see this spectacular 1911 Californian Craftsman packed w/ modern conveniences and details from the past. 5 bedrooms, 2.5 baths, 3034 sq. ft., 8160 sq. ft. corner lot in desirable Alamitos Beach. This home has it all: Grand entrance w/ custom wood door; Estate style grounds; Party terrace; Blocks to beach, restaurants and shops; All walls insulated and replaced w/ drywall; Moldings, Windows and French Doors restored or replicated; Glass in windows reglazed; Upgraded electrical and complete rewiring; Copper Plumbing; On demand water heater; Dual zoned central air and forced air heat; Quarter sawn red oak floors, dovetail detailing; Kitchen- dovetailed maple floors, under cabinet lights, La Cornue Range, pot filler, custom hood and pot sink; Island with pendant lampsw/different mood settings; Dining room- coffered ceilings, built in secretary and wood paneled walls with plate groves; Catalina tile fireplace 6' wide installed in 17' wall w/ mantle and leaded glass book cabinets; Foundation rebuilt and bolted; Finished basement w/ two enclosed storage/work areas; Laundry room- full size W/D, sink and cabinets; Exterior re-shingled w/ stained low maintenance White Cedar; Professionally installed and monitored security system; 3 off street spots plus a 2 car garage. Zoned R4 with opportunity for potential development. You must see to truly appreciate. Don’t miss this unique opportunity to be the next steward of this superb home!
Home Details
Home Type
- Single Family
Est. Annual Taxes
- $17,307
Year Built
- Built in 1911 | Remodeled
Lot Details
- 8,160 Sq Ft Lot
- Block Wall Fence
- Brick Fence
- Landscaped
- Corner Lot
- Sprinkler System
- Private Yard
- Lawn
- Back Yard
- Property is zoned LBR4R
Parking
- 2 Car Direct Access Garage
- 3 Carport Spaces
- Parking Available
- Driveway
- Parking Lot
- Off-Street Parking
Property Views
- Woods
- Neighborhood
Home Design
- Craftsman Architecture
- Flat Roof Shape
- Shingle Siding
- Seismic Tie Down
- Copper Plumbing
- Quake Bracing
Interior Spaces
- 3,034 Sq Ft Home
- 2-Story Property
- Chair Railings
- Crown Molding
- Wainscoting
- Coffered Ceiling
- Ceiling Fan
- Recessed Lighting
- Track Lighting
- Blinds
- French Mullion Window
- Wood Frame Window
- Window Screens
- French Doors
- Entrance Foyer
- Living Room with Fireplace
- Dining Room
- Home Office
- Library
- Bonus Room
- Sun or Florida Room
- Storage
- Laundry Room
- Wood Flooring
- Home Security System
- Attic
- Finished Basement
Kitchen
- Updated Kitchen
- Breakfast Area or Nook
- Breakfast Bar
- Dishwasher
- Kitchen Island
- Granite Countertops
- Disposal
- Instant Hot Water
Bedrooms and Bathrooms
- 5 Bedrooms | 1 Main Level Bedroom
- Retreat
- Primary Bedroom Suite
- Converted Bedroom
- Walk-In Closet
- Bathtub with Shower
- Walk-in Shower
- Linen Closet In Bathroom
Outdoor Features
- Patio
- Exterior Lighting
- Rain Gutters
Location
- Property is near a park
Utilities
- Forced Air Zoned Heating and Cooling System
- 220 Volts
- Central Water Heater
- Sewer Paid
Community Details
- No Home Owners Association
- Laundry Facilities
Listing and Financial Details
- Tax Lot 12
- Tax Tract Number 5766
- Assessor Parcel Number 7265012038
Ownership History
Purchase Details
Home Financials for this Owner
Home Financials are based on the most recent Mortgage that was taken out on this home.Purchase Details
Home Financials for this Owner
Home Financials are based on the most recent Mortgage that was taken out on this home.Purchase Details
Purchase Details
Purchase Details
Home Financials for this Owner
Home Financials are based on the most recent Mortgage that was taken out on this home.Purchase Details
Home Financials for this Owner
Home Financials are based on the most recent Mortgage that was taken out on this home.Purchase Details
Purchase Details
Home Financials for this Owner
Home Financials are based on the most recent Mortgage that was taken out on this home.Purchase Details
Purchase Details
Home Financials for this Owner
Home Financials are based on the most recent Mortgage that was taken out on this home.Purchase Details
Home Financials for this Owner
Home Financials are based on the most recent Mortgage that was taken out on this home.Purchase Details
Home Financials for this Owner
Home Financials are based on the most recent Mortgage that was taken out on this home.Similar Homes in Long Beach, CA
Home Values in the Area
Average Home Value in this Area
Purchase History
| Date | Type | Sale Price | Title Company |
|---|---|---|---|
| Grant Deed | $1,800,000 | Equity Title | |
| Grant Deed | $1,242,500 | Fidelity National Title | |
| Warranty Deed | $1,000 | None Available | |
| Transaction History Record | -- | None Available | |
| Interfamily Deed Transfer | -- | Accommodation | |
| Interfamily Deed Transfer | -- | Equity Title Company | |
| Interfamily Deed Transfer | -- | Accommodation | |
| Interfamily Deed Transfer | -- | Equity Title Company | |
| Interfamily Deed Transfer | -- | None Available | |
| Interfamily Deed Transfer | -- | Equity Title Company | |
| Interfamily Deed Transfer | -- | None Available | |
| Interfamily Deed Transfer | -- | Cal Counties Title Company | |
| Interfamily Deed Transfer | -- | Equity Title | |
| Grant Deed | $465,000 | Equity Title |
Mortgage History
| Date | Status | Loan Amount | Loan Type |
|---|---|---|---|
| Open | $1,439,999 | New Conventional | |
| Previous Owner | $994,000 | Adjustable Rate Mortgage/ARM | |
| Previous Owner | $382,000 | New Conventional | |
| Previous Owner | $417,000 | New Conventional | |
| Previous Owner | $621,000 | New Conventional | |
| Previous Owner | $600,000 | New Conventional | |
| Previous Owner | $250,000 | Credit Line Revolving | |
| Previous Owner | $200,000 | Credit Line Revolving | |
| Previous Owner | $250,000 | Credit Line Revolving | |
| Previous Owner | $200,000 | Credit Line Revolving | |
| Previous Owner | $250,834 | Unknown | |
| Previous Owner | $100,000 | Credit Line Revolving | |
| Previous Owner | $275,000 | No Value Available |
Property History
| Date | Event | Price | Change | Sq Ft Price |
|---|---|---|---|---|
| 04/01/2024 04/01/24 | Sold | $1,799,999 | 0.0% | $593 / Sq Ft |
| 02/14/2024 02/14/24 | For Sale | $1,799,900 | +44.9% | $593 / Sq Ft |
| 12/24/2018 12/24/18 | Sold | $1,242,500 | -2.5% | $410 / Sq Ft |
| 11/14/2018 11/14/18 | Pending | -- | -- | -- |
| 10/17/2018 10/17/18 | For Sale | $1,275,000 | -- | $420 / Sq Ft |
Tax History Compared to Growth
Tax History
| Year | Tax Paid | Tax Assessment Tax Assessment Total Assessment is a certain percentage of the fair market value that is determined by local assessors to be the total taxable value of land and additions on the property. | Land | Improvement |
|---|---|---|---|---|
| 2024 | $17,307 | $1,358,850 | $1,087,082 | $271,768 |
| 2023 | $17,022 | $1,332,207 | $1,065,767 | $266,440 |
| 2022 | $15,968 | $1,306,086 | $1,044,870 | $261,216 |
| 2021 | $15,656 | $1,280,478 | $1,024,383 | $256,095 |
| 2020 | $15,614 | $1,267,350 | $1,013,880 | $253,470 |
| 2019 | $15,430 | $1,242,500 | $994,000 | $248,500 |
| 2018 | $7,748 | $615,794 | $415,565 | $200,229 |
| 2016 | $7,110 | $591,883 | $399,429 | $192,454 |
| 2015 | $6,824 | $582,994 | $393,430 | $189,564 |
| 2014 | $6,774 | $571,575 | $385,724 | $185,851 |
Agents Affiliated with this Home
-
Ari Mastorakis
A
Seller's Agent in 2024
Ari Mastorakis
Coldwell Banker Realty
(714) 313-3200
1 in this area
94 Total Sales
-
Cynthia Rule

Buyer's Agent in 2024
Cynthia Rule
Smart1 Real Estate
(714) 788-4998
3 in this area
13 Total Sales
-
Loree Scarborough

Seller's Agent in 2018
Loree Scarborough
Compass
(562) 225-0511
5 in this area
76 Total Sales
Map
Source: California Regional Multiple Listing Service (CRMLS)
MLS Number: PW18253065
APN: 7265-012-038
- 1425 E 1st St Unit 9
- 1425 E 1st St Unit 8
- 1517 E 1st St
- 25 Falcon Ave
- 1334 E 1st St Unit 5
- 1415 E Ocean Blvd Unit 201
- 1621 E 1st St Unit 4
- 1535 E Ocean Blvd Unit 3
- 1616 E Ocean Blvd Unit 6
- 1500 E Ocean Blvd Unit 409
- 1500 E Ocean Blvd Unit 513
- 1500 E Ocean Blvd Unit 416
- 1500 E Ocean Blvd Unit 608
- 1400 E Ocean Blvd Unit 1201
- 256 Falcon Ave
- 1310 E Ocean Blvd Unit 1103
- 1310 E Ocean Blvd Unit 101
- 1310 E Ocean Blvd Unit 1001
- 1310 E Ocean Blvd Unit 802
- 1310 E Ocean Blvd Unit 1605
