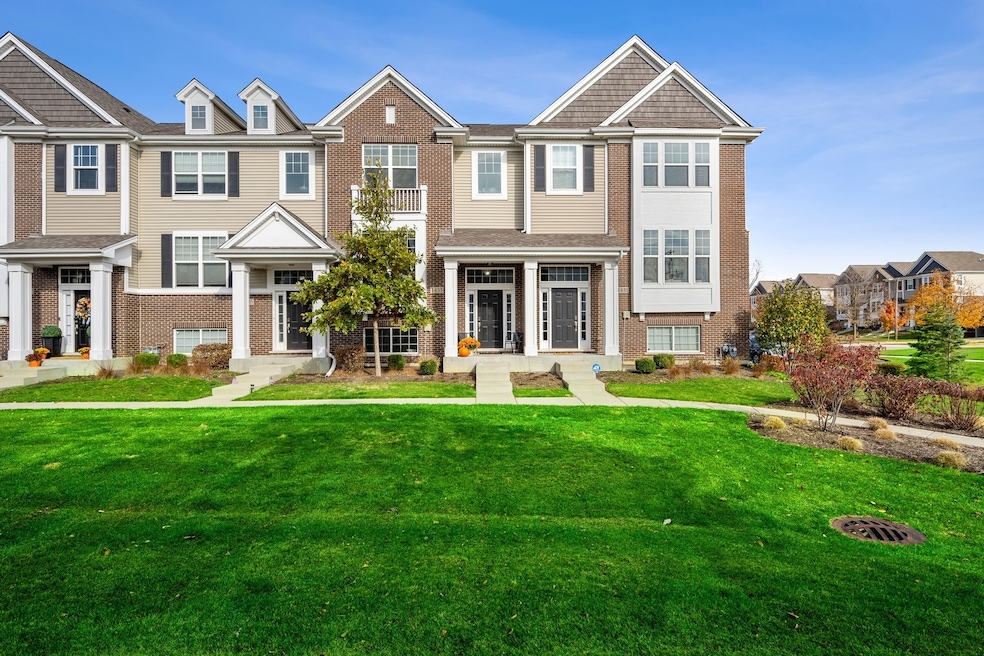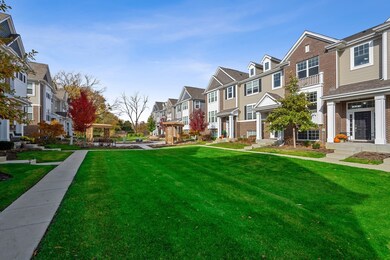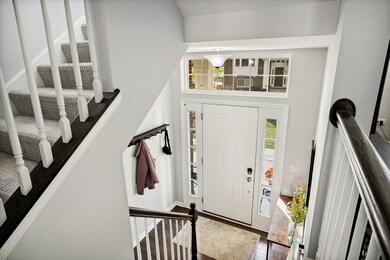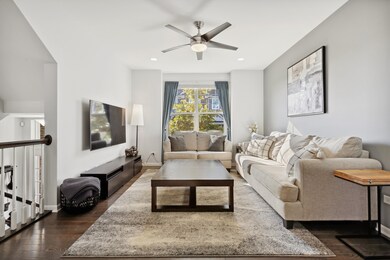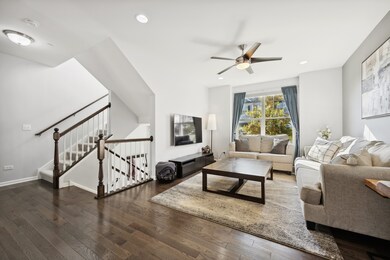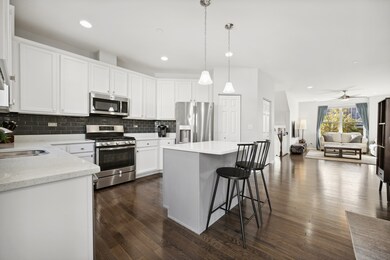
1433 N Charles Ave Naperville, IL 60563
North Naperville NeighborhoodEstimated Value: $521,474 - $625,000
Highlights
- Recreation Room
- Wood Flooring
- Balcony
- Beebe Elementary School Rated A
- Stainless Steel Appliances
- 2 Car Attached Garage
About This Home
As of November 2022Gorgeous, On-Trend 3 Bedroom, 2.5 Bath Luxury Townhome just moments to Downtown Naperville. So Much Space to Live, Entertain & Work from Home. 1st Floor Opens to a Large Family/Living Room, Eat-In Kitchen, Dining Room, Half-Bath w/ 9' Ceilings & Hardwood Floors. Spacious Gourmet Kitchen includes 42 in. Shaker Cabinets w/ Soft-Close Doors, Quartz Counters, Stainless Steel GE Appliances and a Large Island. From the Kitchen, Step out onto your Balcony to relax or grill. The 2nd Floor Features (3) Gracious & Serene Bedrooms w/(2) Full Baths (including Master Ensuite w/ a Large Shower, Double Vanity and a Generously Sized Walk-In Closet) + a Conveniently Located Laundry Area. The Walkout Basement is a finished Rec Room / Office Space + (2)-Car Oversized Attached Garage. Welcoming Green Spaces in the Community including a Beautiful Courtyard just steps from the Front Door & Porch. Extremely Convenient to Downtown Naperville, Downtown Lisle, Train, Naperville 203 Schools, Shopping, Restaurants, Park District Facilities and Highways. Move-In Ready! Don't Miss Floor Plan and Sellers' Favorite Features at end of photo suite.
Last Listed By
Berkshire Hathaway HomeServices Chicago License #475159206 Listed on: 10/28/2022

Townhouse Details
Home Type
- Townhome
Est. Annual Taxes
- $7,885
Year Built
- Built in 2017
Lot Details
- 1,742
HOA Fees
- $306 Monthly HOA Fees
Parking
- 2 Car Attached Garage
- Garage Transmitter
- Garage Door Opener
- Parking Included in Price
Home Design
- Frame Construction
Interior Spaces
- 2,403 Sq Ft Home
- 3-Story Property
- Combination Dining and Living Room
- Recreation Room
- Wood Flooring
- Finished Basement
- Partial Basement
Kitchen
- Range
- Microwave
- Dishwasher
- Stainless Steel Appliances
Bedrooms and Bathrooms
- 3 Bedrooms
- 3 Potential Bedrooms
- Walk-In Closet
Laundry
- Laundry Room
- Laundry on upper level
- Dryer
- Washer
Schools
- Beebe Elementary School
- Jefferson Junior High School
- Naperville North High School
Utilities
- Forced Air Heating and Cooling System
- Heating System Uses Natural Gas
Additional Features
- Balcony
- Lot Dimensions are 21x74
Community Details
Overview
- Association fees include water, insurance, exterior maintenance, lawn care, snow removal
- Manager Association, Phone Number (708) 974-4900
- Property managed by Bay Property Mgmt
Pet Policy
- Dogs and Cats Allowed
Security
- Resident Manager or Management On Site
Ownership History
Purchase Details
Home Financials for this Owner
Home Financials are based on the most recent Mortgage that was taken out on this home.Purchase Details
Home Financials for this Owner
Home Financials are based on the most recent Mortgage that was taken out on this home.Purchase Details
Home Financials for this Owner
Home Financials are based on the most recent Mortgage that was taken out on this home.Similar Homes in Naperville, IL
Home Values in the Area
Average Home Value in this Area
Purchase History
| Date | Buyer | Sale Price | Title Company |
|---|---|---|---|
| Mao Yifeng | $442,000 | -- | |
| Eck Andrew M | $400,000 | Baird & Warner Ttl Svcs Inc | |
| Munshi Shyamal N | -- | First American Title Insuran |
Mortgage History
| Date | Status | Borrower | Loan Amount |
|---|---|---|---|
| Open | Mao Yifeng | $331,500 | |
| Previous Owner | Eck Andrew M | $360,000 | |
| Previous Owner | Munshi Shyamal N | $365,968 |
Property History
| Date | Event | Price | Change | Sq Ft Price |
|---|---|---|---|---|
| 11/29/2022 11/29/22 | Sold | $442,000 | +0.5% | $184 / Sq Ft |
| 10/30/2022 10/30/22 | Pending | -- | -- | -- |
| 10/28/2022 10/28/22 | For Sale | $440,000 | +10.0% | $183 / Sq Ft |
| 06/11/2021 06/11/21 | Sold | $400,000 | -2.4% | $209 / Sq Ft |
| 05/09/2021 05/09/21 | Pending | -- | -- | -- |
| 05/09/2021 05/09/21 | For Sale | -- | -- | -- |
| 05/06/2021 05/06/21 | For Sale | $410,000 | -- | $215 / Sq Ft |
Tax History Compared to Growth
Tax History
| Year | Tax Paid | Tax Assessment Tax Assessment Total Assessment is a certain percentage of the fair market value that is determined by local assessors to be the total taxable value of land and additions on the property. | Land | Improvement |
|---|---|---|---|---|
| 2023 | $8,778 | $143,090 | $24,140 | $118,950 |
| 2022 | $8,186 | $132,490 | $22,350 | $110,140 |
| 2021 | $7,885 | $127,470 | $21,500 | $105,970 |
| 2020 | $7,716 | $125,180 | $21,110 | $104,070 |
| 2019 | $7,488 | $119,770 | $20,200 | $99,570 |
| 2018 | $7,151 | $114,610 | $19,330 | $95,280 |
| 2017 | $4,245 | $0 | $0 | $0 |
Agents Affiliated with this Home
-
William Anderson

Seller's Agent in 2022
William Anderson
Berkshire Hathaway HomeServices Chicago
(630) 746-5730
2 in this area
158 Total Sales
-
Sarah Anderson

Seller Co-Listing Agent in 2022
Sarah Anderson
Berkshire Hathaway HomeServices Chicago
(630) 390-0543
1 in this area
41 Total Sales
-
Jing Wang

Buyer's Agent in 2022
Jing Wang
Wang J Realty LLC
(630) 299-6684
3 in this area
79 Total Sales
-
Darren Reagan

Seller's Agent in 2021
Darren Reagan
Charles Rutenberg Realty of IL
(310) 415-6155
1 in this area
9 Total Sales
Map
Source: Midwest Real Estate Data (MRED)
MLS Number: 11662721
APN: 08-07-217-029
- 1413 N Charles Ave
- 1425 N Charles Ave
- 970 E Amberwood Cir
- 5S416 Vest Ave
- 1040 Buckingham Dr
- 1248 Marls Ct
- 905 Kennebec Ln
- 1556 Shenandoah Ln
- 5S426 Columbia St
- 1212 Brighton Rd
- 1221 Brighton Rd
- 1525 Chickasaw Dr
- 1520 Silver Maple Ct
- 5S583 Tuthill Rd
- 25W441 Plank Rd
- 416 E Bauer Rd
- 1146 Greensfield Dr
- 930 N Sleight St
- 1116 Greensfield Dr
- 818 Fairwinds Ct
- 1433 N Charles Ave
- 1433 N Charles Ave
- 1435 N Charles Ave
- 1431 N Charles Ave
- 1437 N Charles Ave
- 1435 N Charles Ave
- 5S364 N Charles Ave
- 5S354 Charles St
- 1451 N Charles Ave
- 1443 N Charles Ave
- 1443 N Charles Ave
- 1415 N Charles Ave
- 1453 N Charles Ave
- 1417 N Charles Ave Unit 1417
- 1451 N Charles Ave
- 1413 N Charles Ave
- 1413 N Charles Ave
- 1415 N Charles Ave
- 5S364 Charles St
- 1411 N Charles Ave
