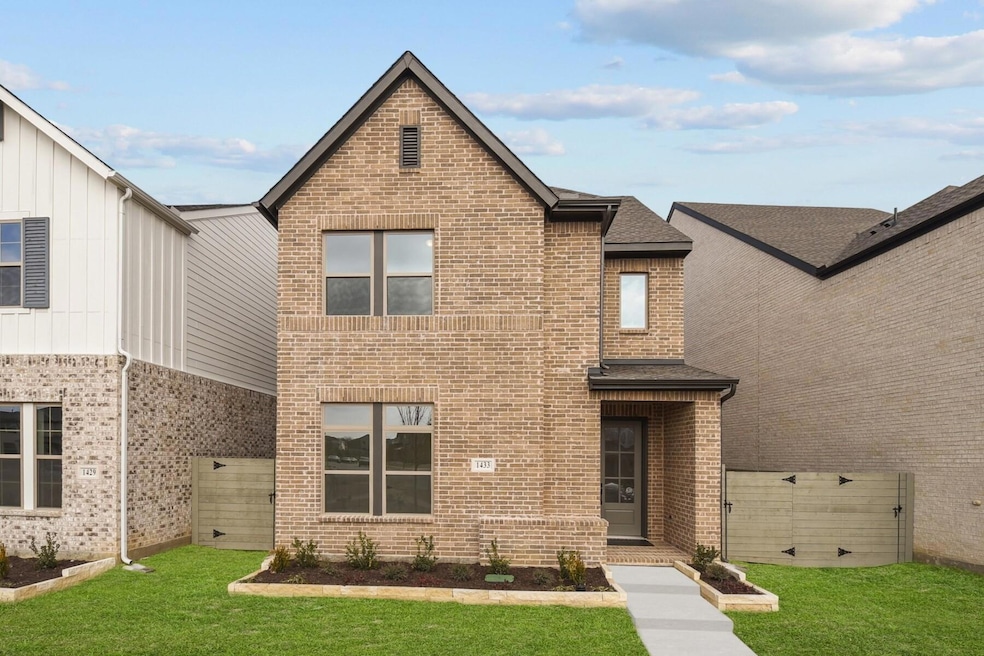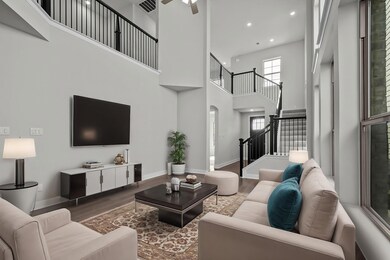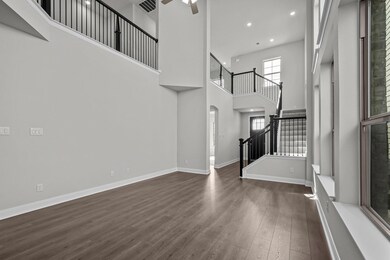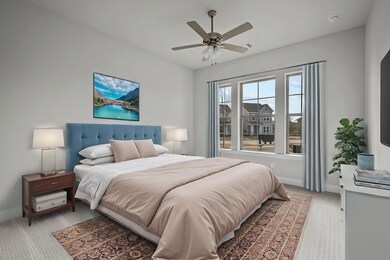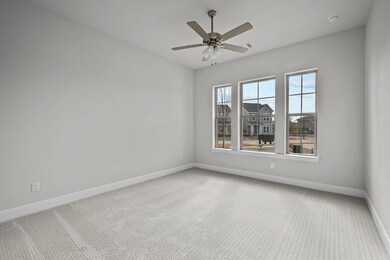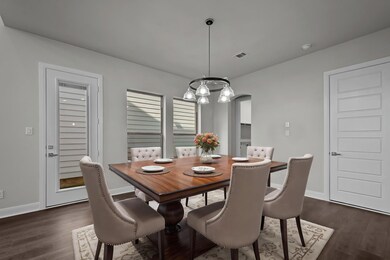
1433 Roundup Way Argyle, TX 76226
Harvest NeighborhoodHighlights
- New Construction
- Traditional Architecture
- Corner Lot
- Argyle West Rated A
- Outdoor Living Area
- Double Oven
About This Home
As of March 2025Experience the phenomenal lifestyle Harvest has to offer within award-winning Argyle ISD! With an open Family, Dining, Kitchen Concept this beautiful 2-Story Home serves the active Family: entertain at the large Quartz Kitchen Island or extend Movie & Game Nights into the Retreat upstairs. A 2nd Floor Split Lay-Out ensures for quiet Relaxation in the well-appointed Owners' Retreat with a Sitting Area and Ensuite Bath. The two upstairs Secondary Bedrooms share a Dual-Sink Bath and are conveniently located across from the Utility Room, making Laundry a Breeze. The downstairs enclosed Study allows for Remote Work and alternately offers the Privacy of a second Living Space to the Secondary Bedroom when Overnight Guests visit. Located near Argyle West Elementary School, Parks, and the many fabulous Community Amenities, this Home represents what Harvest is all about!
Last Agent to Sell the Property
David M. Weekley Brokerage Phone: 877-933-5539 License #0221720 Listed on: 10/15/2024
Home Details
Home Type
- Single Family
Est. Annual Taxes
- $756
Year Built
- Built in 2024 | New Construction
Lot Details
- 3,411 Sq Ft Lot
- Lot Dimensions are 31' x 110'
- Wood Fence
- Landscaped
- Corner Lot
- Irregular Lot
- Sprinkler System
- Drought Tolerant Landscaping
- Zero Lot Line
HOA Fees
- $173 Monthly HOA Fees
Parking
- 2 Car Attached Garage
- Front Facing Garage
- Tandem Parking
- Garage Door Opener
Home Design
- Traditional Architecture
- Brick Exterior Construction
- Slab Foundation
- Composition Roof
Interior Spaces
- 3,112 Sq Ft Home
- 2-Story Property
- Ceiling Fan
- ENERGY STAR Qualified Windows
- 12 Inch+ Attic Insulation
Kitchen
- Double Oven
- Gas Cooktop
- Microwave
- Dishwasher
- Disposal
Flooring
- Carpet
- Ceramic Tile
Bedrooms and Bathrooms
- 4 Bedrooms
- 3 Full Bathrooms
- Low Flow Toliet
Home Security
- Home Security System
- Carbon Monoxide Detectors
- Fire and Smoke Detector
Eco-Friendly Details
- Energy-Efficient Appliances
- Energy-Efficient HVAC
- Energy-Efficient Insulation
- Rain or Freeze Sensor
- Energy-Efficient Thermostat
- Enhanced Air Filtration
Outdoor Features
- Outdoor Living Area
Schools
- Argyle West Elementary School
- Argyle Middle School
- Argyle High School
Utilities
- Forced Air Zoned Heating and Cooling System
- Vented Exhaust Fan
- Heating System Uses Natural Gas
- Underground Utilities
- Water Filtration System
- Tankless Water Heater
- Cable TV Available
Community Details
- Association fees include full use of facilities, management fees
- Harvest HOA
- Harvest Subdivision
- Mandatory home owners association
Listing and Financial Details
- Assessor Parcel Number R1016514
Ownership History
Purchase Details
Home Financials for this Owner
Home Financials are based on the most recent Mortgage that was taken out on this home.Similar Homes in Argyle, TX
Home Values in the Area
Average Home Value in this Area
Purchase History
| Date | Type | Sale Price | Title Company |
|---|---|---|---|
| Deed | -- | None Listed On Document |
Property History
| Date | Event | Price | Change | Sq Ft Price |
|---|---|---|---|---|
| 03/28/2025 03/28/25 | Sold | -- | -- | -- |
| 03/02/2025 03/02/25 | Pending | -- | -- | -- |
| 01/07/2025 01/07/25 | Price Changed | $499,990 | -5.5% | $161 / Sq Ft |
| 12/19/2024 12/19/24 | Price Changed | $529,061 | +1.0% | $170 / Sq Ft |
| 11/12/2024 11/12/24 | Price Changed | $523,758 | -5.4% | $168 / Sq Ft |
| 10/15/2024 10/15/24 | For Sale | $553,758 | -- | $178 / Sq Ft |
Tax History Compared to Growth
Tax History
| Year | Tax Paid | Tax Assessment Tax Assessment Total Assessment is a certain percentage of the fair market value that is determined by local assessors to be the total taxable value of land and additions on the property. | Land | Improvement |
|---|---|---|---|---|
| 2024 | $756 | $49,266 | $0 | $0 |
| 2023 | $608 | $41,055 | $41,055 | -- |
Agents Affiliated with this Home
-
Jimmy Rado
J
Seller's Agent in 2025
Jimmy Rado
David M. Weekley
(877) 933-5539
127 in this area
1,858 Total Sales
-
Melinda Miller
M
Buyer's Agent in 2025
Melinda Miller
MAGNOLIA REALTY
(817) 881-0778
4 in this area
30 Total Sales
Map
Source: North Texas Real Estate Information Systems (NTREIS)
MLS Number: 20755249
APN: R1016514
- 1317 Roundup Way
- 1114 Harvest Way
- 1634 Roundup Way
- 1118 Harvest Way
- 1209 Roundup Way
- 1209 Roundup Way
- 1209 Roundup Way
- 1209 Roundup Way
- 1209 Roundup Way
- 1209 Roundup Way
- 1206 Harvest Way
- 1050 Harmony Trail
- 1429 Roundup Way
- 1310 Fennel St
- 1650 Laurel Ln
- 1642 Laurel Ln
- 1602 Laurel Ln
- 1330 Fennel St
- 1334 Fennel St
- 1338 Fennel St
