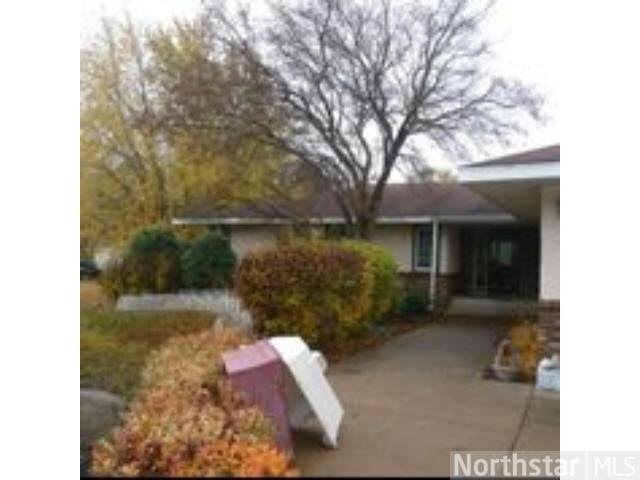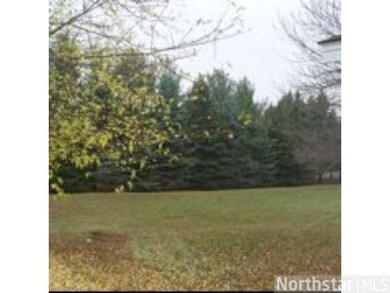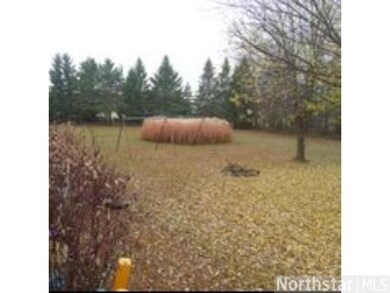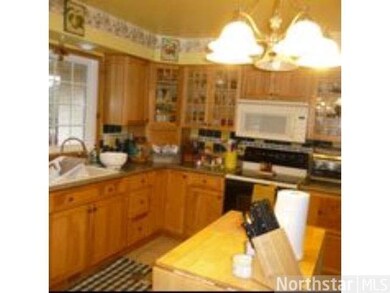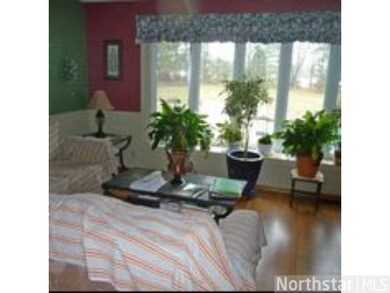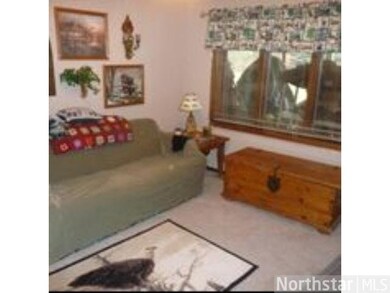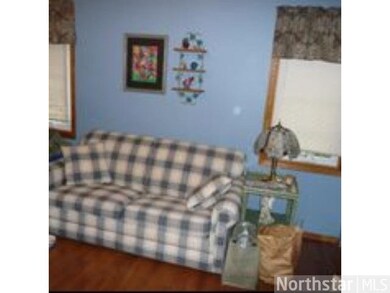
14333 E Oakgreen Cir S Afton, MN 55001
Afton NeighborhoodEstimated Value: $536,000 - $727,856
3
Beds
3
Baths
2,800
Sq Ft
$230/Sq Ft
Est. Value
Highlights
- Heated In Ground Pool
- 3.3 Acre Lot
- 5 Car Garage
- Stillwater Area High School Rated A-
- Deck
- Cul-De-Sac
About This Home
As of May 2013Great layout, Excellent for Family & Entertaining. Home Shows Great. Needs Roof and Some Minor Finishing. Priced to Sell. Large 3/4 Master, Pool and Patio. 2 Decks. A Must See!
Home Details
Home Type
- Single Family
Est. Annual Taxes
- $3,491
Year Built
- Built in 1979
Lot Details
- 3.3 Acre Lot
- Lot Dimensions are 303x351x48
- Cul-De-Sac
- Irregular Lot
- Few Trees
Parking
- 5 Car Garage
Home Design
- Brick Exterior Construction
- Stucco Exterior
Interior Spaces
- 1-Story Property
- Woodwork
- Wood Burning Fireplace
- Combination Kitchen and Dining Room
Kitchen
- Cooktop
- Microwave
- Dishwasher
Bedrooms and Bathrooms
- 3 Bedrooms
- Walk-In Closet
- Bathroom on Main Level
Laundry
- Dryer
- Washer
Finished Basement
- Walk-Out Basement
- Basement Fills Entire Space Under The House
- Basement Window Egress
Outdoor Features
- Heated In Ground Pool
- Deck
- Patio
Utilities
- Forced Air Heating and Cooling System
- Private Water Source
- Private Sewer
Listing and Financial Details
- Short Sale
- Assessor Parcel Number 2102820320005
Ownership History
Date
Name
Owned For
Owner Type
Purchase Details
Listed on
Oct 30, 2012
Closed on
May 30, 2013
Sold by
Johnson David H and Johnson Eileen C
Bought by
Gross Michael W and Gross Leah D
List Price
$294,500
Sold Price
$240,000
Premium/Discount to List
-$54,500
-18.51%
Total Days on Market
213
Current Estimated Value
Home Financials for this Owner
Home Financials are based on the most recent Mortgage that was taken out on this home.
Estimated Appreciation
$405,214
Avg. Annual Appreciation
8.05%
Original Mortgage
$240,000
Interest Rate
3.38%
Mortgage Type
VA
Purchase Details
Closed on
Sep 5, 2000
Sold by
Winter David C and Winter Christine L
Bought by
Johnson David H and Johnson Eileen C
Create a Home Valuation Report for This Property
The Home Valuation Report is an in-depth analysis detailing your home's value as well as a comparison with similar homes in the area
Similar Homes in the area
Home Values in the Area
Average Home Value in this Area
Purchase History
| Date | Buyer | Sale Price | Title Company |
|---|---|---|---|
| Gross Michael W | $240,000 | Key Title Inc | |
| Johnson David H | $287,000 | -- |
Source: Public Records
Mortgage History
| Date | Status | Borrower | Loan Amount |
|---|---|---|---|
| Open | Gross Michael W | $337,500 | |
| Closed | Gross Michael W | $299,300 | |
| Closed | Gross Michael W | $240,000 | |
| Previous Owner | Johnson Eileen C | $464,000 | |
| Previous Owner | Johnson David H | $404,000 |
Source: Public Records
Property History
| Date | Event | Price | Change | Sq Ft Price |
|---|---|---|---|---|
| 05/31/2013 05/31/13 | Sold | $240,000 | -18.5% | $86 / Sq Ft |
| 05/01/2013 05/01/13 | Pending | -- | -- | -- |
| 10/30/2012 10/30/12 | For Sale | $294,500 | -- | $105 / Sq Ft |
Source: REALTOR® Association of Southern Minnesota
Tax History Compared to Growth
Tax History
| Year | Tax Paid | Tax Assessment Tax Assessment Total Assessment is a certain percentage of the fair market value that is determined by local assessors to be the total taxable value of land and additions on the property. | Land | Improvement |
|---|---|---|---|---|
| 2023 | $3,600 | $758,700 | $368,400 | $390,300 |
| 2022 | $2,564 | $661,000 | $312,900 | $348,100 |
| 2021 | $2,396 | $546,600 | $258,700 | $287,900 |
| 2020 | $2,366 | $538,800 | $257,300 | $281,500 |
| 2019 | $1,970 | $538,800 | $257,300 | $281,500 |
| 2018 | $1,944 | $483,100 | $223,800 | $259,300 |
| 2017 | $3,402 | $482,800 | $223,800 | $259,000 |
| 2016 | $2,864 | $464,900 | $223,800 | $241,100 |
| 2015 | $2,678 | $257,300 | $101,300 | $156,000 |
| 2013 | -- | $216,700 | $78,900 | $137,800 |
Source: Public Records
Map
Source: REALTOR® Association of Southern Minnesota
MLS Number: 4413454
APN: 21-028-20-32-0005
Nearby Homes
- 14501 41st St S
- 14810 42nd St S
- 2855 Nybeck Ave S
- 13645 Valley Creek Trail S
- 3133 Moyer Ave S
- 15955 35th St S
- 3343 Saint Croix Trail S
- 5625 Oakridge Ct N
- 14540 15th St S
- 3088 Frontier Dr
- 11646 Prospect Curve
- 2417 Liberty Trail
- 11632 Prospect Curve
- 11464 Wagon Wheel Curve
- 3509 Walden Dr
- XX L3B2 65th St S
- XX L4B3 65th St S
- XX L1B4 65th St S
- 11418 Wagon Wheel Curve
- 3189 Countryside Ave Unit F
- 14333 E Oakgreen Cir S
- 14255 E Oakgreen Cir S
- 14262 E Oakgreen Cir S
- 14393 E Oakgreen Cir S
- 14262 14262 Oakgreen-Circle-s
- 14350 E Oakgreen Cir S
- 3640 Trading Post Trail S
- 14396 E Oakgreen Cir S
- 14223 E Oakgreen Cir S
- 14166 E Oakgreen Cir S
- 3717 Oakgreen Ave S
- 3550 Trading Post Trail S
- 14044 E Oakgreen Cir S
- 14175 E Oakgreen Cir S
- 3637 Trading Post Trail S
- 14000 E Oakgreen Cir S
- 14061 E Oakgreen Cir S
- 3585 Trading Post Trail S
- 3486 Trading Post Trail S
- 3710 Oakgreen Ave S
