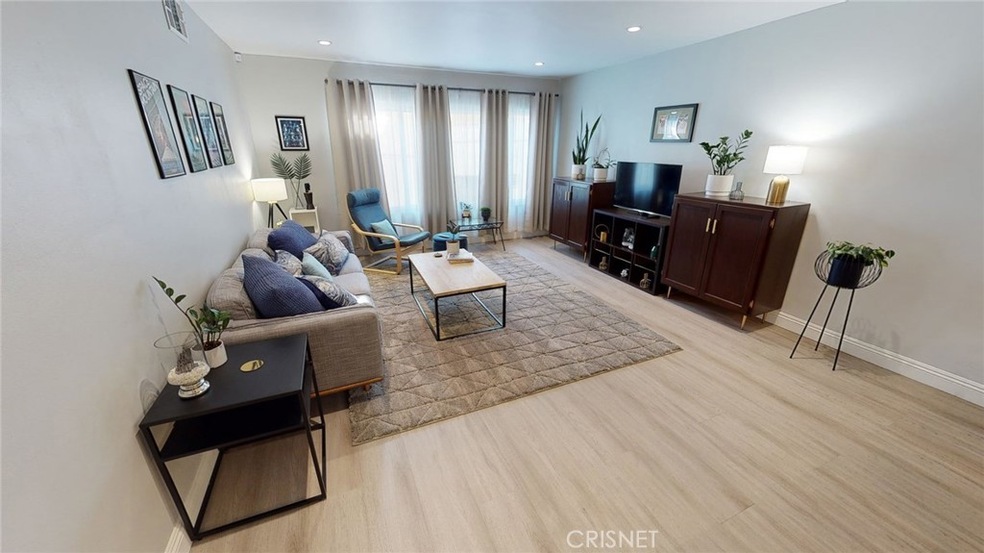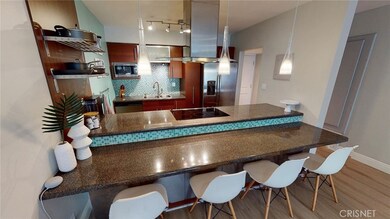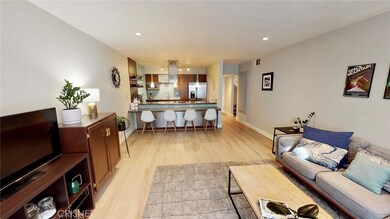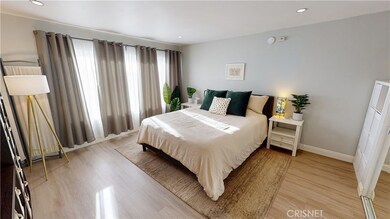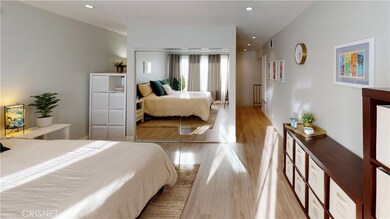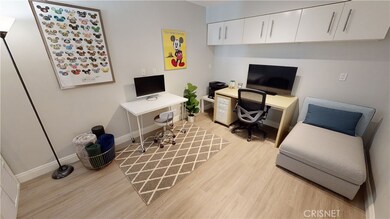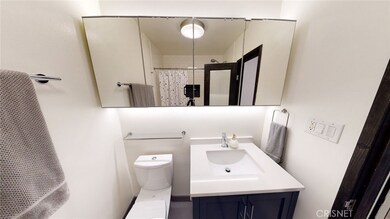
14335 Huston St Unit 108 Sherman Oaks, CA 91423
Highlights
- Fitness Center
- 24-Hour Security
- No Units Above
- Chandler Elementary Rated A-
- Filtered Pool
- 4-minute walk to Van Nuys-Sherman Oaks War Memorial Park
About This Home
As of December 2021This beautiful 2-story condo features updated finishes and a spacious open concept floorplan. Modern kitchen has stainless steel appliances, upgraded cabinetry with soft-close hinges and drawers, and a built-in dining countertop. Contemporary bathrooms are polished with designer features and a custom frameless shower enclosure. Luxury wide plank flooring goes with every style. Recessed LED lighting with dimmers in every room. Plenty of built-in storage throughout, including hidden cabinets under the bar. Brand new dual HVAC system with Nest thermostats. New dual-pane energy efficient windows. 2 bedrooms per public record, this condo was transformed into an open concept 1 bedroom plus 1 office, and 2 bathrooms. Walkable to nearby shopping, parks, and Trader Joe’s. Secured controlled access to the building, as well as designated parking, a gym, recreation room, swimming pool, and outdoor BBQ. This friendly, tight-knit community is nestled among multi-million-dollar properties. Check out the 360 virtual tour of this very well-maintained unit in Sherman Oaks
Last Agent to Sell the Property
Keith Bales
Keith Bales Real Estate License #01208707 Listed on: 09/08/2021
Property Details
Home Type
- Condominium
Est. Annual Taxes
- $6,544
Year Built
- Built in 1965 | Remodeled
Lot Details
- No Units Above
- No Units Located Below
- Two or More Common Walls
- South Facing Home
- Security Fence
- Wrought Iron Fence
- Wood Fence
- Stucco Fence
- Fence is in good condition
- Landscaped
- Lawn
- Back Yard
HOA Fees
- $440 Monthly HOA Fees
Parking
- 1 Car Attached Garage
- Parking Available
- Front Facing Garage
- Up Slope from Street
- Driveway Down Slope From Street
- Auto Driveway Gate
- Parking Lot
- Controlled Entrance
Home Design
- Mediterranean Architecture
- Flat Roof Shape
- Slab Foundation
- Fire Rated Drywall
- Frame Construction
- Common Roof
- Concrete Perimeter Foundation
- Stucco
Interior Spaces
- 1,070 Sq Ft Home
- 2-Story Property
- Open Floorplan
- Recessed Lighting
- Double Pane Windows
- ENERGY STAR Qualified Windows with Low Emissivity
- Solar Tinted Windows
- Panel Doors
- Entryway
- Family Room Off Kitchen
- Combination Dining and Living Room
- Vinyl Flooring
- Laundry Room
Kitchen
- Updated Kitchen
- Open to Family Room
- Breakfast Bar
- Self-Cleaning Convection Oven
- Electric Oven
- <<builtInRangeToken>>
- Range Hood
- Recirculated Exhaust Fan
- <<microwave>>
- Ice Maker
- Water Line To Refrigerator
- Dishwasher
- Laminate Countertops
- Pots and Pans Drawers
Bedrooms and Bathrooms
- 2 Bedrooms
- All Upper Level Bedrooms
- Mirrored Closets Doors
- Remodeled Bathroom
- 2 Full Bathrooms
- Quartz Bathroom Countertops
- Low Flow Toliet
- <<tubWithShowerToken>>
- Walk-in Shower
- Low Flow Shower
- Exhaust Fan In Bathroom
- Linen Closet In Bathroom
Home Security
- Home Security System
- Security Lights
Eco-Friendly Details
- ENERGY STAR Qualified Equipment for Heating
Pool
- Filtered Pool
- In Ground Pool
- Fence Around Pool
Outdoor Features
- Patio
- Exterior Lighting
- Rain Gutters
- Front Porch
Location
- Property is near a park
- Property is near public transit
- Suburban Location
Utilities
- Two cooling system units
- SEER Rated 13-15 Air Conditioning Units
- Central Heating and Cooling System
- Air Source Heat Pump
- Hot Water Heating System
- Phone Available
- Cable TV Available
Listing and Financial Details
- Tax Lot 1
- Tax Tract Number 34678
- Assessor Parcel Number 2248007127
- $131 per year additional tax assessments
Community Details
Overview
- Front Yard Maintenance
- Master Insurance
- 24 Units
- Colonial Manor HOA, Phone Number (818) 533-8933
- Orion Re & Mgmt HOA
- Maintained Community
Amenities
- Outdoor Cooking Area
- Community Barbecue Grill
- Picnic Area
- Recreation Room
- Laundry Facilities
Recreation
- Fitness Center
- Community Pool
- Park
Security
- 24-Hour Security
- Resident Manager or Management On Site
- Card or Code Access
- Carbon Monoxide Detectors
- Fire and Smoke Detector
- Fire Sprinkler System
Ownership History
Purchase Details
Home Financials for this Owner
Home Financials are based on the most recent Mortgage that was taken out on this home.Purchase Details
Home Financials for this Owner
Home Financials are based on the most recent Mortgage that was taken out on this home.Purchase Details
Purchase Details
Purchase Details
Purchase Details
Home Financials for this Owner
Home Financials are based on the most recent Mortgage that was taken out on this home.Purchase Details
Home Financials for this Owner
Home Financials are based on the most recent Mortgage that was taken out on this home.Purchase Details
Similar Homes in Sherman Oaks, CA
Home Values in the Area
Average Home Value in this Area
Purchase History
| Date | Type | Sale Price | Title Company |
|---|---|---|---|
| Grant Deed | $512,500 | Wfg National Title Company | |
| Grant Deed | $396,000 | North American Title | |
| Interfamily Deed Transfer | -- | None Available | |
| Grant Deed | $255,000 | North American Title Co | |
| Interfamily Deed Transfer | -- | North American Title Co | |
| Interfamily Deed Transfer | -- | United Independent Title | |
| Grant Deed | $379,500 | Fidelity Van Nuys | |
| Grant Deed | $53,000 | Chicago Title Insurance | |
| Trustee Deed | $51,000 | Landsafe Title |
Mortgage History
| Date | Status | Loan Amount | Loan Type |
|---|---|---|---|
| Open | $50,000 | New Conventional | |
| Open | $410,000 | New Conventional | |
| Previous Owner | $303,600 | Negative Amortization | |
| Previous Owner | $51,300 | Seller Take Back |
Property History
| Date | Event | Price | Change | Sq Ft Price |
|---|---|---|---|---|
| 12/20/2021 12/20/21 | Sold | $512,500 | -2.4% | $479 / Sq Ft |
| 11/13/2021 11/13/21 | Pending | -- | -- | -- |
| 09/08/2021 09/08/21 | For Sale | $525,000 | +32.6% | $491 / Sq Ft |
| 08/08/2017 08/08/17 | Sold | $396,000 | +4.5% | $370 / Sq Ft |
| 07/21/2017 07/21/17 | Pending | -- | -- | -- |
| 07/12/2017 07/12/17 | For Sale | $379,000 | -- | $354 / Sq Ft |
Tax History Compared to Growth
Tax History
| Year | Tax Paid | Tax Assessment Tax Assessment Total Assessment is a certain percentage of the fair market value that is determined by local assessors to be the total taxable value of land and additions on the property. | Land | Improvement |
|---|---|---|---|---|
| 2024 | $6,544 | $533,204 | $403,987 | $129,217 |
| 2023 | $6,417 | $522,750 | $396,066 | $126,684 |
| 2022 | $6,115 | $512,500 | $388,300 | $124,200 |
| 2021 | $5,026 | $416,264 | $300,741 | $115,523 |
| 2019 | $4,874 | $403,920 | $291,822 | $112,098 |
| 2018 | $4,850 | $396,000 | $286,100 | $109,900 |
| 2016 | $3,235 | $270,563 | $112,416 | $158,147 |
| 2015 | $3,187 | $266,500 | $110,728 | $155,772 |
| 2014 | $3,201 | $261,280 | $108,559 | $152,721 |
Agents Affiliated with this Home
-
K
Seller's Agent in 2021
Keith Bales
Keith Bales Real Estate
-
Evelyn Georgieva

Buyer's Agent in 2021
Evelyn Georgieva
Beverly and Company, Inc.
(562) 310-0495
3 in this area
39 Total Sales
-
Cricket Yee

Seller's Agent in 2017
Cricket Yee
Coldwell Banker Realty
(818) 694-5870
3 in this area
61 Total Sales
-
Grace Tualla
G
Seller Co-Listing Agent in 2017
Grace Tualla
Coldwell Banker Realty
(818) 933-2400
2 in this area
27 Total Sales
-
NoEmail NoEmail
N
Buyer's Agent in 2017
NoEmail NoEmail
NONMEMBER MRML
(646) 541-2551
6 in this area
5,729 Total Sales
Map
Source: California Regional Multiple Listing Service (CRMLS)
MLS Number: SR21197581
APN: 2248-007-127
- 4915 Tyrone Ave Unit 318
- 14315 Riverside Dr Unit 209
- 14319 Addison St Unit 4
- 5003 Tilden Ave Unit 109
- 14519 Addison St
- 14537 Hesby St
- 4728 Vesper Ave
- 14542 Otsego St
- 14315 Hortense St
- 14146 Hartsook St
- 4634 Vesper Ave
- 5209 Sylmar Ave
- 14655 Morrison St
- 4625 Vesper Ave
- 5229 Lennox Ave
- 4530 Tyrone Ave
- 5235 Sylmar Ave
- 4526 Katherine Ave
- 4533 Vista Del Monte Ave Unit 201
- 14025 Riverside Dr Unit 3
