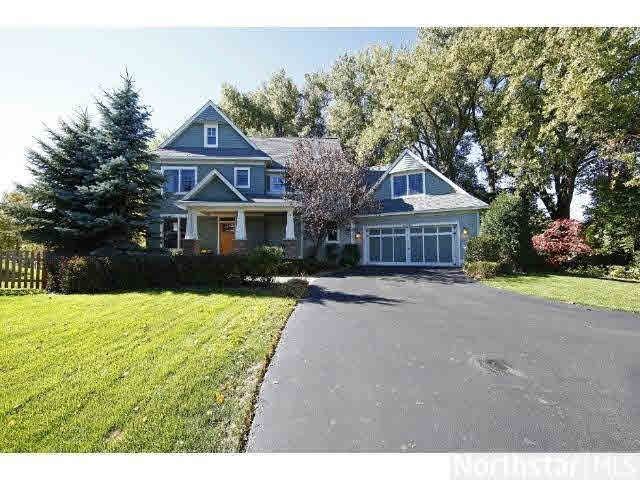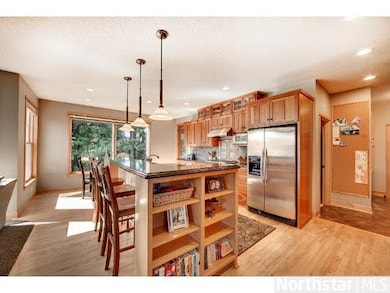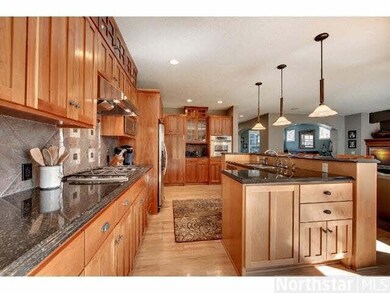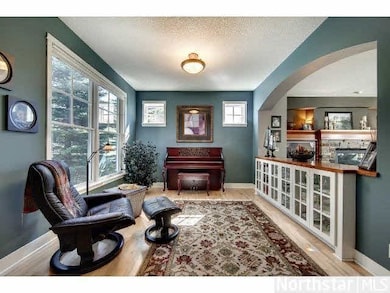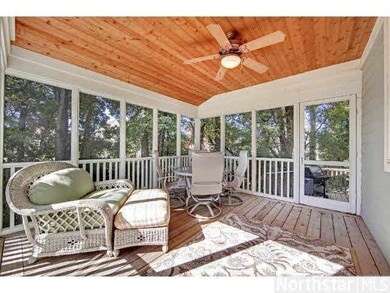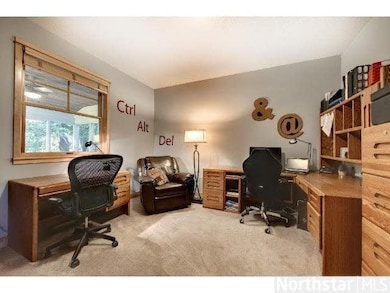
Estimated Value: $691,794 - $748,000
Highlights
- Deck
- Breakfast Area or Nook
- Porch
- Wood Flooring
- Formal Dining Room
- 2 Car Attached Garage
About This Home
As of July 20141/2 acre lot, tree-lined driveway welcomes you to this custom built, bright and open floor plan, all 3 levels finished creating over 4000 sq ft, impressive appointments, home theater, 2.5+ car garage, community pool, walking paths, plus more...
Last Agent to Sell the Property
Randy Bacchus
Edina Realty, Inc. Listed on: 10/04/2013
Last Buyer's Agent
Brandon Hedges
RE/MAX Results
Home Details
Home Type
- Single Family
Est. Annual Taxes
- $8,264
Year Built
- 2003
Lot Details
- 0.5 Acre Lot
- Irregular Lot
- Sprinkler System
- Landscaped with Trees
HOA Fees
- $68 Monthly HOA Fees
Home Design
- Brick Exterior Construction
- Poured Concrete
- Asphalt Shingled Roof
- Cement Board or Planked
Interior Spaces
- 2-Story Property
- Woodwork
- Gas Fireplace
- Formal Dining Room
- Washer and Dryer Hookup
Kitchen
- Breakfast Area or Nook
- Built-In Oven
- Cooktop
- Microwave
- Dishwasher
- Disposal
Flooring
- Wood
- Tile
Bedrooms and Bathrooms
- 4 Bedrooms
- Walk-In Closet
- Primary Bathroom is a Full Bathroom
- Bathroom on Main Level
- Bathtub With Separate Shower Stall
Finished Basement
- Basement Fills Entire Space Under The House
- Sump Pump
- Drain
- Basement Window Egress
Parking
- 2 Car Attached Garage
- Garage Door Opener
- Driveway
Eco-Friendly Details
- Air Exchanger
Outdoor Features
- Deck
- Porch
Utilities
- Forced Air Heating and Cooling System
- Furnace Humidifier
- Water Softener is Owned
Community Details
- Association fees include shared amenities
Listing and Financial Details
- Assessor Parcel Number 1903121320028
Ownership History
Purchase Details
Home Financials for this Owner
Home Financials are based on the most recent Mortgage that was taken out on this home.Purchase Details
Purchase Details
Home Financials for this Owner
Home Financials are based on the most recent Mortgage that was taken out on this home.Purchase Details
Home Financials for this Owner
Home Financials are based on the most recent Mortgage that was taken out on this home.Purchase Details
Similar Homes in Hugo, MN
Home Values in the Area
Average Home Value in this Area
Purchase History
| Date | Buyer | Sale Price | Title Company |
|---|---|---|---|
| Christenson Andrea | $525,000 | Edina Realty Title Inc | |
| Anderson Michael | -- | None Available | |
| Hoenshell Adam Michael | $535,000 | Results Title | |
| Kubow Steven A | $477,500 | Edina Realty Title Inc | |
| Vanmeter D David | $87,000 | -- |
Mortgage History
| Date | Status | Borrower | Loan Amount |
|---|---|---|---|
| Open | Christenson Andrea | $531,250 | |
| Closed | Christenson Andrea | $509,250 | |
| Previous Owner | Hoenshell Adam Michael | $294,250 | |
| Previous Owner | Kettler Hugo Townhomes Llc | $80,000 | |
| Previous Owner | Kubow Steven A | $250,000 | |
| Previous Owner | Kubow Steven A | $0 | |
| Previous Owner | Kubow Steven A | $71,625 | |
| Previous Owner | Kubow Steven A | $71,625 | |
| Previous Owner | Kubow Steven A | $358,125 | |
| Previous Owner | Vanmeter Donald David | $160,000 |
Property History
| Date | Event | Price | Change | Sq Ft Price |
|---|---|---|---|---|
| 07/11/2014 07/11/14 | Sold | $477,500 | -11.6% | $118 / Sq Ft |
| 06/11/2014 06/11/14 | Pending | -- | -- | -- |
| 10/04/2013 10/04/13 | For Sale | $539,900 | -- | $134 / Sq Ft |
Tax History Compared to Growth
Tax History
| Year | Tax Paid | Tax Assessment Tax Assessment Total Assessment is a certain percentage of the fair market value that is determined by local assessors to be the total taxable value of land and additions on the property. | Land | Improvement |
|---|---|---|---|---|
| 2023 | $8,264 | $695,800 | $115,000 | $580,800 |
| 2022 | $7,046 | $655,900 | $120,200 | $535,700 |
| 2021 | $6,952 | $550,400 | $100,000 | $450,400 |
| 2020 | $7,092 | $540,400 | $100,000 | $440,400 |
| 2019 | $5,722 | $530,200 | $92,000 | $438,200 |
| 2018 | $5,560 | $475,800 | $110,000 | $365,800 |
| 2017 | $5,346 | $473,200 | $100,000 | $373,200 |
| 2016 | $5,908 | $449,800 | $90,000 | $359,800 |
| 2015 | $6,490 | $524,400 | $86,100 | $438,300 |
| 2013 | -- | $492,400 | $68,600 | $423,800 |
Agents Affiliated with this Home
-
R
Seller's Agent in 2014
Randy Bacchus
Edina Realty, Inc.
-
B
Buyer's Agent in 2014
Brandon Hedges
RE/MAX
Map
Source: REALTOR® Association of Southern Minnesota
MLS Number: 4546715
APN: 19-031-21-32-0028
- 14330 Grantaire Ln N
- 4553 Victor Path Unit 1
- 4383 Victor Path Unit 2
- 4615 Victor Path Unit 4
- 4625 Victor Path Unit 3
- 4323 Victor Path Unit 1
- 4342 Victor Path Unit 2
- 4765 Victor Path Unit 1
- 4950 143rd Ct N
- 2235 Arthur Ct
- 4503 Rosemary Way Unit 6
- 4503 Rosemary Way Unit 5
- 4636 Fable Rd N
- 4632 Fable Rd N
- 4820 149th St N Unit 5
- 6683 Clearwater Creek Dr
- 2324 Lacasse Ct
- 4661 Fable Rd N
- 6670 Clearwater Creek Dr
- 4920 149th St N Unit 3
- 14338 Cosette Way N
- 14326 Cosette Way N
- 14344 Cosette Way N
- 14303 Garden Way N
- 14325 Garden Way N
- 14318 Cosette Way N
- 14295 Garden Way N
- 14341 Garden Way N
- 14251 Arbre Ln N
- 14341 14341 Garden-Way-n
- 4344 Arbre Ln N
- 14356 Cosette Way N
- 14351 Garden Way N
- 4362 Arbre Ln N
- 14241 Arbre Ln N
- 14339 Victor Hugo Blvd N
- 14357 Victor Hugo Blvd N
- 14327 Victor Hugo Blvd N
- 14322 Garden Way N
- 14304 Garden Way N
