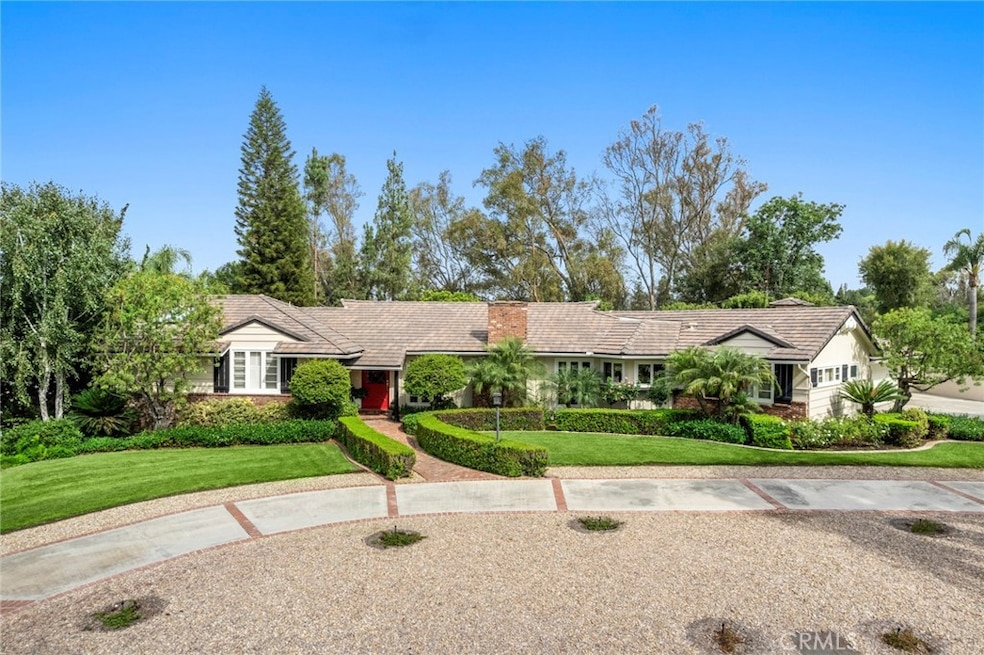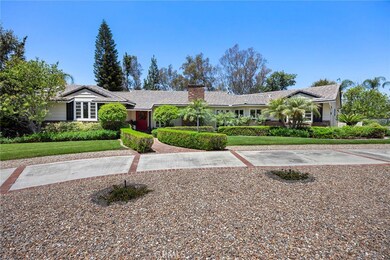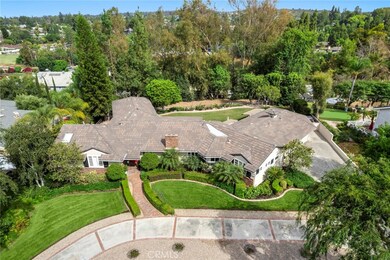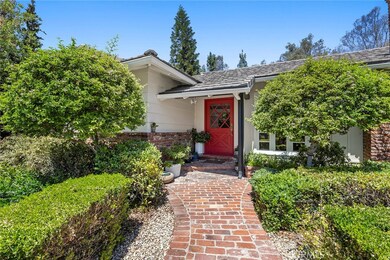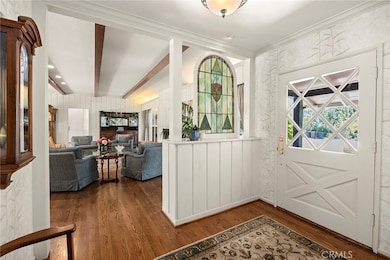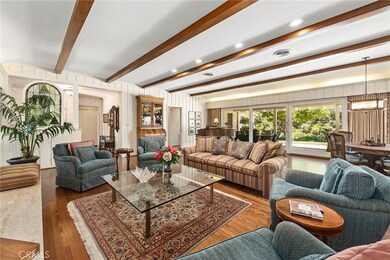
1434 N Richman Knoll Fullerton, CA 92835
Golden Hills NeighborhoodEstimated Value: $2,454,000 - $2,656,000
Highlights
- Primary Bedroom Suite
- Updated Kitchen
- Open Floorplan
- Laguna Road Elementary School Rated A
- 0.71 Acre Lot
- Wooded Lot
About This Home
As of September 2023If family & education are your priorities, this home is for you. One look & you will know that this is one of the most beautiful homes in one of the best neighborhoods! Neighborhood shows pride of ownership & is located in a highly desirable school district. This executive level home is comfortable & welcoming. It is the definition of “gathering place.” This single level ranch style home is on a cul-de-sac. Main house has 5 bedrooms & 4 baths with approximately 3740 sq ft of living space. It sits on an expansive lot of about 3/4 of an acre. A usable lot of almost 31,000 sq ft offers premium outdoor entertaining. Front yard is large enough for a circular driveway; with another long driveway that leads to 2 car garage. Upon entry, your guests will be impressed with the spacious formal living and dining room area. It features a marble fireplace. A wall of windows & sliding glass doors maximize views of the spectacular yard beyond. Backyard is a beautifully manicured park with a large grassy space for outdoor play and relaxation. Yard is surrounded with planters filled with flowers & scents that will satisfy the gardeners in the family. Barbecues & al fresco dining come easily with the outdoor kitchen island & upscale covered patios. Since the kitchen is the heart of the home, it is centrally located. This large, bright kitchen has room enough to gather loved ones around a big table. It has a kitchen island; a great perch for conversations & homework questions while the chef is cooking. Upgraded kitchen includes Sub-Zero refrigerator, stainless steel Thermador gas range, Thermador double ovens, & dishwasher. Cabinets have slide-out shelves. The primary bedroom has 2 walk-in closets & en suite bath designed for a daily spa experience. It includes separate soaking tub, huge walk-in shower & dual sink vanities. Secondary bedrooms have attached baths. Perfect for entertaining, the family room has a built-in bar. Also, it has sliding glass doors that lead to amazing back yard. This home has been loved & well-maintained. Upgrades include newer roof, dual pane windows, sliding glass doors, updated kitchen, updated primary bath & dual-zoned HVAC systems. For remote work or guests, there is a casita with updated bath. Award winning schools include Laguna Road Elem, Parks Jr, & Sunny Hills H.S. Fullerton is known as the “Education Community,” w Fullerton Jr College, Cal State Fullerton, Hope University, College of Optometry. First time EVER that home is going on market.
Last Agent to Sell the Property
Century 21 Discovery License #01020165 Listed on: 08/01/2023

Last Buyer's Agent
Berkshire Hathaway HomeServices California Properties License #00682137

Home Details
Home Type
- Single Family
Est. Annual Taxes
- $24,924
Year Built
- Built in 1953
Lot Details
- 0.71 Acre Lot
- Wrought Iron Fence
- Chain Link Fence
- Landscaped
- Level Lot
- Front and Back Yard Sprinklers
- Wooded Lot
- Private Yard
- Lawn
- Garden
- Back and Front Yard
- Value in Land
Parking
- 2 Car Direct Access Garage
- Parking Available
- Driveway
Home Design
- Traditional Architecture
- Tile Roof
- Concrete Roof
Interior Spaces
- 3,740 Sq Ft Home
- 1-Story Property
- Open Floorplan
- Wet Bar
- Built-In Features
- Bar
- Crown Molding
- High Ceiling
- Ceiling Fan
- Recessed Lighting
- Track Lighting
- Double Pane Windows
- Shutters
- Blinds
- Window Screens
- French Doors
- Sliding Doors
- Family Room Off Kitchen
- Living Room with Fireplace
- Dining Room
- Storage
- Attic
Kitchen
- Updated Kitchen
- Eat-In Kitchen
- Breakfast Bar
- Walk-In Pantry
- Microwave
- Dishwasher
- Kitchen Island
- Granite Countertops
- Corian Countertops
- Disposal
Flooring
- Wood
- Brick
Bedrooms and Bathrooms
- 5 Main Level Bedrooms
- Primary Bedroom Suite
- Walk-In Closet
- Dressing Area
- Mirrored Closets Doors
- Jack-and-Jill Bathroom
- Dual Vanity Sinks in Primary Bathroom
- Bathtub with Shower
- Exhaust Fan In Bathroom
Laundry
- Laundry Room
- Gas And Electric Dryer Hookup
Home Security
- Carbon Monoxide Detectors
- Fire and Smoke Detector
Outdoor Features
- Covered patio or porch
- Exterior Lighting
- Rain Gutters
Location
- Suburban Location
Schools
- Laguna Road Elementary School
- Parks Middle School
- Sunny Hills High School
Utilities
- Central Heating and Cooling System
- Water Heater
- Phone Available
Listing and Financial Details
- Tax Lot 7
- Tax Tract Number 1197
- Assessor Parcel Number 28109133
Community Details
Overview
- No Home Owners Association
Recreation
- Hiking Trails
Ownership History
Purchase Details
Home Financials for this Owner
Home Financials are based on the most recent Mortgage that was taken out on this home.Purchase Details
Purchase Details
Home Financials for this Owner
Home Financials are based on the most recent Mortgage that was taken out on this home.Similar Homes in Fullerton, CA
Home Values in the Area
Average Home Value in this Area
Purchase History
| Date | Buyer | Sale Price | Title Company |
|---|---|---|---|
| Dlh Irrevocable Trust | $2,300,000 | Chicago Title Company | |
| Ballard Ellen J | -- | None Available | |
| Ballard J L | -- | World Title Company | |
| Ballard James L | -- | World Title Company |
Mortgage History
| Date | Status | Borrower | Loan Amount |
|---|---|---|---|
| Previous Owner | Ballard James L | $110,000 |
Property History
| Date | Event | Price | Change | Sq Ft Price |
|---|---|---|---|---|
| 09/08/2023 09/08/23 | Sold | $2,300,000 | 0.0% | $615 / Sq Ft |
| 08/08/2023 08/08/23 | Pending | -- | -- | -- |
| 08/04/2023 08/04/23 | For Sale | $2,300,000 | -- | $615 / Sq Ft |
Tax History Compared to Growth
Tax History
| Year | Tax Paid | Tax Assessment Tax Assessment Total Assessment is a certain percentage of the fair market value that is determined by local assessors to be the total taxable value of land and additions on the property. | Land | Improvement |
|---|---|---|---|---|
| 2024 | $24,924 | $2,300,000 | $2,002,703 | $297,297 |
| 2023 | $2,459 | $202,735 | $60,167 | $142,568 |
| 2022 | $2,435 | $198,760 | $58,987 | $139,773 |
| 2021 | $2,393 | $194,863 | $57,830 | $137,033 |
| 2020 | $2,378 | $192,865 | $57,237 | $135,628 |
| 2019 | $2,321 | $189,084 | $56,115 | $132,969 |
| 2018 | $2,285 | $185,377 | $55,015 | $130,362 |
| 2017 | $2,247 | $181,743 | $53,937 | $127,806 |
| 2016 | $2,201 | $178,180 | $52,880 | $125,300 |
| 2015 | $2,141 | $175,504 | $52,086 | $123,418 |
| 2014 | $2,080 | $172,067 | $51,066 | $121,001 |
Agents Affiliated with this Home
-
Babette Carlson

Seller's Agent in 2023
Babette Carlson
Century 21 Discovery
(714) 626-2000
2 in this area
106 Total Sales
-
Corliss Martin
C
Seller Co-Listing Agent in 2023
Corliss Martin
Century 21 Discovery
(714) 797-6106
2 in this area
86 Total Sales
-
Mark Henderson
M
Buyer's Agent in 2023
Mark Henderson
Berkshire Hathaway HomeServices California Properties
(562) 943-7266
1 in this area
27 Total Sales
Map
Source: California Regional Multiple Listing Service (CRMLS)
MLS Number: PW23128154
APN: 281-091-33
- 1325 N Euclid St
- 1448 W Domingo Rd
- 1000 Verona Dr
- 1127 Crestview Dr
- 508 Green Acre Dr
- 1710 W Las Lanas Ln
- 931 Rancho Cir
- 1717 W Las Lanas Ln
- 2225 Terraza Place
- 1463 Avolencia Dr
- 911 Laguna Rd
- 1730 Sunny Knoll
- 1301 W Fern Dr
- 200 Friar Place
- 2116 Via Caliente
- 1107 Norby Ln
- 2132 Via Caliente
- 804 Lois Ln
- 1472 Nicolas Way
- 786 Carhart Ave
- 1434 N Richman Knoll
- 1434 N Richman Knolls
- 1448 N Richman Knolls
- 1430 N Richman Knolls
- 1437 N Richman Knolls
- 1429 N Richman Knolls
- 1447 N Richman Knolls
- 1424 N Richman Knolls
- 1451 N Richman Knolls
- 1451 N Richman Knoll
- 1423 N Richman Knolls
- 1418 N Richman Knolls
- 1419 N Richman Knolls
- 1412 N Richman Knolls
- 1910 Domingo Rd
- 1930 Domingo Rd
- 1325 Glen View Dr
- 1940 Domingo Rd
- 1326 N Euclid St
- 1900 Domingo Rd
