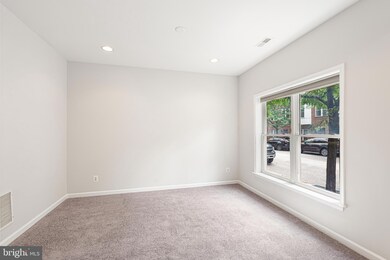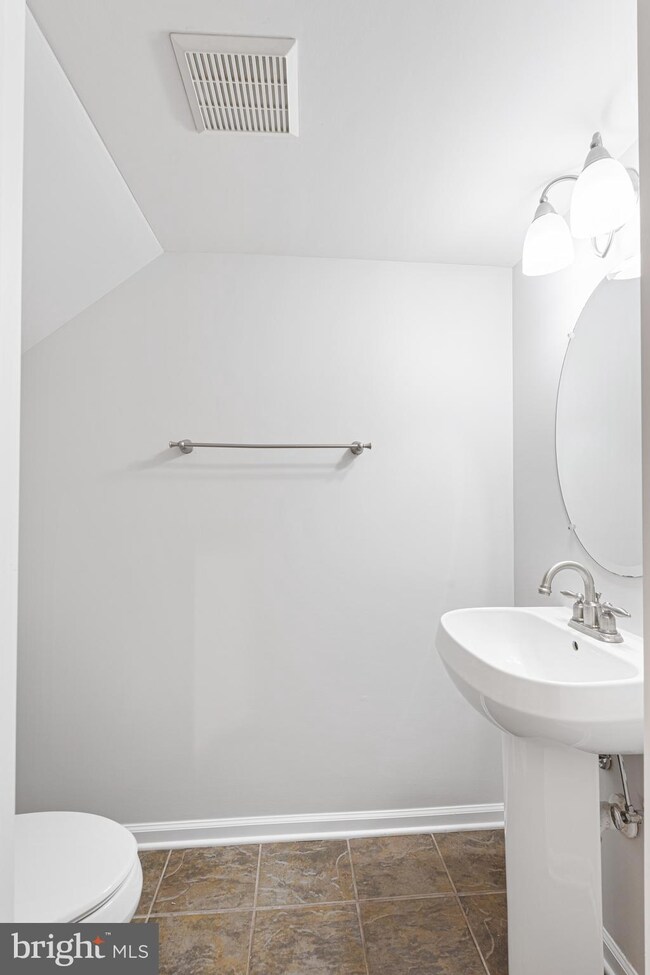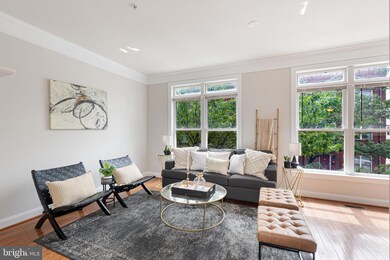1434 Steuart St Baltimore, MD 21230
Locust Point NeighborhoodHighlights
- 0.15 Acre Lot
- 1 Fireplace
- Forced Air Heating and Cooling System
- Contemporary Architecture
- 2 Car Attached Garage
- 3-minute walk to Latrobe Park
About This Home
Welcome to 1434 Steuart Street, a spacious and well-maintained 3-bedroom, 2.5-bath townhome located in the heart of Baltimore. This stylish home offers over 2,250 square feet of living space across three levels, featuring a desirable open layout, modern finishes, and a convenient location close to it all.
Step inside to find generous living areas, abundant natural light, and thoughtful design throughout. The main level includes a flexible living space, perfect for a home office, media room, or additional lounge area, along with a convenient half bath. The upper levels feature a large living and dining area with hardwood floors, a cozy fireplace, and a well-equipped kitchen with ample cabinetry and counter space—ideal for entertaining or everyday living.
The spacious primary suite includes a private bath and large closet, while two additional bedrooms and another full bath complete the upper level. A 2-car attached rear-entry garage adds convenience and extra storage.
Located just minutes from shops, dining, parks, and commuter routes, this home offers a rare opportunity to enjoy both space and accessibility in one of Baltimore's most convenient neighborhoods. Schedule your showing today!
Townhouse Details
Home Type
- Townhome
Est. Annual Taxes
- $10,968
Year Built
- Built in 2005
Lot Details
- 6,534 Sq Ft Lot
HOA Fees
- $80 Monthly HOA Fees
Parking
- 2 Car Attached Garage
- Rear-Facing Garage
Home Design
- Contemporary Architecture
- Traditional Architecture
- Brick Exterior Construction
Interior Spaces
- 2,252 Sq Ft Home
- Property has 3 Levels
- 1 Fireplace
Bedrooms and Bathrooms
- 3 Bedrooms
Utilities
- Forced Air Heating and Cooling System
- Natural Gas Water Heater
Listing and Financial Details
- Residential Lease
- Security Deposit $4,000
- 12-Month Min and 24-Month Max Lease Term
- Available 8/1/25
- $60 Application Fee
- Assessor Parcel Number 0324112024 042
Community Details
Pet Policy
- Limit on the number of pets
- Pet Size Limit
- Pet Deposit $350
- $50 Monthly Pet Rent
- Breed Restrictions
Map
Source: Bright MLS
MLS Number: MDBA2176152
APN: 2024-042
- 1472 Reynolds St
- 1411 Andre St
- 1420 Harper St
- 1622 E Clement St
- 1200 Steuart St Unit 1811
- 1200 Steuart St
- 1200 Steuart St Unit 425
- 1200 Steuart St Unit 913
- 1200 Steuart St
- 1200 Steuart St Unit 1913
- 1200 Steuart St
- 1345 Cooksie St
- 1500 Latrobe Park Terrace
- 1329 Cooksie St
- 1413 Hull St
- 1437 E Fort Ave
- 1431 E Clement St
- 1421 Haubert St
- 1421 Decatur St
- 1314 Haubert St
- 1434 Reynolds St
- 1406 Andre St
- 1200 Steuart St Unit 912
- 1319 Richardson St
- 1356 Towson St
- 1442 E Fort Ave
- 1437 Decatur St
- 1401 Porter St
- 1700 Whetstone Way
- 900 E Fort Ave
- 1000 Fell St Unit 233
- 1000 Fell St
- 1000 Fell St Unit 203
- 960 Fell St Unit 416
- 960 Fell St Unit 311
- 960 Fell St Unit 402
- 960 Fell St Unit 414
- 951 Fell St
- 642 E Clement St
- 960 Fell St







