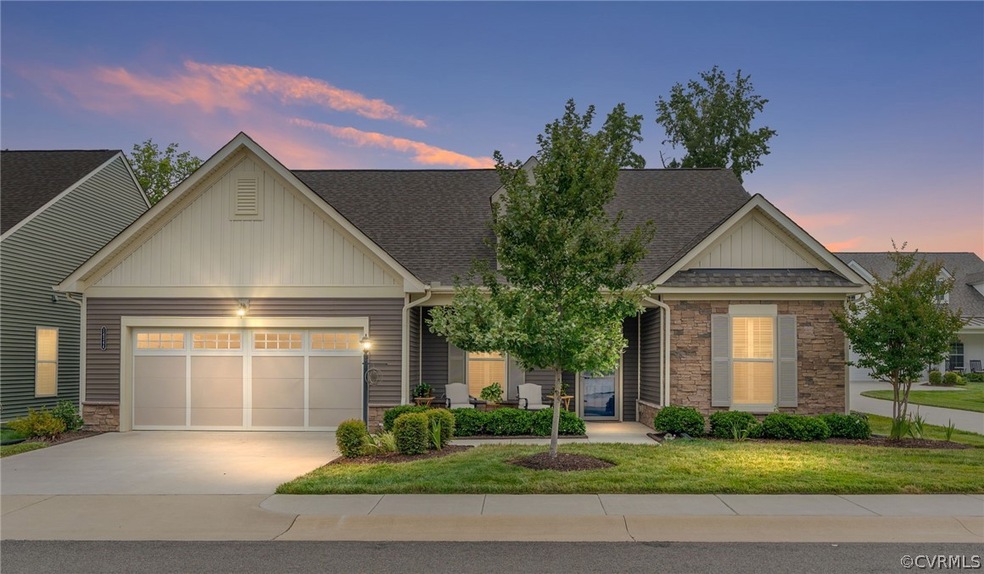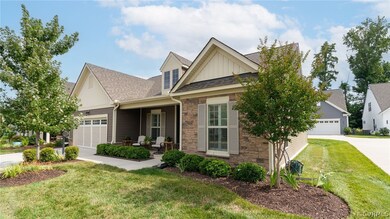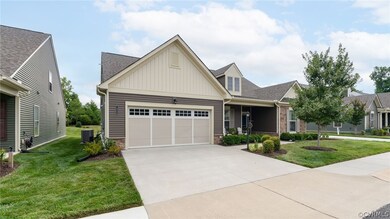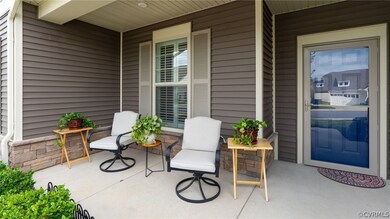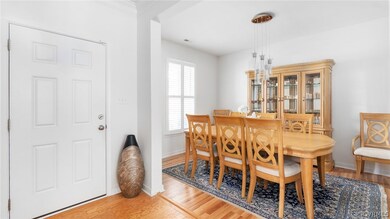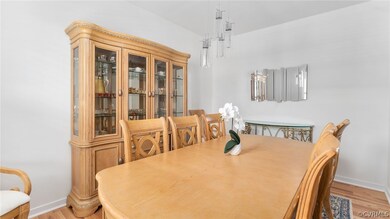
14344 Orchard Vista Ln Glen Allen, VA 23059
Elmont NeighborhoodHighlights
- Wood Flooring
- Separate Formal Living Room
- Community Pool
- Liberty Middle School Rated A-
- Granite Countertops
- 2 Car Direct Access Garage
About This Home
As of September 2024Welcome to your maintenance free oasis with community activities, AWESOME amenities, and fruit & vegetable farm at 14344 Orchard Vista Lane in the sought-after 55+ Agri Community of Chickahominy Falls! This beautiful 3-bedroom, 3-bathroom home offers both style & convenience in a serene, community-focused setting. The home offers a spacious layout with comfortable living spaces across two levels. The open family room & eat-in kitchen area flows seamlessly between spaces with plenty of room for relaxation, dining & the perfect spot for family gatherings or entertaining guests. The eat-in kitchen offers wood cabinetry, tile backsplash, granite countertops, a 8X4 island w/a double sink & disposal, Samsung stainless steel appliances & a 4X4 walk-in pantry! The formal dining room area could be a great office/flexspace. A 1st level primary bedroom includes a full bathroom w/a 8X7 walk-in closet, 5X3 toilet closet, zero entry tiled shower w/a bench seat, 3X3 linen closet & a double vanity w/storage. A 2nd bedroom is also on the 1st level, at the front of the home & hall access to a 11X5 full hallway bathroom w/a single vanity w/storage & extra counter space, toilet, tub & shower. The 2nd level boasts a large room used as the third bedroom but could double as a great REC room or media room that includes a 5X2 closet, an 8X5 attached full bathroom w/a single vanity w/storage, toilet, tub & shower & two separate walk-in attic spaces, providing plenty of storage. Even more storage area can be found in the 23X20 attached 2-car garage that houses the State Premier tankless water heater. You will love hanging out under the covered 17X10 concrete patio with access from the sliding doors from the eat-in kitchen that is ideal for outdoor dining or hanging out. Plantation blinds throughout the first level, custom drapery at the sliding door in the dining area of the eat-in kitchen & the front & back yards are beautifully landscaped w/open grassy areas, perfect for pets. Are you ready for your happy new beginning?
Last Agent to Sell the Property
RE/MAX Commonwealth Brokerage Email: bernice.sim@gmail.com License #0225213338

Home Details
Home Type
- Single Family
Est. Annual Taxes
- $4,001
Year Built
- Built in 2019
Lot Details
- 6,273 Sq Ft Lot
- Sprinkler System
HOA Fees
- $354 Monthly HOA Fees
Parking
- 2 Car Direct Access Garage
- Garage Door Opener
- Driveway
Home Design
- Patio Home
- Slab Foundation
- Frame Construction
- Shingle Roof
- Vinyl Siding
- Stone
Interior Spaces
- 2,060 Sq Ft Home
- 1-Story Property
- Wired For Data
- Recessed Lighting
- Gas Fireplace
- Sliding Doors
- Separate Formal Living Room
- Storm Doors
- Washer and Dryer Hookup
Kitchen
- Eat-In Kitchen
- Oven
- Induction Cooktop
- Microwave
- Dishwasher
- Granite Countertops
- Disposal
Flooring
- Wood
- Partially Carpeted
- Vinyl
Bedrooms and Bathrooms
- 3 Bedrooms
- En-Suite Primary Bedroom
- Walk-In Closet
- 3 Full Bathrooms
- Double Vanity
Outdoor Features
- Patio
- Porch
- Stoop
Schools
- Elmont Elementary School
- Liberty Middle School
- Patrick Henry High School
Utilities
- Forced Air Heating and Cooling System
- Heating System Uses Natural Gas
- Tankless Water Heater
- High Speed Internet
- Cable TV Available
Listing and Financial Details
- Tax Lot 19
- Assessor Parcel Number 7787-07-6157
Community Details
Overview
- Chickahominy Falls Subdivision
Recreation
- Community Pool
Ownership History
Purchase Details
Home Financials for this Owner
Home Financials are based on the most recent Mortgage that was taken out on this home.Purchase Details
Home Financials for this Owner
Home Financials are based on the most recent Mortgage that was taken out on this home.Map
Similar Homes in the area
Home Values in the Area
Average Home Value in this Area
Purchase History
| Date | Type | Sale Price | Title Company |
|---|---|---|---|
| Bargain Sale Deed | $475,000 | Chicago Title | |
| Warranty Deed | $380,480 | Attorney |
Mortgage History
| Date | Status | Loan Amount | Loan Type |
|---|---|---|---|
| Previous Owner | $304,384 | Adjustable Rate Mortgage/ARM |
Property History
| Date | Event | Price | Change | Sq Ft Price |
|---|---|---|---|---|
| 09/04/2024 09/04/24 | Sold | $475,000 | 0.0% | $231 / Sq Ft |
| 07/29/2024 07/29/24 | Pending | -- | -- | -- |
| 07/22/2024 07/22/24 | Price Changed | $475,000 | -5.0% | $231 / Sq Ft |
| 07/11/2024 07/11/24 | For Sale | $500,000 | -- | $243 / Sq Ft |
Tax History
| Year | Tax Paid | Tax Assessment Tax Assessment Total Assessment is a certain percentage of the fair market value that is determined by local assessors to be the total taxable value of land and additions on the property. | Land | Improvement |
|---|---|---|---|---|
| 2024 | $4,001 | $494,000 | $110,000 | $384,000 |
| 2023 | $3,382 | $439,200 | $95,000 | $344,200 |
| 2022 | $3,309 | $408,500 | $90,000 | $318,500 |
| 2021 | $3,142 | $387,900 | $90,000 | $297,900 |
| 2020 | $1,413 | $174,500 | $90,000 | $84,500 |
Source: Central Virginia Regional MLS
MLS Number: 2416794
APN: 7787-07-6157
- 14348 Orchard Vista Ln
- 11534 Pine Willow Cir
- 11520 Pine Willow Cir
- 10425 Meadow Woods Ct
- 10384 Burroughs Town Ln
- 10715 Beach Rock Point
- 10835 Harvest Mill Place
- 10710 Beach Rock Point
- 6093 Rivermere Ln
- 10718 Beach Rock Point
- 10721 River Fall Path
- 10530 Stony Bluff Dr Unit 305
- 10530 Stony Bluff Dr Unit 204
- 10530 Stony Bluff Dr Unit 104
- 10530 Stony Bluff Dr Unit 303
- 10530 Stony Bluff Dr Unit 205
- 10530 Stony Bluff Dr Unit 106
- 10530 Stony Bluff Dr Unit 206
- 10530 Stony Bluff Dr Unit 103
- 10530 Stony Bluff Dr Unit 101
