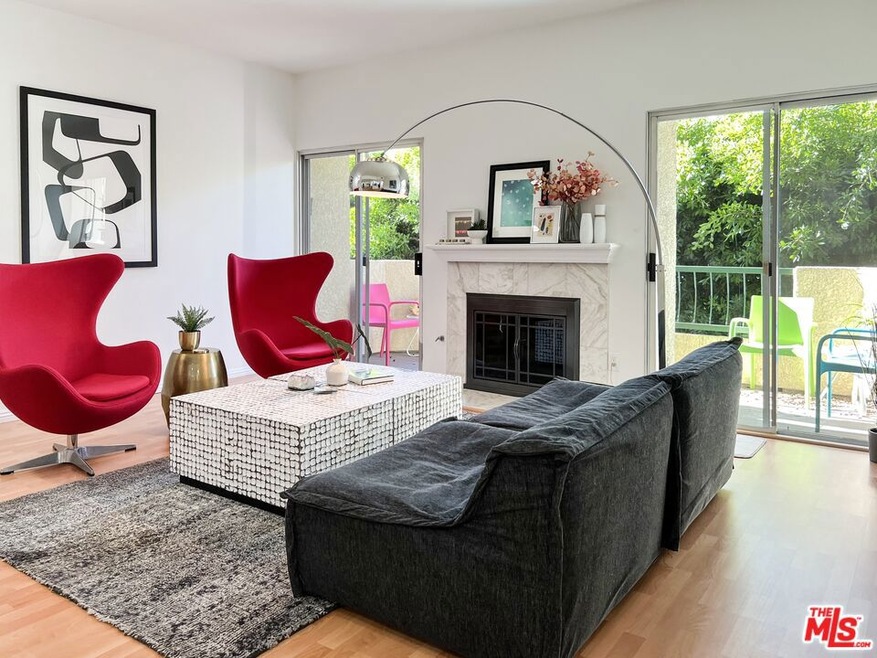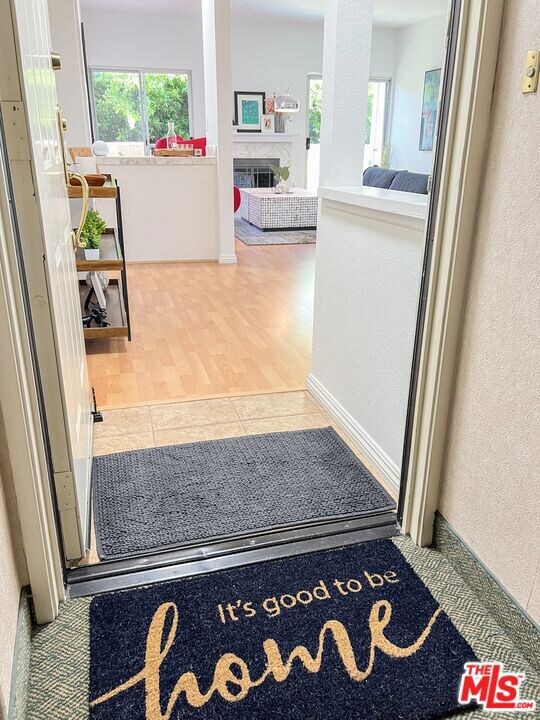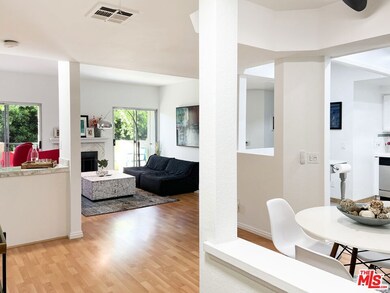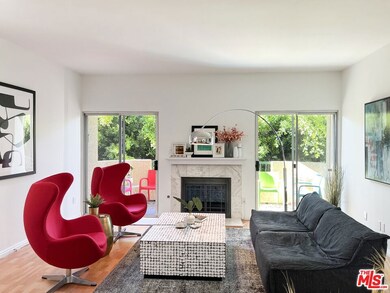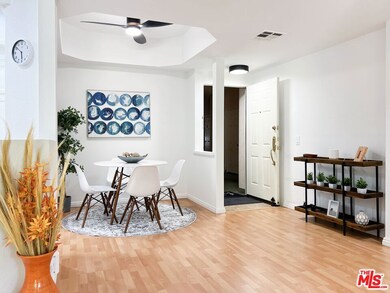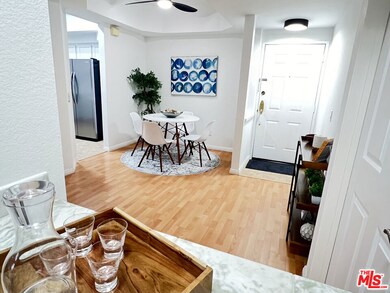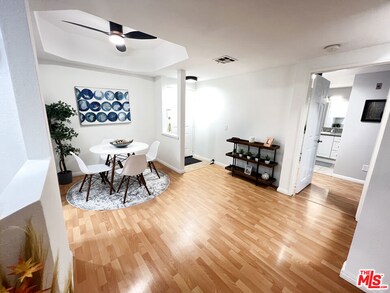
14347 Albers St Unit 203 Sherman Oaks, CA 91401
Highlights
- Fitness Center
- In Ground Pool
- Gated Community
- Chandler Elementary Rated A-
- Gated Parking
- 2.33 Acre Lot
About This Home
As of October 2024Exceptional rear corner unit in the most exclusive building in Chandler Park Village. Two spacious bedroom suites are located on either side of the open concept living area, allowing for maximum privacy. The primary suite has two closets, including a walk-in, built-in cabinetry, and an ensuite bath with granite counters, dual flush toilet, and oversized soaking tub. The guest suite has a large closet and adjacent bath with a dual flush toilet and updated shower. Entertaining is easy with the nicely laid out kitchen, dining area, and living room, opening on both sides to a private balcony. Other features include in-unit laundry with gas or electric dryer hook-up, stainless appliances, fireplace and central AC. Enjoy the many resort-like amenities of the village with all of the advantages of this private and serene unit. In addition to the pools, spas, gym, meeting room, and BBQs, you'll enjoy easy freeway access to both the 405 and 101, North Hollywood Metro Station, and Chatsworth Station, which services Metrolink and Amtrak. Nearby are the 18 mile Orange Line bike path, Balboa Golf Course, Lake Balboa Park and it's sports complex, playground and picnic tables, The Japanese Gardens, wildlife preserve, and lots of walking trails. You also have two tandem parking spaces next to the elevator and an adjacent dedicated storage cabinet. HOA dues include earthquake insurance, water, sewer, trash removal, landscaping, common area maintenance and resort style amenities.
Last Agent to Sell the Property
Foster Douglas License #01319025 Listed on: 09/20/2024
Property Details
Home Type
- Condominium
Est. Annual Taxes
- $6,739
Year Built
- Built in 1989
Lot Details
- End Unit
- Gated Home
HOA Fees
- $747 Monthly HOA Fees
Home Design
- Contemporary Architecture
Interior Spaces
- 1,172 Sq Ft Home
- 1-Story Property
- Built-In Features
- Ceiling Fan
- Living Room with Fireplace
- Dining Area
- Property Views
Kitchen
- Oven or Range
- Microwave
- Dishwasher
- Disposal
Flooring
- Laminate
- Tile
Bedrooms and Bathrooms
- 2 Bedrooms
- Walk-In Closet
- 2 Full Bathrooms
Laundry
- Laundry in unit
- Gas And Electric Dryer Hookup
Parking
- 2 Parking Spaces
- Tandem Parking
- Gated Parking
- Guest Parking
- Parking Garage Space
- Controlled Entrance
Pool
- In Ground Pool
- Spa
Additional Features
- Balcony
- Central Heating and Cooling System
Listing and Financial Details
- Assessor Parcel Number 2245-008-091
Community Details
Overview
- 214 Units
Amenities
- Community Barbecue Grill
- Meeting Room
- Community Storage Space
- Elevator
Recreation
- Fitness Center
- Community Pool
- Community Spa
Pet Policy
- Pets Allowed
Security
- Card or Code Access
- Gated Community
Ownership History
Purchase Details
Home Financials for this Owner
Home Financials are based on the most recent Mortgage that was taken out on this home.Purchase Details
Home Financials for this Owner
Home Financials are based on the most recent Mortgage that was taken out on this home.Purchase Details
Home Financials for this Owner
Home Financials are based on the most recent Mortgage that was taken out on this home.Purchase Details
Home Financials for this Owner
Home Financials are based on the most recent Mortgage that was taken out on this home.Purchase Details
Home Financials for this Owner
Home Financials are based on the most recent Mortgage that was taken out on this home.Purchase Details
Purchase Details
Purchase Details
Purchase Details
Home Financials for this Owner
Home Financials are based on the most recent Mortgage that was taken out on this home.Purchase Details
Home Financials for this Owner
Home Financials are based on the most recent Mortgage that was taken out on this home.Purchase Details
Home Financials for this Owner
Home Financials are based on the most recent Mortgage that was taken out on this home.Similar Homes in Sherman Oaks, CA
Home Values in the Area
Average Home Value in this Area
Purchase History
| Date | Type | Sale Price | Title Company |
|---|---|---|---|
| Grant Deed | $630,000 | Ticor Title | |
| Interfamily Deed Transfer | -- | Ticor Title Company | |
| Interfamily Deed Transfer | -- | Ticor Title Company | |
| Interfamily Deed Transfer | -- | Accommodation | |
| Interfamily Deed Transfer | -- | Ticor Title Of California | |
| Grant Deed | $430,000 | Southland Title Company | |
| Grant Deed | $350,000 | Fidelity National Title Co | |
| Trustee Deed | $282,000 | -- | |
| Trustee Deed | $62,500 | Fidelity National Title | |
| Grant Deed | -- | -- | |
| Grant Deed | -- | -- | |
| Gift Deed | -- | Chicago Title Co | |
| Grant Deed | $93,000 | Chicago Title |
Mortgage History
| Date | Status | Loan Amount | Loan Type |
|---|---|---|---|
| Previous Owner | $228,950 | New Conventional | |
| Previous Owner | $230,000 | New Conventional | |
| Previous Owner | $230,000 | New Conventional | |
| Previous Owner | $345,000 | Unknown | |
| Previous Owner | $280,000 | Purchase Money Mortgage | |
| Previous Owner | $12,773 | Unknown | |
| Previous Owner | $25,000 | Credit Line Revolving | |
| Previous Owner | $35,000 | Credit Line Revolving | |
| Previous Owner | $50,000 | Unknown | |
| Previous Owner | $38,260 | Unknown | |
| Previous Owner | $84,150 | No Value Available | |
| Previous Owner | $86,400 | Seller Take Back | |
| Closed | $15,350 | No Value Available | |
| Closed | $52,500 | No Value Available |
Property History
| Date | Event | Price | Change | Sq Ft Price |
|---|---|---|---|---|
| 10/15/2024 10/15/24 | Sold | $630,000 | -2.9% | $538 / Sq Ft |
| 09/21/2024 09/21/24 | Pending | -- | -- | -- |
| 09/20/2024 09/20/24 | For Sale | $649,000 | -- | $554 / Sq Ft |
Tax History Compared to Growth
Tax History
| Year | Tax Paid | Tax Assessment Tax Assessment Total Assessment is a certain percentage of the fair market value that is determined by local assessors to be the total taxable value of land and additions on the property. | Land | Improvement |
|---|---|---|---|---|
| 2024 | $6,739 | $553,720 | $380,912 | $172,808 |
| 2023 | $6,607 | $542,864 | $373,444 | $169,420 |
| 2022 | $6,296 | $532,221 | $366,122 | $166,099 |
| 2021 | $6,215 | $521,787 | $358,944 | $162,843 |
| 2019 | $5,717 | $480,000 | $332,000 | $148,000 |
| 2018 | $5,367 | $444,000 | $307,000 | $137,000 |
| 2016 | $4,791 | $399,000 | $276,000 | $123,000 |
| 2015 | $4,565 | $380,000 | $262,400 | $117,600 |
| 2014 | $4,942 | $402,000 | $277,600 | $124,400 |
Agents Affiliated with this Home
-
Julie Leverence

Seller's Agent in 2024
Julie Leverence
Foster Douglas
(818) 448-1061
2 in this area
29 Total Sales
-
Tracey Feder

Buyer's Agent in 2024
Tracey Feder
Equity Union
(818) 414-6605
10 in this area
46 Total Sales
-
S
Buyer Co-Listing Agent in 2024
Sarah-Jane Vidana
Equity Union
Map
Source: The MLS
MLS Number: 24-431203
APN: 2245-008-091
- 14347 Albers St Unit 207
- 5420 Sylmar Ave Unit 117
- 5420 Sylmar Ave Unit 113
- 5420 Sylmar Ave Unit 321
- 14412 Killion St Unit 205
- 14346 Killion St
- 5534 Sylmar Ave Unit 5
- 5446 Tyrone Ave
- 5316 Lennox Ave
- 5310 Circle Dr Unit 108
- 14535 Margate St Unit 12
- 14560 Clark St Unit 202
- 5235 Sylmar Ave
- 5515 Calhoun Ave
- 5527 Calhoun Ave
- 14608 Mccormick St
- 14650 Margate St
- 5725 Katherine Ave
- 5456 Hazeltine Ave
- 14060 Chandler Blvd
