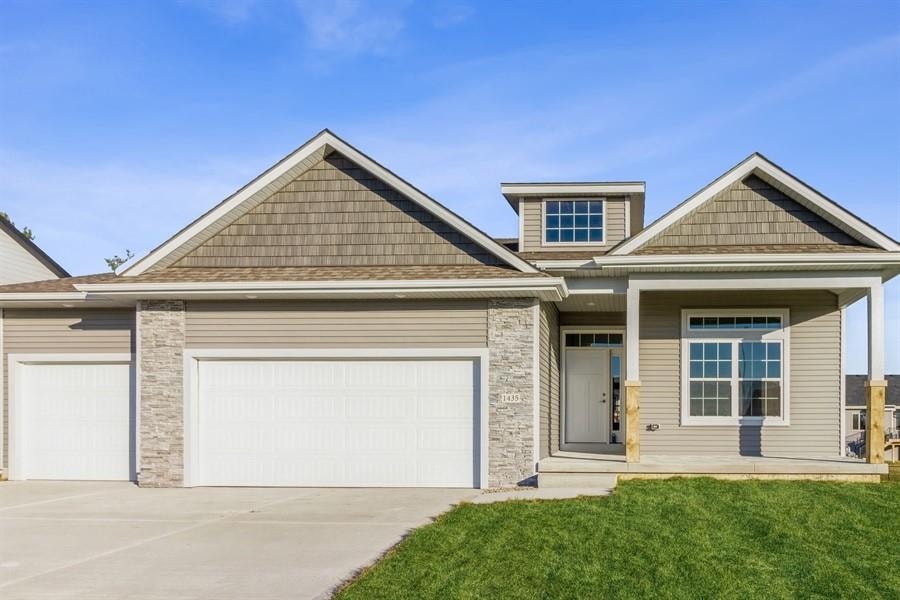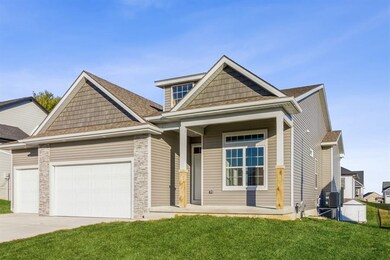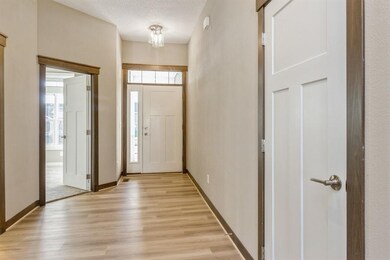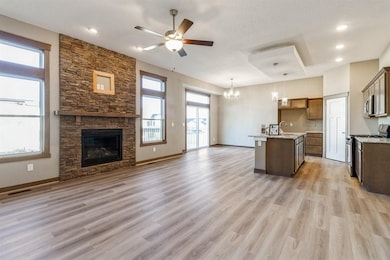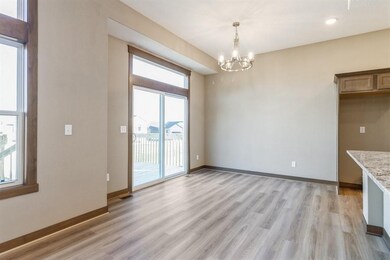
1435 19th St SE Altoona, IA 50009
Estimated Value: $423,980 - $475,000
Highlights
- Deck
- Ranch Style House
- No HOA
- Mitchellville Elementary School Rated A-
- 1 Fireplace
- Wet Bar
About This Home
As of February 2022Extremely popular split bedroom ranch plan. 3 bedrooms and 2 baths on the main floor with additional bedroom and bath, family room with wet bar in the daylight window lower level. 10-foot ceilings in the living areas, br’s 2&3 have vaults and the owners suite has a trayed ceiling. Kitchen features stainless steel appliances with gas range and a pantry. There is a drop zone at the rear entry. The garages are extra deep with insulated steel doors and an opener on the double door. The wet bar in the lower level is 8” long with space for a bar fridge and floating shelves above. There a plentiful storage in the lower level and a 3rd egress window has been added to make some of this space more functional. Seller has financing assistance with their preferred lender. Altoona tax abatement available on this home.
Last Agent to Sell the Property
BHHS First Realty Westown Listed on: 07/22/2021

Home Details
Home Type
- Single Family
Est. Annual Taxes
- $100
Year Built
- Built in 2021
Lot Details
- 9,750 Sq Ft Lot
- Lot Dimensions are 75x130
Home Design
- Ranch Style House
- Asphalt Shingled Roof
- Stone Siding
- Vinyl Siding
Interior Spaces
- 1,520 Sq Ft Home
- Wet Bar
- 1 Fireplace
- Family Room Downstairs
- Dining Area
- Natural lighting in basement
- Laundry on main level
Kitchen
- Stove
- Microwave
- Dishwasher
Bedrooms and Bathrooms
Parking
- 3 Car Attached Garage
- Driveway
Additional Features
- Deck
- Forced Air Heating and Cooling System
Community Details
- No Home Owners Association
- Built by Top Shelf of Central Iowa LLC
Listing and Financial Details
- Assessor Parcel Number 17100175489005
Ownership History
Purchase Details
Purchase Details
Home Financials for this Owner
Home Financials are based on the most recent Mortgage that was taken out on this home.Purchase Details
Home Financials for this Owner
Home Financials are based on the most recent Mortgage that was taken out on this home.Similar Homes in Altoona, IA
Home Values in the Area
Average Home Value in this Area
Purchase History
| Date | Buyer | Sale Price | Title Company |
|---|---|---|---|
| Bonstrom Family Revocable Trust | -- | -- | |
| Bonstrom Paul | $406,000 | Simpson Jensen Abels Fischer & | |
| Top Shelf Of Central Iowa | $62,000 | None Available |
Property History
| Date | Event | Price | Change | Sq Ft Price |
|---|---|---|---|---|
| 02/18/2022 02/18/22 | Sold | $406,000 | 0.0% | $267 / Sq Ft |
| 02/18/2022 02/18/22 | Pending | -- | -- | -- |
| 07/22/2021 07/22/21 | For Sale | $406,000 | +554.8% | $267 / Sq Ft |
| 02/19/2021 02/19/21 | Sold | $62,000 | 0.0% | -- |
| 01/20/2021 01/20/21 | Pending | -- | -- | -- |
| 11/14/2019 11/14/19 | For Sale | $62,000 | -- | -- |
Tax History Compared to Growth
Tax History
| Year | Tax Paid | Tax Assessment Tax Assessment Total Assessment is a certain percentage of the fair market value that is determined by local assessors to be the total taxable value of land and additions on the property. | Land | Improvement |
|---|---|---|---|---|
| 2024 | $5,334 | $327,100 | $90,900 | $236,200 |
| 2023 | $7,538 | $402,100 | $90,900 | $311,200 |
| 2022 | $96 | $369,400 | $87,200 | $282,200 |
| 2021 | $100 | $4,760 | $4,760 | $0 |
| 2020 | $100 | $4,760 | $4,760 | $0 |
| 2019 | $100 | $4,760 | $4,760 | $0 |
| 2018 | $102 | $4,760 | $4,760 | $0 |
Agents Affiliated with this Home
-
Steve Booth USN Ret.

Seller's Agent in 2022
Steve Booth USN Ret.
BHHS First Realty Westown
(515) 778-1148
54 Total Sales
-
Jamie Booth

Seller Co-Listing Agent in 2022
Jamie Booth
BHHS First Realty Westown
(515) 707-3007
22 Total Sales
-
Dean Siegler
D
Buyer's Agent in 2022
Dean Siegler
Keller Williams Realty GDM
(515) 771-2765
22 Total Sales
-
Jon Lipovac

Seller's Agent in 2021
Jon Lipovac
RE/MAX
(515) 771-8556
78 Total Sales
Map
Source: Des Moines Area Association of REALTORS®
MLS Number: 634053
APN: 171/00175-489-005
- 1837 15th Ave SE
- 1750 Tuscany Dr SE
- 1525 Foxtail Dr SE
- 1531 Foxtail Dr SE
- 1557 Foxtail Dr SE
- 1803 Tuscany Dr SE
- 1811 Tuscany Dr SE
- 1939 Tuscany Dr SE
- 1835 Tuscany Dr SE
- 1927 Tuscany Dr SE
- 1919 Tuscany Dr SE
- 1843 Tuscany Dr SE
- 1905 Tuscany Dr SE
- 1564 Foxtail Dr SE
- 1582 Foxtail Dr SE
- 1570 Foxtail Dr SE
- 1726 Tuscany Dr SE
- 1576 Foxtail Dr SE
- 1910 16th Cir SE
- 34 Tuscany Plat 6 St
- 1435 19th St SE
- 1427 19th St SE
- 1443 19th St SE
- 1432 18th Ct SE
- 1419 19th St SE
- 1424 18th Ct SE
- 1424 18th Ct SE
- 1424 18th Ct SE
- 1440 18th Ct SE
- 1434 19th St SE
- 1416 18th Ct SE
- 1426 19th St SE
- 1442 19th St SE
- 1910 15th Ave SE
- 1411 19th St SE
- 1418 19th St SE
- 1845 15th Ave SE
- 1901 15th Ave SE
- 1829 15th Ave SE
- 1439 18th Street Ct SE
