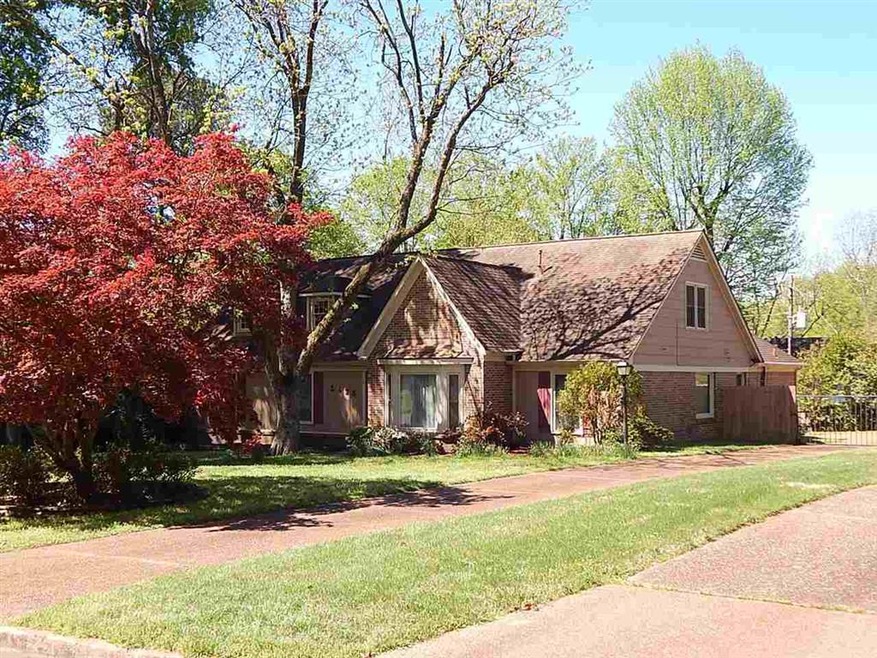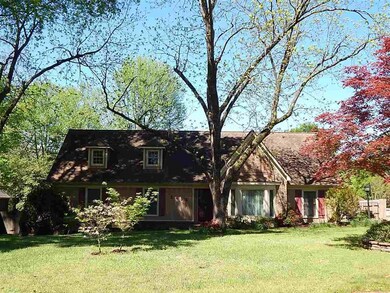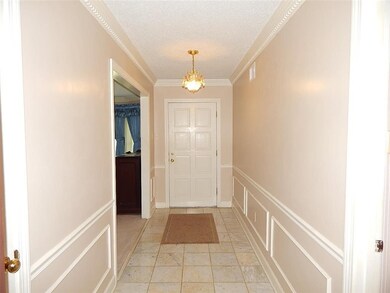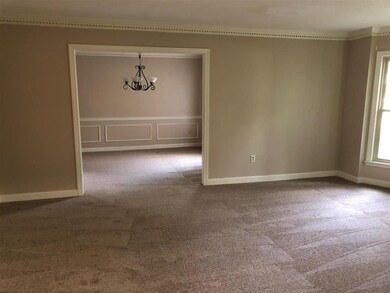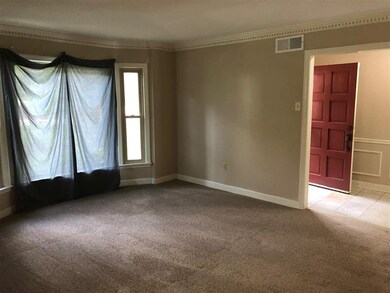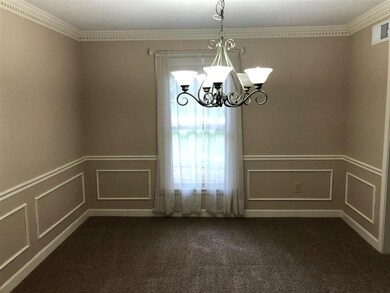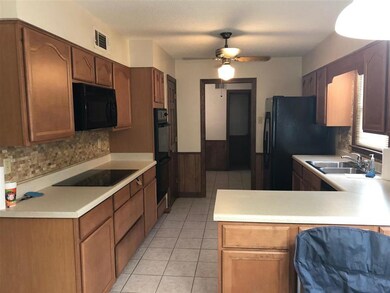
1435 Pecan Trees Dr Germantown, TN 38138
Popular Estates NeighborhoodEstimated Value: $435,758 - $467,000
Highlights
- Marble Flooring
- Traditional Architecture
- Attic
- Riverdale Elementary School Rated A
- Main Floor Primary Bedroom
- Separate Formal Living Room
About This Home
As of November 2021Fantastic buy in Germantown! Poplar Estates home with 5 bedrooms (3 down), 3.5 baths (2.5 down). Extremely well maintained home. Maintenance free Pella energy efficient double pane vinyl windows with PVC brick moulding and sills, installed in 2013. Architectural roof replaced in 2009. Dual water heaters replaced in 2014. Both A/C units replaced in 2008 (downstairs has VU protection). New carpet. Hardwood in downstairs bedrooms, hall and den. Wired workshop/shed.
Last Agent to Sell the Property
Weichert REALTORS BenchMark License #260202 Listed on: 10/05/2021

Home Details
Home Type
- Single Family
Est. Annual Taxes
- $2,976
Year Built
- Built in 1974
Lot Details
- 0.33 Acre Lot
- Lot Dimensions are 95x155
- Wood Fence
- Landscaped
- Level Lot
- Few Trees
Home Design
- Traditional Architecture
- Slab Foundation
- Composition Shingle Roof
Interior Spaces
- 3,000-3,199 Sq Ft Home
- 3,011 Sq Ft Home
- 1.5-Story Property
- Fireplace Features Masonry
- Some Wood Windows
- Double Pane Windows
- Window Treatments
- Entrance Foyer
- Separate Formal Living Room
- Dining Room
- Den with Fireplace
- Storage Room
- Laundry Room
- Attic
Kitchen
- Eat-In Kitchen
- Double Self-Cleaning Oven
- Cooktop
- Microwave
- Dishwasher
- Disposal
Flooring
- Wood
- Partially Carpeted
- Marble
- Tile
Bedrooms and Bathrooms
- 5 Bedrooms | 3 Main Level Bedrooms
- Primary Bedroom on Main
- Walk-In Closet
- Primary Bathroom is a Full Bathroom
Home Security
- Fire and Smoke Detector
- Iron Doors
Parking
- 2 Car Attached Garage
- Carport
- Workshop in Garage
Outdoor Features
- Patio
- Outdoor Storage
Utilities
- Two cooling system units
- Central Heating and Cooling System
- Two Heating Systems
- 220 Volts
- Gas Water Heater
- Satellite Dish
- Cable TV Available
Community Details
- Poplar Estates 1St Addn Subdivision
Listing and Financial Details
- Assessor Parcel Number G0219L C00028
Ownership History
Purchase Details
Home Financials for this Owner
Home Financials are based on the most recent Mortgage that was taken out on this home.Purchase Details
Similar Homes in the area
Home Values in the Area
Average Home Value in this Area
Purchase History
| Date | Buyer | Sale Price | Title Company |
|---|---|---|---|
| Conrad Jesse L | $366,300 | Coventry Escrow & Title Co | |
| Kulow Charles K | $143,000 | -- |
Mortgage History
| Date | Status | Borrower | Loan Amount |
|---|---|---|---|
| Open | Conrad Jesse L | $44,500 | |
| Open | Conrad Jesse L | $293,040 | |
| Previous Owner | Kulow Charles K | $200,819 | |
| Previous Owner | Kulow Charles K | $75,000 | |
| Previous Owner | Kulow Charles K | $50,000 | |
| Previous Owner | Kulow Charles K | $100,664 |
Property History
| Date | Event | Price | Change | Sq Ft Price |
|---|---|---|---|---|
| 11/30/2021 11/30/21 | Sold | $366,300 | -2.3% | $122 / Sq Ft |
| 10/25/2021 10/25/21 | Pending | -- | -- | -- |
| 10/08/2021 10/08/21 | For Sale | $375,000 | +2.4% | $125 / Sq Ft |
| 10/05/2021 10/05/21 | Off Market | $366,300 | -- | -- |
Tax History Compared to Growth
Tax History
| Year | Tax Paid | Tax Assessment Tax Assessment Total Assessment is a certain percentage of the fair market value that is determined by local assessors to be the total taxable value of land and additions on the property. | Land | Improvement |
|---|---|---|---|---|
| 2025 | $2,976 | $112,800 | $19,700 | $93,100 |
| 2024 | -- | $87,775 | $13,250 | $74,525 |
| 2023 | $4,589 | $87,775 | $13,250 | $74,525 |
| 2022 | $4,444 | $87,775 | $13,250 | $74,525 |
| 2021 | $4,564 | $87,775 | $13,250 | $74,525 |
| 2020 | $2,520 | $66,225 | $13,250 | $52,975 |
| 2019 | $2,682 | $66,225 | $13,250 | $52,975 |
| 2018 | $2,682 | $66,225 | $13,250 | $52,975 |
| 2017 | $4,026 | $66,225 | $13,250 | $52,975 |
| 2016 | $2,689 | $61,525 | $0 | $0 |
| 2014 | $2,689 | $61,525 | $0 | $0 |
Agents Affiliated with this Home
-
Keith Gilliam

Seller's Agent in 2021
Keith Gilliam
Weichert REALTORS BenchMark
(901) 412-3984
1 in this area
33 Total Sales
-
Michael Jacques

Buyer's Agent in 2021
Michael Jacques
Reid, REALTORS
(901) 246-8916
1 in this area
180 Total Sales
Map
Source: Memphis Area Association of REALTORS®
MLS Number: 10110096
APN: G0-219L-C0-0028
- 6971 Stillbrook Dr
- 1528 Holly Hill Dr
- 1380 Poplar Estates Pkwy
- 7011 Stillbrook Dr
- 1475 Eastridge Dr
- 1551 Holly Hill Dr
- 1309 Brookside Dr
- 1583 Brookside Dr
- 1362 Poplar Ridge Dr
- 6847 Neshoba Rd
- 7030 Country Rd Unit 4
- 1562 Blue Grass Cove
- 1555 Riverdale Rd
- 1675 E Churchill Downs
- 1353 Cattail Cove
- 6748 Meadow Oak Place Unit 6757
- 1604 Riverdale Rd
- 1525 Poplar Ridge Dr
- 6719 Huntsman Cove
- 6787 Quail Hollow Ct Unit 4
- 1435 Pecan Trees Dr
- 1445 Pecan Trees Dr
- 1425 Pecan Trees Dr
- 1438 Brookside Dr
- 1428 Brookside Dr
- 1453 Pecan Trees Dr
- 1417 Pecan Trees Dr
- 1436 Pecan Trees Dr
- 1448 Brookside Dr
- 1426 Pecan Trees Dr
- 1420 Brookside Dr
- 1446 Pecan Trees Dr
- 1418 Pecan Trees Dr
- 1454 Pecan Trees Dr
- 1458 Brookside Dr
- 1465 Pecan Trees Dr
- 1407 Pecan Trees Dr
- 1410 Brookside Dr
- 1408 Pecan Trees Dr
- 6910 Havenhill Cove
