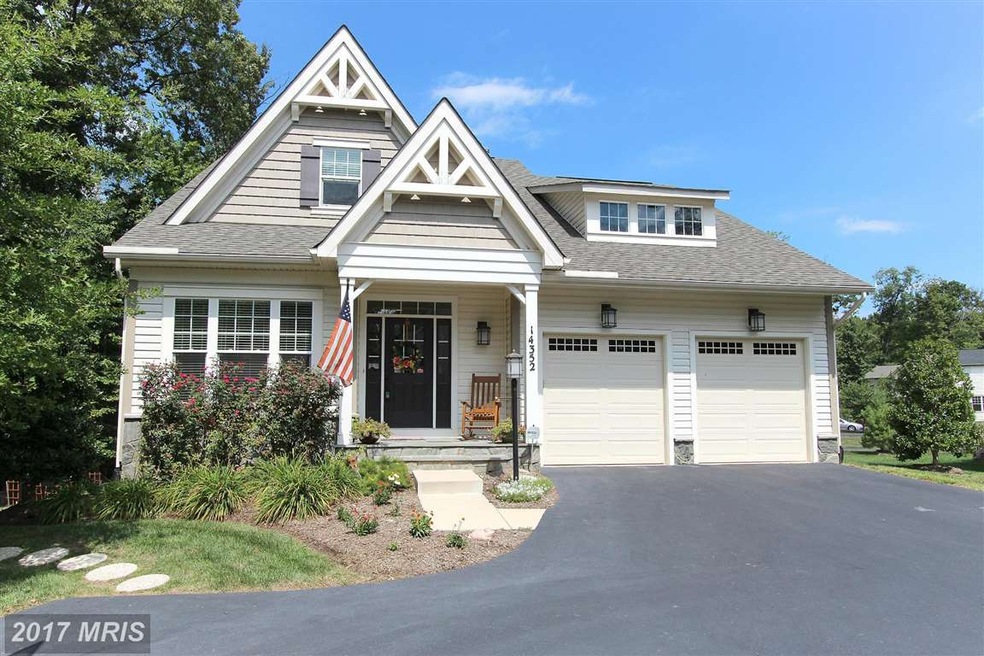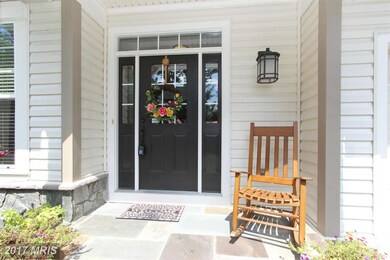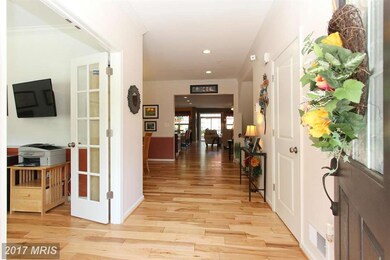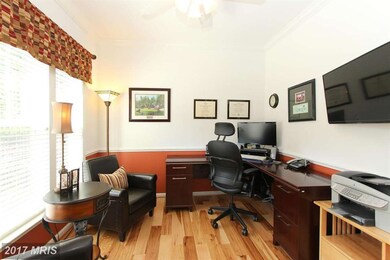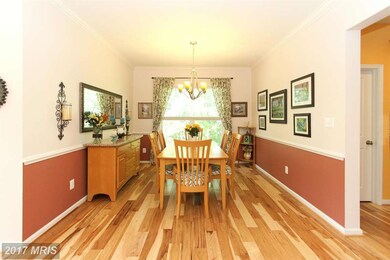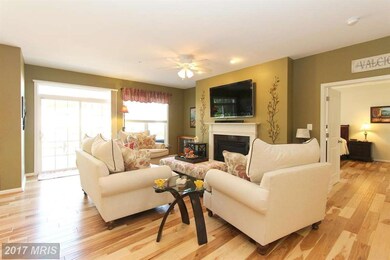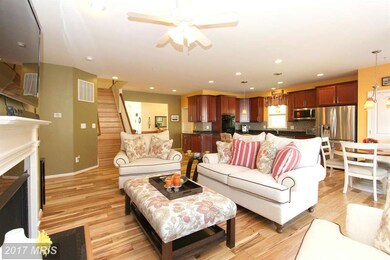
14352 Northbrook Ln Gainesville, VA 20155
Broad Run Oaks NeighborhoodHighlights
- Eat-In Gourmet Kitchen
- Gated Community
- Craftsman Architecture
- Glenkirk Elementary School Rated A
- Open Floorplan
- Community Lake
About This Home
As of December 2020WOW! only 4 years old and STUNNING! Hand Scraped Hickory floors, First floor Owner Suite with luxury bath, 3 Additional Bedrooms upstairs with 2 more full baths, 5th Bedroom and 4th full bath in finished lower level. Open floorplan, decorator finishes, deck, masonry patio, walkout lower level with huge rec room, unfinished exercise room and .24 acres bordering woods. All in Amenity rich SARANAC!
Last Agent to Sell the Property
Long & Foster Real Estate, Inc. License #0225184943 Listed on: 08/31/2016

Home Details
Home Type
- Single Family
Est. Annual Taxes
- $6,371
Year Built
- Built in 2011
Lot Details
- 10,406 Sq Ft Lot
- Property is in very good condition
- Property is zoned PMR
HOA Fees
- $200 Monthly HOA Fees
Parking
- 2 Car Attached Garage
- Front Facing Garage
- Garage Door Opener
- Driveway
- Off-Street Parking
Home Design
- Craftsman Architecture
- Composition Roof
- Wood Siding
- Stone Siding
- Vinyl Siding
Interior Spaces
- Property has 3 Levels
- Open Floorplan
- Chair Railings
- Fireplace With Glass Doors
- Window Treatments
- Entrance Foyer
- Family Room Off Kitchen
- Dining Room
- Library
- Game Room
- Storage Room
- Laundry Room
- Utility Room
- Home Gym
- Wood Flooring
Kitchen
- Eat-In Gourmet Kitchen
- Built-In Double Oven
- <<cooktopDownDraftToken>>
- <<microwave>>
- Ice Maker
- Dishwasher
- Kitchen Island
- Upgraded Countertops
- Disposal
Bedrooms and Bathrooms
- 5 Bedrooms | 1 Main Level Bedroom
- En-Suite Primary Bedroom
- En-Suite Bathroom
Partially Finished Basement
- Walk-Out Basement
- Connecting Stairway
- Rear Basement Entry
- Sump Pump
- Basement Windows
Home Security
- Monitored
- Fire and Smoke Detector
Schools
- Glenkirk Elementary School
- Gainesville Middle School
- Patriot High School
Utilities
- Humidifier
- Forced Air Heating and Cooling System
- 60 Gallon+ Natural Gas Water Heater
Listing and Financial Details
- Tax Lot 34A
- Assessor Parcel Number 249237
Community Details
Overview
- Built by BROOKFIELD
- Camp Glenkirk Saranac Subdivision, St. Lawrence Floorplan
- Community Lake
Recreation
- Community Pool
- Jogging Path
Additional Features
- Picnic Area
- Gated Community
Ownership History
Purchase Details
Home Financials for this Owner
Home Financials are based on the most recent Mortgage that was taken out on this home.Purchase Details
Home Financials for this Owner
Home Financials are based on the most recent Mortgage that was taken out on this home.Purchase Details
Home Financials for this Owner
Home Financials are based on the most recent Mortgage that was taken out on this home.Similar Homes in Gainesville, VA
Home Values in the Area
Average Home Value in this Area
Purchase History
| Date | Type | Sale Price | Title Company |
|---|---|---|---|
| Deed | $650,000 | Chicago Title Insurance Co | |
| Warranty Deed | $570,000 | Rgs Title | |
| Deed | $500,000 | Champion Title & Settlements |
Mortgage History
| Date | Status | Loan Amount | Loan Type |
|---|---|---|---|
| Open | $664,950 | VA | |
| Previous Owner | $427,500 | Adjustable Rate Mortgage/ARM | |
| Previous Owner | $50,000 | Credit Line Revolving | |
| Previous Owner | $400,000 | New Conventional |
Property History
| Date | Event | Price | Change | Sq Ft Price |
|---|---|---|---|---|
| 12/04/2020 12/04/20 | Sold | $650,000 | +0.8% | $165 / Sq Ft |
| 11/04/2020 11/04/20 | Pending | -- | -- | -- |
| 10/23/2020 10/23/20 | For Sale | $645,000 | +13.2% | $163 / Sq Ft |
| 12/05/2016 12/05/16 | Sold | $570,000 | -3.4% | $151 / Sq Ft |
| 10/28/2016 10/28/16 | Pending | -- | -- | -- |
| 10/03/2016 10/03/16 | Price Changed | $589,900 | -0.9% | $156 / Sq Ft |
| 08/31/2016 08/31/16 | For Sale | $595,000 | -- | $157 / Sq Ft |
Tax History Compared to Growth
Tax History
| Year | Tax Paid | Tax Assessment Tax Assessment Total Assessment is a certain percentage of the fair market value that is determined by local assessors to be the total taxable value of land and additions on the property. | Land | Improvement |
|---|---|---|---|---|
| 2024 | $7,558 | $760,000 | $215,200 | $544,800 |
| 2023 | $7,582 | $728,700 | $196,400 | $532,300 |
| 2022 | $7,810 | $694,900 | $175,200 | $519,700 |
| 2021 | $7,517 | $618,600 | $148,500 | $470,100 |
| 2020 | $8,830 | $569,700 | $146,800 | $422,900 |
| 2019 | $8,506 | $548,800 | $146,800 | $402,000 |
| 2018 | $6,531 | $540,900 | $146,800 | $394,100 |
| 2017 | $6,543 | $533,200 | $146,800 | $386,400 |
| 2016 | $6,305 | $518,500 | $146,800 | $371,700 |
| 2015 | $6,308 | $524,700 | $146,800 | $377,900 |
| 2014 | $6,308 | $507,700 | $142,500 | $365,200 |
Agents Affiliated with this Home
-
Amanda Ingram

Seller's Agent in 2020
Amanda Ingram
Pearson Smith Realty, LLC
(703) 935-3958
1 in this area
73 Total Sales
-
A
Buyer's Agent in 2020
Allison Taylor
Redfin Corporation
-
Lisa Miclot

Seller's Agent in 2016
Lisa Miclot
Long & Foster
(703) 501-4532
32 Total Sales
-
Victoria Zhao

Buyer's Agent in 2016
Victoria Zhao
Samson Properties
(703) 725-6969
1 in this area
164 Total Sales
Map
Source: Bright MLS
MLS Number: 1000337441
APN: 7396-37-5825
- 8213 Bearhurst Dr
- 8402 Sparkling Water Ct
- 12052 Paper Birch Ln
- 8027 Montour Heights Dr
- 12028 Paper Birch Ln
- 8196 Tenbrook Dr
- 8245 Crackling Fire Dr
- 8208 Kerfoot Dr
- 14348 Sharpshinned Dr
- 8868 Song Sparrow Dr
- 8951 Junco Ct
- 8732 Harefield Ln
- 14843 Lee Hwy
- 7580 Huron Dr
- 8207 Peggys Ct
- 14813 Lee Hwy
- 14809 Lee Hwy
- 8130 Cancun Ct
- 7901 Lukes Lodge Place
- 13922 Barrymore Ct
