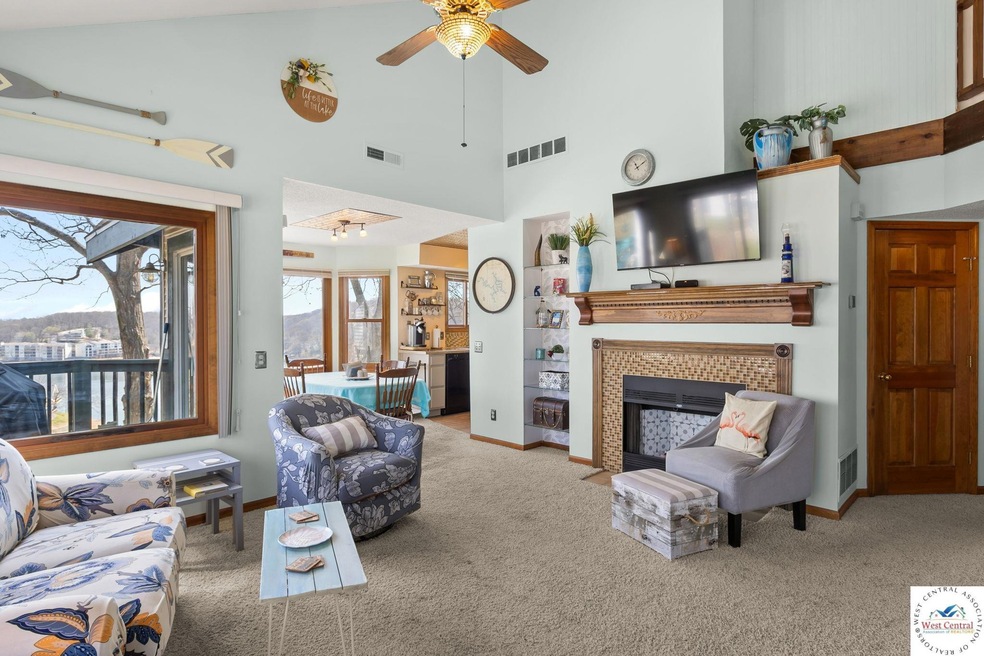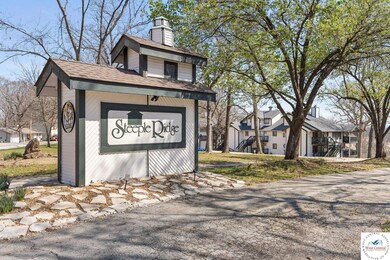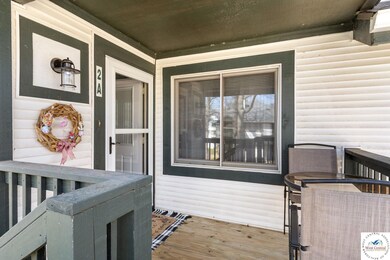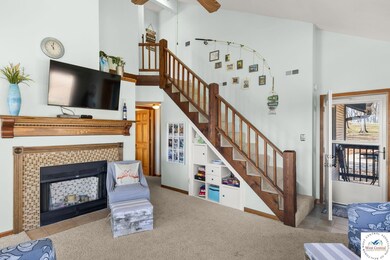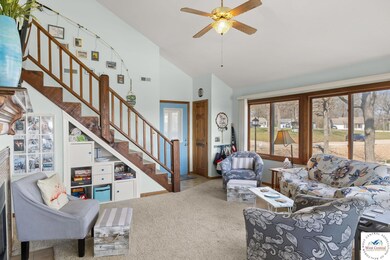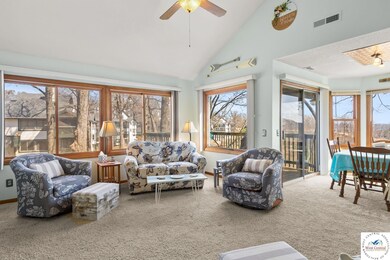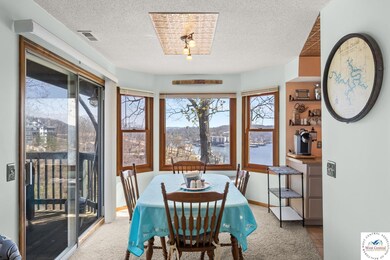
$286,000
- 3 Beds
- 3 Baths
- 1,228 Sq Ft
- 1436 Cherokee Rd
- Unit 2A
- Village of Four Seasons, MO
This top floor unit has a great floor plan and wonderful views. Huge Master Bedroom with king size bed and a luxurious master bath with jetted tub, walk in shower & double vanity. Carpeted staircase leads to the third bedroom with its own bathroom. Enjoy your private deck or take a dip in the pool. Bring your toothbrush, this 3 bedroom condo is turnkey and ready for you to start enjoying the
Joanna Boulware Better Homes and Gardens Real Estate Lake Realty
