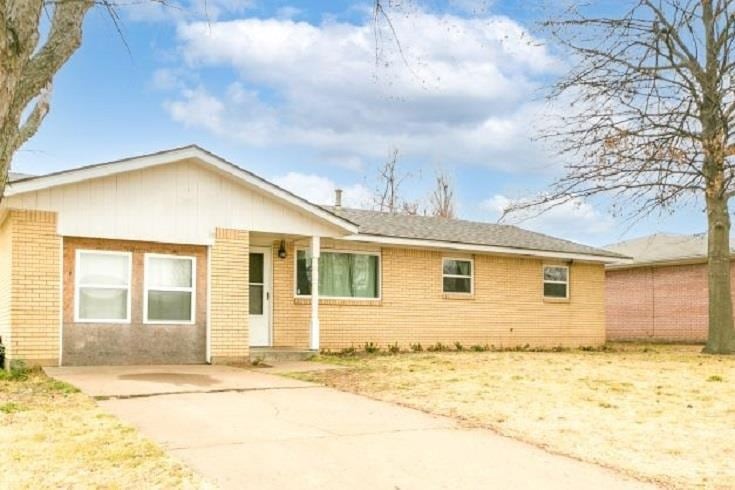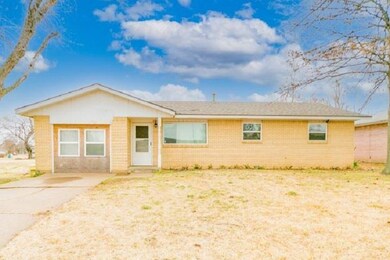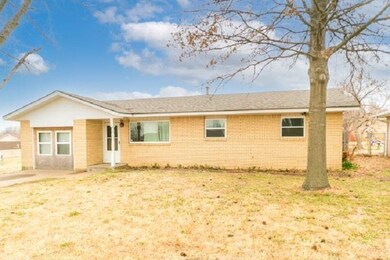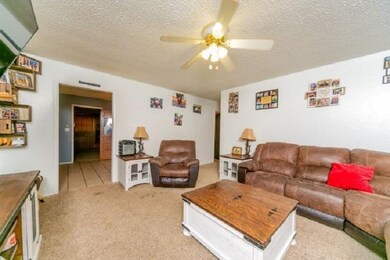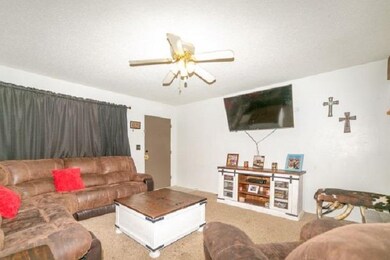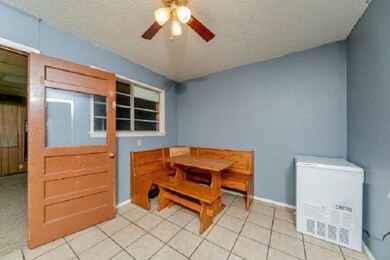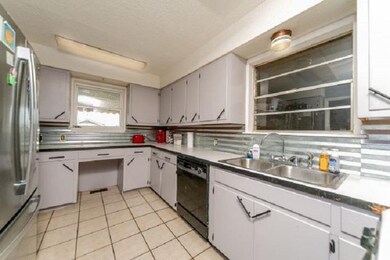
1436 E Moses St Cushing, OK 74023
Highlights
- Brick Veneer
- Forced Air Heating and Cooling System
- Privacy Fence
- 1-Story Property
About This Home
As of June 2022Excellent 3 bed/1.5 bath family home with an impressive amount of extra living space located just a few blocks from Cushing High School! This home offers a 600 sqft add on that would make an excellent room for the kids to cut loose, a great spot for extra game/dining space for family gatherings, or a practical and convenient room for crafts and projects! Need more space? No problem. The garage has recently been converted to another bonus room as well. So, in total there are 3 bedrooms and two other large bonus rooms. Large back yard with room to run surrounded by a privacy fence, which was installed in 2016. Newer roof installed in 2017! There is also a storm shelter located on the property. Call today for a chance to view this one before it is gone! Yours for $116,000!
Last Agent to Sell the Property
REAL ESTATE PROFESSIONALS License #173757 Listed on: 03/14/2022
Last Buyer's Agent
Non Member
Non Member Office
Home Details
Home Type
- Single Family
Est. Annual Taxes
- $906
Year Built
- Built in 1964
Lot Details
- Lot Dimensions are 160x65
- Privacy Fence
- Back Yard Fenced
Home Design
- Brick Veneer
- Slab Foundation
- Composition Roof
- Siding
Interior Spaces
- 1,935 Sq Ft Home
- 1-Story Property
- Window Treatments
Kitchen
- Range
- Dishwasher
Bedrooms and Bathrooms
- 3 Bedrooms
Outdoor Features
- Storm Cellar or Shelter
Utilities
- Forced Air Heating and Cooling System
- Wall Furnace
- Heating System Uses Natural Gas
Ownership History
Purchase Details
Purchase Details
Home Financials for this Owner
Home Financials are based on the most recent Mortgage that was taken out on this home.Purchase Details
Purchase Details
Similar Homes in Cushing, OK
Home Values in the Area
Average Home Value in this Area
Purchase History
| Date | Type | Sale Price | Title Company |
|---|---|---|---|
| Sheriffs Deed | $89,500 | None Listed On Document | |
| Warranty Deed | $120,000 | Apex Title & Closing Services | |
| Warranty Deed | -- | None Available | |
| Interfamily Deed Transfer | -- | None Available |
Mortgage History
| Date | Status | Loan Amount | Loan Type |
|---|---|---|---|
| Previous Owner | $211,007 | FHA | |
| Previous Owner | $44,000 | New Conventional | |
| Previous Owner | $88,000 | New Conventional | |
| Previous Owner | $305,180 | Construction | |
| Previous Owner | $248,554 | FHA | |
| Previous Owner | $117,826 | New Conventional | |
| Previous Owner | $86,043 | FHA | |
| Previous Owner | $74,000 | New Conventional |
Property History
| Date | Event | Price | Change | Sq Ft Price |
|---|---|---|---|---|
| 07/26/2025 07/26/25 | For Sale | $219,000 | +82.5% | $113 / Sq Ft |
| 06/23/2022 06/23/22 | Sold | $120,000 | +3.4% | $62 / Sq Ft |
| 03/14/2022 03/14/22 | For Sale | $116,000 | +26.1% | $60 / Sq Ft |
| 07/18/2018 07/18/18 | Sold | $92,000 | -7.5% | $55 / Sq Ft |
| 06/29/2018 06/29/18 | Pending | -- | -- | -- |
| 05/22/2018 05/22/18 | For Sale | $99,500 | -- | $59 / Sq Ft |
Tax History Compared to Growth
Tax History
| Year | Tax Paid | Tax Assessment Tax Assessment Total Assessment is a certain percentage of the fair market value that is determined by local assessors to be the total taxable value of land and additions on the property. | Land | Improvement |
|---|---|---|---|---|
| 2024 | $1,261 | $14,883 | $584 | $14,299 |
| 2023 | $1,261 | $14,505 | $584 | $13,921 |
| 2022 | $1,022 | $11,986 | $560 | $11,426 |
| 2021 | $947 | $11,415 | $584 | $10,831 |
| 2020 | $906 | $11,064 | $584 | $10,480 |
| 2019 | $905 | $10,567 | $585 | $9,982 |
| 2018 | $694 | $9,370 | $609 | $8,761 |
| 2017 | $689 | $9,370 | $609 | $8,761 |
| 2016 | $708 | $9,370 | $609 | $8,761 |
| 2015 | $701 | $9,098 | $449 | $8,649 |
| 2014 | $675 | $8,833 | $449 | $8,384 |
Agents Affiliated with this Home
-
Lorna-Jean Culp
L
Seller's Agent in 2025
Lorna-Jean Culp
Rogers Realty, Inc.
(918) 225-7800
38 Total Sales
-
Kyle Bottger

Seller's Agent in 2022
Kyle Bottger
REAL ESTATE PROFESSIONALS
(405) 612-6724
41 Total Sales
-
N
Buyer's Agent in 2022
Non Member
Non Member Office
-
Judy Kasso

Seller's Agent in 2018
Judy Kasso
CENTURY 21 GLOBAL, REALTORS
(801) 824-8166
72 Total Sales
Map
Source: Stillwater Board of REALTORS®
MLS Number: 125098
APN: 600009713
- 1435 E Oak St
- 1436 E Broadway St
- 1343 E Moses St
- 1335 Unit 1337 1339 and 1343 E
- 1423 E Walnut St
- 509 N Michigan Ave
- 0 N 3510 Rd
- 1129 E Maple St
- 1123 E Moses St
- 1139 E 2nd St
- 508 S Michigan Ave
- 1242 E 5th St
- 112 S Highland Ave
- 0000 N Highland Ave
- 605 S Timberridge Dr
- 1031 E 3rd St
- 802 Holmes Ave
- 1123 E Pecan St
- 2005 E Main St
- 929 E Walnut St
