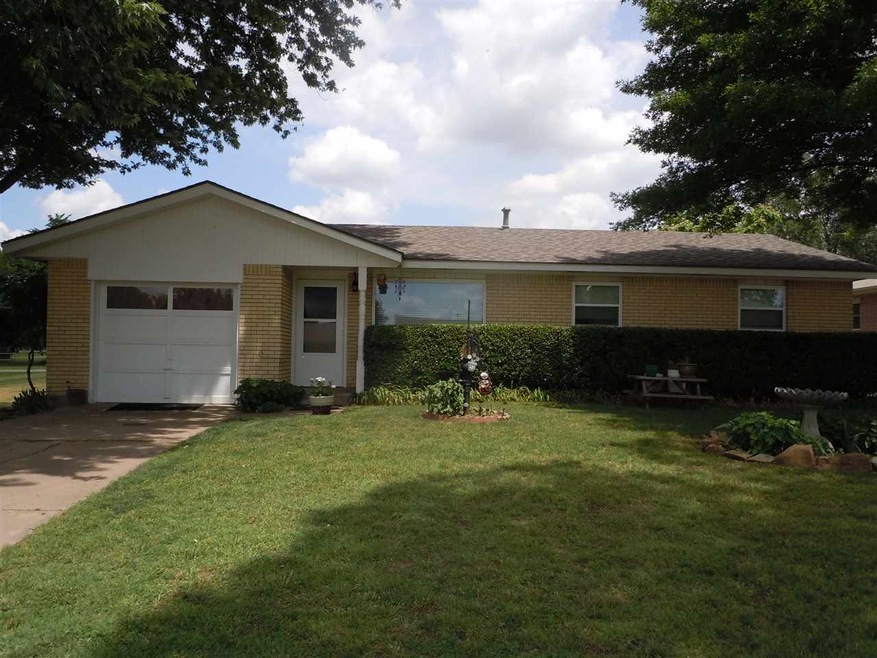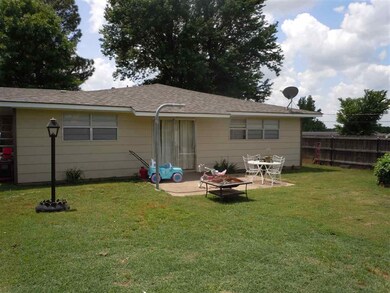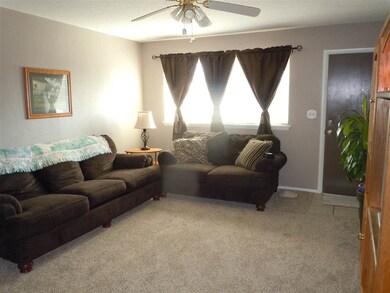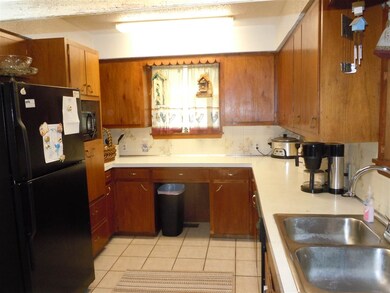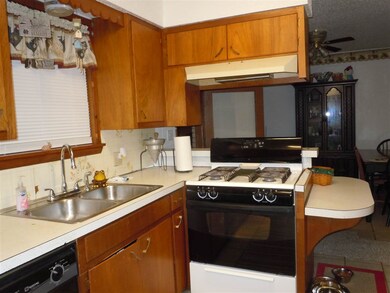
1436 E Moses St Cushing, OK 74023
Highlights
- 1 Car Attached Garage
- Patio
- Forced Air Heating and Cooling System
- Brick Veneer
- 1-Story Property
About This Home
As of June 2022Great location with many updates! New carpet, paint, tile, vinyl, windows, and then some. This home offers 3 bedrooms, 1.5 baths, and a wonder family room addition of almost 600 sq ft. Centrally located close to shopping, schools and most places of business in the wonderful community of Cushing. Large fenced backyard with two outbuildings and a storm shelter that is always dry and well maintained. Many more improvements, list is in associated docs.
Last Agent to Sell the Property
CENTURY 21 GLOBAL, REALTORS License #134393 Listed on: 05/22/2018

Home Details
Home Type
- Single Family
Est. Annual Taxes
- $689
Year Built
- Built in 1964
Lot Details
- Lot Dimensions are 160 x 65
- Back Yard Fenced
Home Design
- Brick Veneer
- Slab Foundation
- Composition Roof
Interior Spaces
- 1,675 Sq Ft Home
- 1-Story Property
- Window Treatments
Kitchen
- Range
- Dishwasher
Bedrooms and Bathrooms
- 3 Bedrooms
Parking
- 1 Car Attached Garage
- Garage Door Opener
Outdoor Features
- Patio
- Outbuilding
- Storm Cellar or Shelter
Utilities
- Forced Air Heating and Cooling System
Ownership History
Purchase Details
Purchase Details
Home Financials for this Owner
Home Financials are based on the most recent Mortgage that was taken out on this home.Purchase Details
Purchase Details
Similar Homes in Cushing, OK
Home Values in the Area
Average Home Value in this Area
Purchase History
| Date | Type | Sale Price | Title Company |
|---|---|---|---|
| Sheriffs Deed | $89,500 | None Listed On Document | |
| Warranty Deed | $120,000 | Apex Title & Closing Services | |
| Warranty Deed | -- | None Available | |
| Interfamily Deed Transfer | -- | None Available |
Mortgage History
| Date | Status | Loan Amount | Loan Type |
|---|---|---|---|
| Previous Owner | $211,007 | FHA | |
| Previous Owner | $44,000 | New Conventional | |
| Previous Owner | $88,000 | New Conventional | |
| Previous Owner | $305,180 | Construction | |
| Previous Owner | $248,554 | FHA | |
| Previous Owner | $117,826 | New Conventional | |
| Previous Owner | $86,043 | FHA | |
| Previous Owner | $74,000 | New Conventional |
Property History
| Date | Event | Price | Change | Sq Ft Price |
|---|---|---|---|---|
| 06/23/2022 06/23/22 | Sold | $120,000 | +3.4% | $62 / Sq Ft |
| 03/14/2022 03/14/22 | For Sale | $116,000 | +26.1% | $60 / Sq Ft |
| 07/18/2018 07/18/18 | Sold | $92,000 | -7.5% | $55 / Sq Ft |
| 06/29/2018 06/29/18 | Pending | -- | -- | -- |
| 05/22/2018 05/22/18 | For Sale | $99,500 | -- | $59 / Sq Ft |
Tax History Compared to Growth
Tax History
| Year | Tax Paid | Tax Assessment Tax Assessment Total Assessment is a certain percentage of the fair market value that is determined by local assessors to be the total taxable value of land and additions on the property. | Land | Improvement |
|---|---|---|---|---|
| 2024 | $1,261 | $14,883 | $584 | $14,299 |
| 2023 | $1,261 | $14,505 | $584 | $13,921 |
| 2022 | $1,022 | $11,986 | $560 | $11,426 |
| 2021 | $947 | $11,415 | $584 | $10,831 |
| 2020 | $906 | $11,064 | $584 | $10,480 |
| 2019 | $905 | $10,567 | $585 | $9,982 |
| 2018 | $694 | $9,370 | $609 | $8,761 |
| 2017 | $689 | $9,370 | $609 | $8,761 |
| 2016 | $708 | $9,370 | $609 | $8,761 |
| 2015 | $701 | $9,098 | $449 | $8,649 |
| 2014 | $675 | $8,833 | $449 | $8,384 |
Agents Affiliated with this Home
-
Kyle Bottger

Seller's Agent in 2022
Kyle Bottger
REAL ESTATE PROFESSIONALS
(405) 612-6724
41 Total Sales
-
N
Buyer's Agent in 2022
Non Member
Non Member Office
-
Judy Kasso

Seller's Agent in 2018
Judy Kasso
CENTURY 21 GLOBAL, REALTORS
(801) 824-8166
72 Total Sales
Map
Source: Stillwater Board of REALTORS®
MLS Number: 117211
APN: 600009713
- 1435 E Oak St
- 1436 E Broadway St
- 1343 E Moses St
- 1335 Unit 1337 1339 and 1343 E
- 1423 E Walnut St
- 509 N Michigan Ave
- 0 N 3510 Rd
- 1123 E Moses St
- 1139 E 2nd St
- 508 S Michigan Ave
- 1242 E 5th St
- 112 S Highland Ave
- 0000 N Highland Ave
- 605 S Timberridge Dr
- 1031 E 3rd St
- 802 Holmes Ave
- 1123 E Pecan St
- 2005 E Main St
- 929 E Walnut St
- 911 E Maple St
