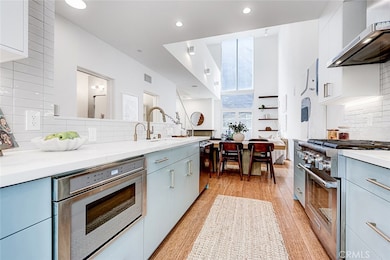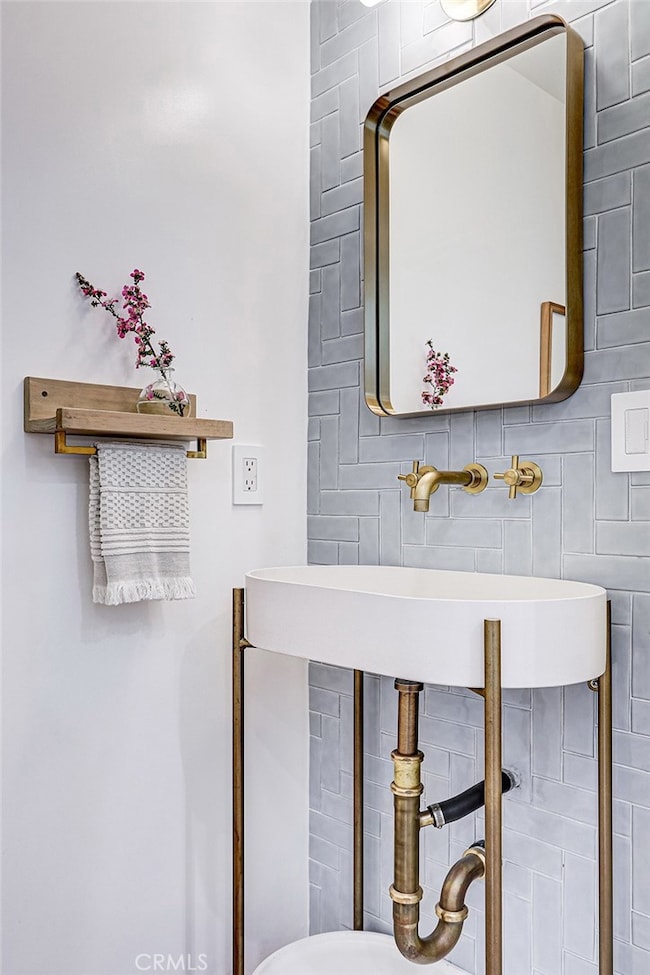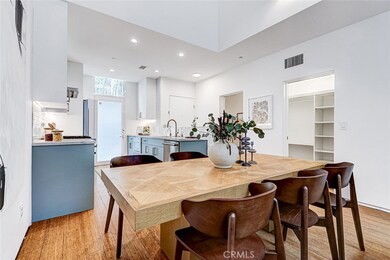
1436 N Detroit St Unit 2 Los Angeles, CA 90046
Hollywood NeighborhoodEstimated payment $7,146/month
Highlights
- Very Popular Property
- Primary Bedroom Suite
- Updated Kitchen
- Rooftop Deck
- Gated Parking
- View of Hills
About This Home
Live the quintessential LA lifestyle in this exceptional 2 bedroom, 3 bathroom contemporary Hollywood townhome. Special architectural features include an open floorplan with soaring 18 foot ceilings, massive white art walls, floor to ceiling windows, hardwood floors, Terrazzo fireplace, remodeled kitchen with custom cabinets & high-end appliances, and remodeled bathrooms including a stunning primary ensuite! The primary bedroom is spacious, full of light, featuring a walk-in closet and ensuite double-sink bathroom with custom shower. Other features include organized California Closets throughout the home, a secondary bedroom with ensuite bathroom and walk-in closet, 4th floor loft flex space, and a private rooftop deck with views of the Hollywood Hills and Griffith Observatory! There is an additional large storage closet on the deck for seasonal furniture, decorations or extra equipment. This townhome is conveniently located near the Sunset Strip providing easy access to shops, restuarants, theaters, hiking, parks, nightlife, and music venues. The perfect Hollywood townhouse in the perfect Hollywood location - ready for its next act! Don't miss it.
Open House Schedule
-
Saturday, May 31, 20251:00 to 3:00 pm5/31/2025 1:00:00 PM +00:005/31/2025 3:00:00 PM +00:00Add to Calendar
-
Sunday, June 01, 20251:00 to 3:00 pm6/1/2025 1:00:00 PM +00:006/1/2025 3:00:00 PM +00:00Add to Calendar
Townhouse Details
Home Type
- Townhome
Est. Annual Taxes
- $11,824
Year Built
- Built in 2007
Lot Details
- 6,725 Sq Ft Lot
- Two or More Common Walls
HOA Fees
- $480 Monthly HOA Fees
Parking
- 2 Car Attached Garage
- Parking Available
- Gated Parking
- Assigned Parking
- Community Parking Structure
Home Design
- Contemporary Architecture
Interior Spaces
- 1,380 Sq Ft Home
- 4-Story Property
- High Ceiling
- Family Room with Fireplace
- Family Room Off Kitchen
- Living Room
- Loft
- Wood Flooring
- Views of Hills
Kitchen
- Updated Kitchen
- Open to Family Room
- Gas Oven
- Built-In Range
- Microwave
- Dishwasher
Bedrooms and Bathrooms
- 2 Bedrooms
- Primary Bedroom Suite
- Walk-In Closet
- Remodeled Bathroom
- Dual Vanity Sinks in Primary Bathroom
- Walk-in Shower
Laundry
- Laundry Room
- Dryer
- Washer
Outdoor Features
- Rooftop Deck
- Enclosed patio or porch
Location
- Urban Location
Utilities
- Central Heating and Cooling System
- Natural Gas Connected
Community Details
- 6 Units
- Detroit Terrace Association, Phone Number (310) 321-2355
- Alliance Management HOA
Listing and Financial Details
- Tax Lot 1
- Tax Tract Number 62239
- Assessor Parcel Number 5548017044
- $190 per year additional tax assessments
- Seller Considering Concessions
Map
Home Values in the Area
Average Home Value in this Area
Tax History
| Year | Tax Paid | Tax Assessment Tax Assessment Total Assessment is a certain percentage of the fair market value that is determined by local assessors to be the total taxable value of land and additions on the property. | Land | Improvement |
|---|---|---|---|---|
| 2024 | $11,824 | $969,943 | $645,214 | $324,729 |
| 2023 | $11,596 | $950,925 | $632,563 | $318,362 |
| 2022 | $11,053 | $932,280 | $620,160 | $312,120 |
| 2021 | $10,914 | $914,000 | $608,000 | $306,000 |
| 2019 | $9,532 | $805,846 | $524,462 | $281,384 |
| 2018 | $9,493 | $790,046 | $514,179 | $275,867 |
| 2016 | $9,082 | $759,369 | $494,214 | $265,155 |
| 2015 | $8,947 | $747,964 | $486,791 | $261,173 |
| 2014 | $8,977 | $733,313 | $477,256 | $256,057 |
Property History
| Date | Event | Price | Change | Sq Ft Price |
|---|---|---|---|---|
| 05/26/2025 05/26/25 | For Sale | $1,015,000 | +11.1% | $736 / Sq Ft |
| 10/20/2020 10/20/20 | Sold | $914,000 | +1.7% | $662 / Sq Ft |
| 09/22/2020 09/22/20 | Pending | -- | -- | -- |
| 09/15/2020 09/15/20 | For Sale | $899,000 | +23.2% | $651 / Sq Ft |
| 06/07/2013 06/07/13 | Sold | $730,000 | -5.1% | $527 / Sq Ft |
| 05/07/2013 05/07/13 | Pending | -- | -- | -- |
| 04/04/2013 04/04/13 | For Sale | $769,000 | -- | $555 / Sq Ft |
Purchase History
| Date | Type | Sale Price | Title Company |
|---|---|---|---|
| Grant Deed | $914,000 | Lawyers Title | |
| Grant Deed | $730,000 | Equity Title Company | |
| Interfamily Deed Transfer | -- | Accommodation | |
| Interfamily Deed Transfer | -- | Lsi | |
| Interfamily Deed Transfer | -- | None Available | |
| Grant Deed | $749,000 | Provident Title Company |
Mortgage History
| Date | Status | Loan Amount | Loan Type |
|---|---|---|---|
| Open | $510,000 | New Conventional | |
| Previous Owner | $547,500 | New Conventional | |
| Previous Owner | $417,000 | New Conventional | |
| Previous Owner | $87,000 | Credit Line Revolving | |
| Previous Owner | $539,000 | New Conventional | |
| Previous Owner | $549,000 | Purchase Money Mortgage |
Similar Homes in the area
Source: California Regional Multiple Listing Service (CRMLS)
MLS Number: SB25116821
APN: 5548-017-044
- 1436 N Detroit St Unit 4
- 1425 N Detroit St Unit 404
- 1411 N Detroit St Unit 402
- 1411 N Detroit St Unit 108
- 1322 N Detroit St Unit 15
- 1322 N Detroit St Unit 3
- 1424 N Jonah Ln
- 1310 N Detroit St Unit 405
- 1310 N Detroit St Unit 406
- 1351 N Alta Vista Blvd
- 1351 N Orange Dr Unit 201
- 7062 Hawthorn Ave Unit 203
- 1301 N Orange Dr
- 1400 N Fuller Ave Unit 2
- 1353 N Fuller Ave Unit 207
- 1353 N Fuller Ave Unit PH7
- 1353 N Fuller Ave Unit 103
- 1221 N Formosa Ave
- 7254 Fountain Ave
- 1301 N Mansfield Ave






