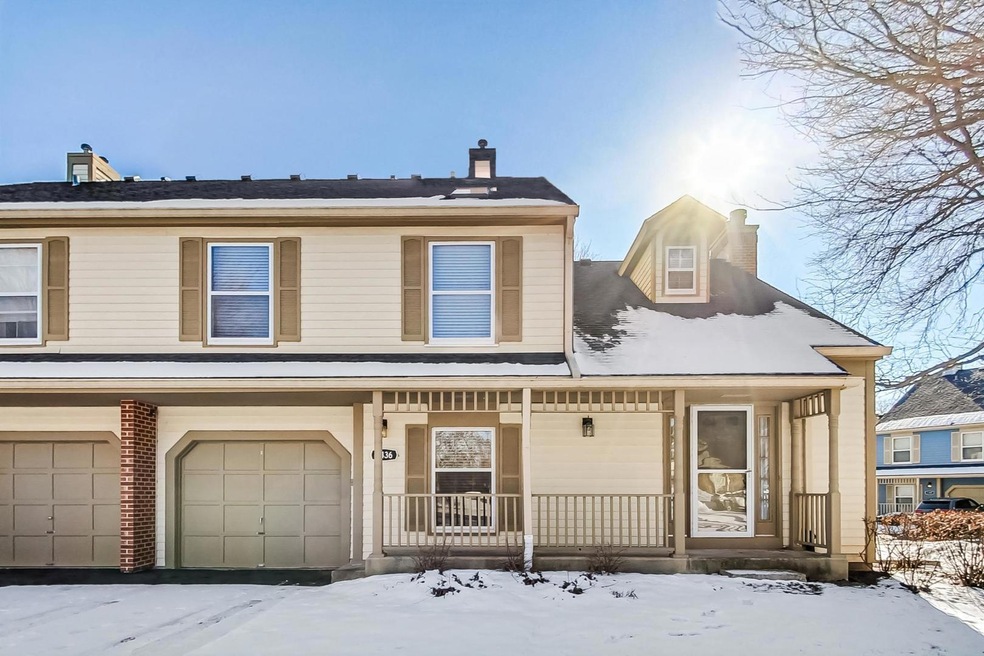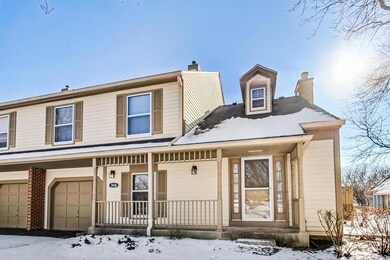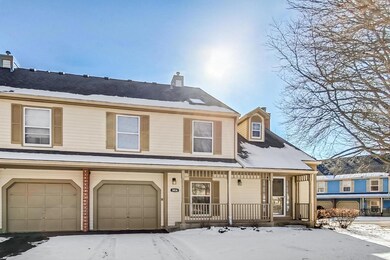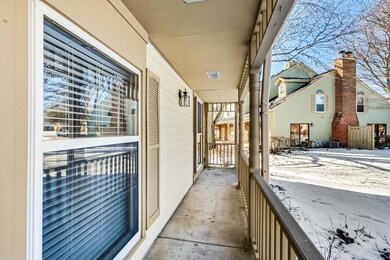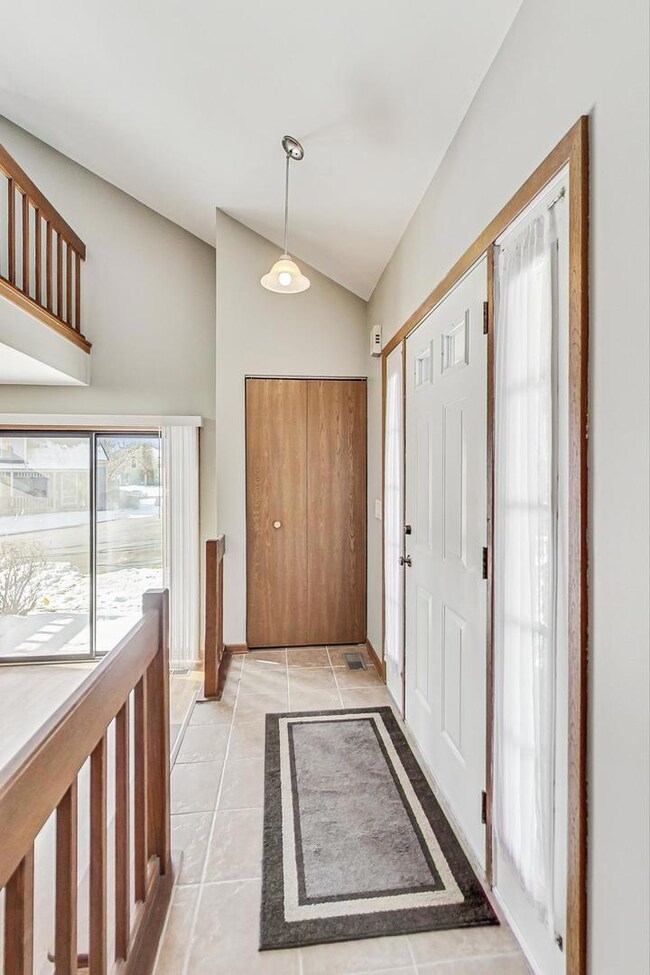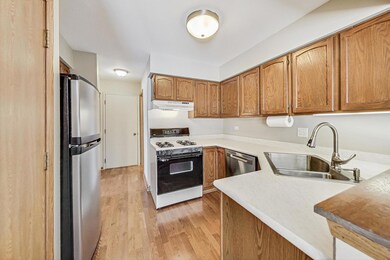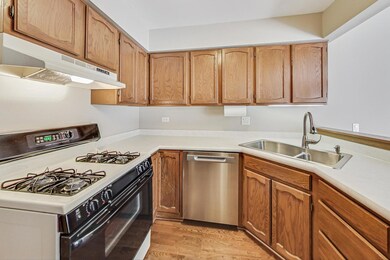
1436 Queensgreen Cir Unit 1701 Naperville, IL 60563
Brookdale NeighborhoodHighlights
- Wood Flooring
- Loft with Fireplace
- Party Room
- Brookdale Elementary School Rated A
- End Unit
- Formal Dining Room
About This Home
As of February 2025**HUGE INTERIOR YARD! One of the BEST LOTS in the Terraces of Brookdale!** This stunning unit features hardwood flooring on the main level and plush carpet on the stairs, loft, and bedrooms. The spacious Primary suite includes a walk-in closet, and the second-floor laundry room has a full-sized side-by-side washer and dryer for added convenience. The loft area boasts a cozy gas fireplace, perfect for relaxing evenings. The kitchen has a gas stove, dishwasher, refrigerator, garbage disposal, new sink, and updated countertops. Additional highlights include vaulted ceilings, a private patio, a new roof and skylight, and a walking path to the nearby grade school. This home is an incredible opportunity with its prime location and numerous updates. 1 Car Garage and 3 Exterior Parking Spaces**Sold "As Is."**
Last Agent to Sell the Property
eXp Realty, LLC License #471012075 Listed on: 01/23/2025

Property Details
Home Type
- Condominium
Est. Annual Taxes
- $4,198
Year Built
- Built in 1986
HOA Fees
- $315 Monthly HOA Fees
Parking
- 1 Car Attached Garage
- Garage Door Opener
- Driveway
- Parking Included in Price
Home Design
- Asphalt Roof
- Vinyl Siding
Interior Spaces
- 1,297 Sq Ft Home
- 2-Story Property
- Skylights
- Gas Log Fireplace
- Blinds
- Family Room
- Living Room
- Formal Dining Room
- Loft with Fireplace
Kitchen
- Gas Oven
- Range with Range Hood
- Dishwasher
- Disposal
Flooring
- Wood
- Partially Carpeted
Bedrooms and Bathrooms
- 2 Bedrooms
- 2 Potential Bedrooms
Laundry
- Laundry Room
- Laundry on upper level
- Dryer
- Washer
Schools
- Brookdale Elementary School
- Hill Middle School
- Metea Valley High School
Utilities
- Forced Air Heating and Cooling System
- Heating System Uses Natural Gas
- Lake Michigan Water
Additional Features
- Patio
- End Unit
Listing and Financial Details
- Homeowner Tax Exemptions
Community Details
Overview
- Association fees include insurance, exterior maintenance, lawn care, snow removal
- 4 Units
- Manager Association, Phone Number (630) 653-7782
- Terraces Of Brookdale Subdivision
- Property managed by Association Partners
Pet Policy
- Dogs and Cats Allowed
Additional Features
- Party Room
- Resident Manager or Management On Site
Ownership History
Purchase Details
Home Financials for this Owner
Home Financials are based on the most recent Mortgage that was taken out on this home.Purchase Details
Home Financials for this Owner
Home Financials are based on the most recent Mortgage that was taken out on this home.Purchase Details
Purchase Details
Home Financials for this Owner
Home Financials are based on the most recent Mortgage that was taken out on this home.Similar Homes in Naperville, IL
Home Values in the Area
Average Home Value in this Area
Purchase History
| Date | Type | Sale Price | Title Company |
|---|---|---|---|
| Warranty Deed | $310,000 | Chicago Title | |
| Deed | $177,000 | Ticor Title | |
| Interfamily Deed Transfer | -- | -- | |
| Warranty Deed | $117,500 | Law Title Pick Up |
Mortgage History
| Date | Status | Loan Amount | Loan Type |
|---|---|---|---|
| Open | $186,000 | New Conventional | |
| Previous Owner | $141,600 | Fannie Mae Freddie Mac | |
| Previous Owner | $102,000 | Unknown | |
| Previous Owner | $105,750 | Purchase Money Mortgage |
Property History
| Date | Event | Price | Change | Sq Ft Price |
|---|---|---|---|---|
| 02/28/2025 02/28/25 | Sold | $310,000 | +4.2% | $239 / Sq Ft |
| 01/24/2025 01/24/25 | Pending | -- | -- | -- |
| 01/23/2025 01/23/25 | For Sale | $297,500 | -- | $229 / Sq Ft |
Tax History Compared to Growth
Tax History
| Year | Tax Paid | Tax Assessment Tax Assessment Total Assessment is a certain percentage of the fair market value that is determined by local assessors to be the total taxable value of land and additions on the property. | Land | Improvement |
|---|---|---|---|---|
| 2023 | $4,198 | $70,780 | $18,510 | $52,270 |
| 2022 | $4,020 | $64,820 | $16,950 | $47,870 |
| 2021 | $3,884 | $62,500 | $16,340 | $46,160 |
| 2020 | $3,878 | $62,500 | $16,340 | $46,160 |
| 2019 | $3,713 | $59,440 | $15,540 | $43,900 |
| 2018 | $3,309 | $52,740 | $13,790 | $38,950 |
| 2017 | $3,208 | $50,950 | $13,320 | $37,630 |
| 2016 | $3,138 | $48,890 | $12,780 | $36,110 |
| 2015 | $3,093 | $46,420 | $12,130 | $34,290 |
| 2014 | $3,274 | $47,300 | $12,360 | $34,940 |
| 2013 | $3,269 | $47,630 | $12,450 | $35,180 |
Agents Affiliated with this Home
-
Sohail Salahuddin

Seller's Agent in 2025
Sohail Salahuddin
eXp Realty, LLC
(312) 818-2878
1 in this area
376 Total Sales
-
Don Beard

Seller Co-Listing Agent in 2025
Don Beard
eXp Realty, LLC
(773) 569-0889
1 in this area
82 Total Sales
-
Mary Blessing

Buyer's Agent in 2025
Mary Blessing
Baird Warner
(630) 341-3430
1 in this area
14 Total Sales
Map
Source: Midwest Real Estate Data (MRED)
MLS Number: 12272889
APN: 07-10-212-081
- 1263 Bainbridge Dr
- 1264 Redfield Rd
- 1581 Raymond Dr Unit 102
- 1529 Raymond Dr Unit 103
- 1565 Raymond Dr Unit 102
- 1356 Mcdowell Rd Unit 101
- 1539 Raymond Dr Unit 101
- 1521 Raymond Dr Unit 203
- 1509 Preston Rd
- 1624 Albermarle Ct
- 1545 London Ct
- 1628 Westminster Dr
- 5S022 Raymond Dr
- 1117 Heatherton Dr
- 864 Quin Ct Unit 201
- 1664 Imperial Cir
- 2712 Sheridan Ct Unit 270403
- 1619 Windward Ct Unit 36
- 1624 Mirror Lake Dr
- 879 Pas Ct Unit 101
