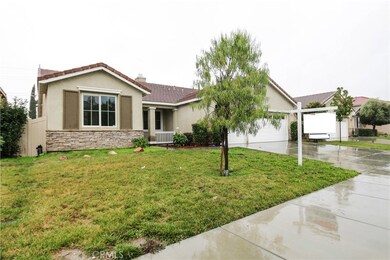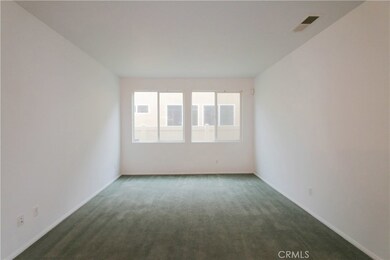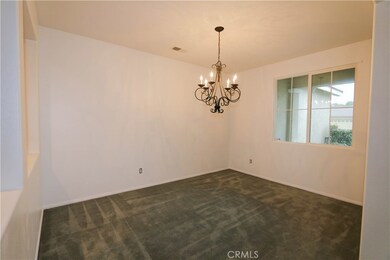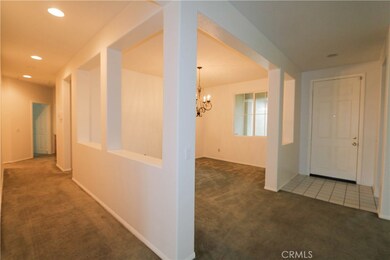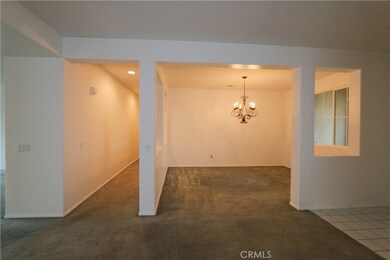
1436 Saddlebrook Way San Jacinto, CA 92582
Equestrian Downs NeighborhoodHighlights
- Primary Bedroom Suite
- Mountain View
- Main Floor Bedroom
- Open Floorplan
- Traditional Architecture
- High Ceiling
About This Home
As of March 2017Great 4 bedroom 3 bathroom single story home located in the Lennar built community of Lynden Trails in San Jacinto. This 2390 square foot home was built in 2006. It has a huge 7405 square foot lot with three car garage. The entry opens up into the formal dining room which is quite large and highlighted with a beautiful wrought iron chandelier. There living room is on the other side of the walkway. There is a bedroom and full bathroom set at the front of the house. The bathroom features a large vanity with tub and shower combo. The kitchen and family room are set to the rear of the home. The kitchen features granite tiled counters with a ton of cabinet and counter space as well as a large kitchen island, large refrigerator niche and sliding door access to the backyard. The kitchen also has stainless steel appliances. The family room is enormous and has a wood burning fireplace next to the large media niche. The master bedroom is very large with an upgraded ceiling fan and master bathroom that included a large soaking tub, separate shower, and a vanity with dual sinks as well as large walk in closet. The backyard is very big with plenty of room to add a pool and more. This home is located conveniently close to highway access, shopping, dining, entertainment and is also close to several parks.
Last Agent to Sell the Property
RE/MAX Empire Properties License #01339816 Listed on: 01/20/2017

Last Buyer's Agent
MARTHA HUERTA RON
CENTURY 21 PRIMETIME REALTORS License #01982873
Home Details
Home Type
- Single Family
Est. Annual Taxes
- $6,139
Year Built
- Built in 2006
Lot Details
- 7,405 Sq Ft Lot
- Vinyl Fence
- Brick Fence
- Level Lot
- Front and Side Yard Sprinklers
- Private Yard
- Back and Front Yard
Parking
- 2 Car Direct Access Garage
- Parking Available
- Garage Door Opener
- Driveway
Property Views
- Mountain
- Hills
Home Design
- Traditional Architecture
- Turnkey
- Slab Foundation
- Tile Roof
- Copper Plumbing
- Stucco
Interior Spaces
- 2,390 Sq Ft Home
- 1-Story Property
- Open Floorplan
- Built-In Features
- High Ceiling
- Ceiling Fan
- Recessed Lighting
- Wood Burning Fireplace
- Gas Fireplace
- Double Pane Windows
- Blinds
- Window Screens
- Entryway
- Family Room with Fireplace
- Family Room Off Kitchen
- Living Room
Kitchen
- Open to Family Room
- Eat-In Kitchen
- Breakfast Bar
- Gas Oven
- Gas Cooktop
- Free-Standing Range
- Recirculated Exhaust Fan
- Microwave
- Water Line To Refrigerator
- Dishwasher
- Kitchen Island
- Granite Countertops
- Disposal
Flooring
- Carpet
- Tile
Bedrooms and Bathrooms
- 4 Main Level Bedrooms
- Primary Bedroom Suite
- Dressing Area
- 3 Full Bathrooms
Laundry
- Laundry Room
- Washer and Gas Dryer Hookup
Home Security
- Carbon Monoxide Detectors
- Fire and Smoke Detector
Outdoor Features
- Patio
- Exterior Lighting
Location
- Suburban Location
Schools
- Fruitvale Elementary School
- Rancho Viejo Middle School
- Tahquitz High School
Utilities
- Forced Air Heating and Cooling System
- Heating System Uses Natural Gas
- Natural Gas Connected
- Gas Water Heater
- Cable TV Available
Community Details
- No Home Owners Association
- Built by Lennar
Listing and Financial Details
- Tax Lot 24
- Tax Tract Number 30603
- Assessor Parcel Number 436641013
Ownership History
Purchase Details
Home Financials for this Owner
Home Financials are based on the most recent Mortgage that was taken out on this home.Purchase Details
Home Financials for this Owner
Home Financials are based on the most recent Mortgage that was taken out on this home.Purchase Details
Home Financials for this Owner
Home Financials are based on the most recent Mortgage that was taken out on this home.Purchase Details
Home Financials for this Owner
Home Financials are based on the most recent Mortgage that was taken out on this home.Similar Homes in San Jacinto, CA
Home Values in the Area
Average Home Value in this Area
Purchase History
| Date | Type | Sale Price | Title Company |
|---|---|---|---|
| Grant Deed | $265,000 | First American Title | |
| Grant Deed | $175,000 | Fidelity National Title Co | |
| Trustee Deed | $1,000 | Fnt | |
| Corporate Deed | $347,000 | North American Title Company |
Mortgage History
| Date | Status | Loan Amount | Loan Type |
|---|---|---|---|
| Open | $260,360 | FHA | |
| Closed | $260,200 | FHA | |
| Previous Owner | $180,775 | VA | |
| Previous Owner | $277,520 | Purchase Money Mortgage |
Property History
| Date | Event | Price | Change | Sq Ft Price |
|---|---|---|---|---|
| 05/22/2025 05/22/25 | For Sale | $520,000 | +96.2% | $218 / Sq Ft |
| 03/28/2017 03/28/17 | Sold | $265,000 | 0.0% | $111 / Sq Ft |
| 02/21/2017 02/21/17 | Pending | -- | -- | -- |
| 02/15/2017 02/15/17 | For Sale | $264,900 | 0.0% | $111 / Sq Ft |
| 01/27/2017 01/27/17 | Pending | -- | -- | -- |
| 01/20/2017 01/20/17 | For Sale | $264,900 | -- | $111 / Sq Ft |
Tax History Compared to Growth
Tax History
| Year | Tax Paid | Tax Assessment Tax Assessment Total Assessment is a certain percentage of the fair market value that is determined by local assessors to be the total taxable value of land and additions on the property. | Land | Improvement |
|---|---|---|---|---|
| 2023 | $6,139 | $295,607 | $44,618 | $250,989 |
| 2022 | $5,898 | $289,812 | $43,744 | $246,068 |
| 2021 | $5,745 | $284,131 | $42,887 | $241,244 |
| 2020 | $5,605 | $281,219 | $42,448 | $238,771 |
| 2019 | $5,592 | $275,706 | $41,616 | $234,090 |
| 2018 | $5,526 | $270,300 | $40,800 | $229,500 |
| 2017 | $4,591 | $194,165 | $55,473 | $138,692 |
| 2016 | $4,853 | $190,359 | $54,386 | $135,973 |
| 2015 | $4,843 | $187,502 | $53,570 | $133,932 |
| 2014 | $4,489 | $183,831 | $52,522 | $131,309 |
Agents Affiliated with this Home
-
Angel Reyes

Seller's Agent in 2025
Angel Reyes
CENTURY 21 PRIMETIME REALTORS
(951) 489-9228
1 in this area
25 Total Sales
-
Chris Murray

Seller's Agent in 2017
Chris Murray
RE/MAX
(951) 291-0335
8 in this area
281 Total Sales
-
Andrea Murray
A
Seller Co-Listing Agent in 2017
Andrea Murray
RE/MAX
(951) 487-7007
4 in this area
214 Total Sales
-
M
Buyer's Agent in 2017
MARTHA HUERTA RON
CENTURY 21 PRIMETIME REALTORS
Map
Source: California Regional Multiple Listing Service (CRMLS)
MLS Number: TR17013127
APN: 436-641-013
- 827 Pine Ave
- 1688 Southfork Way
- 930 Thunder Trail
- 985 Thunder Trail
- 960 Thunder Trail
- 768 Thunder Trail
- 833 Runaway Trail
- 1250 N Kirby St Unit 240
- 1250 N Kirby St Unit 149
- 1250 N Kirby St Unit 77
- 1250 N Kirby St Unit 32
- 1250 N Kirby St Unit 160
- 1250 N Kirby St Unit 138
- 1250 N Kirby St Unit 79
- 1250 N Kirby St Unit 156
- 1250 N Kirby St Unit 75
- 1250 N Kirby St Unit 184
- 1250 N Kirby St Unit 164
- 1250 N Kirby St Unit 127
- 1250 N Kirby St Unit 67

