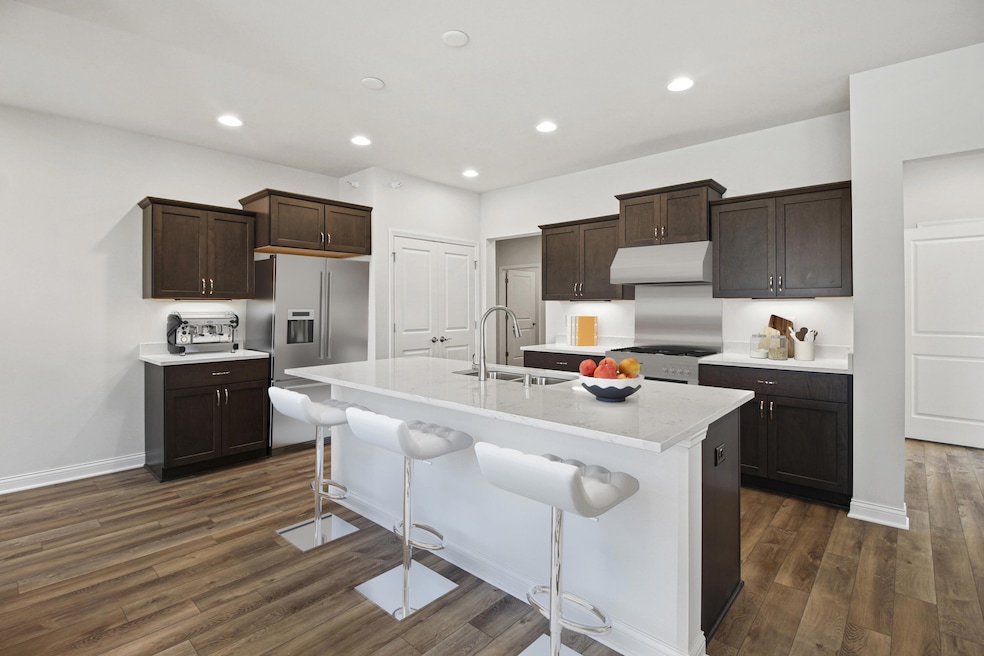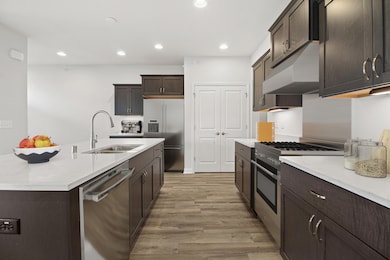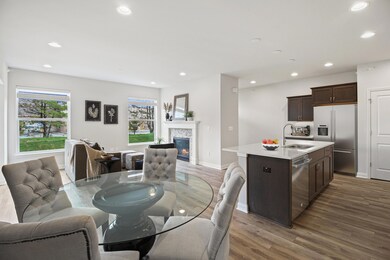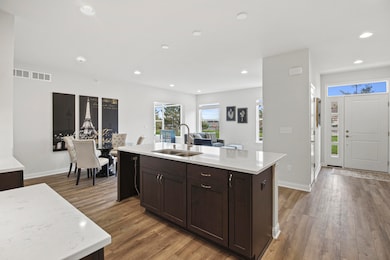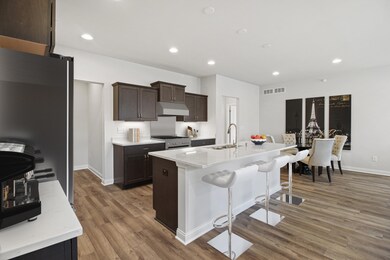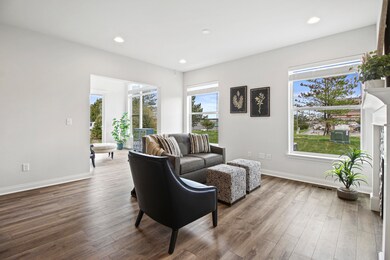1436 Tenny Ave Unit 101 Waukesha, WI 53189
Estimated payment $2,847/month
Highlights
- Open Floorplan
- 2 Car Attached Garage
- Level Entry For Accessibility
- Property is near public transit
- Park
- Stone Flooring
About This Home
The Sycamore at Aspen Overlook offers a stunning first floor 2 Bed, 2 Bath with an awesome open concept design you have been dreaming of! Impressive Owner's Suite has double vanity, shower stall and WIC. The spacious home will delight with a separate Sunroom enhanced with transom windows and patio access. Great Room/Kitchen showcases soaring ceilings, gas fireplace, and a quartz island ideal for entertaining. Attached 2 car garage with private entrance, full basement for optional living space and great storage. Luxury finishes include LVP flooring, maple cabinetry, expansive windows, Mudroom/Laundry. Super convenient location for shopping. Photos depict prior built condo. This home to-be-built; Buyer selects finishes. Welcome home!
Property Details
Home Type
- Condominium
Parking
- 2 Car Attached Garage
Home Design
- Poured Concrete
- Clad Trim
- Radon Mitigation System
Interior Spaces
- 1,652 Sq Ft Home
- 1-Story Property
- Open Floorplan
- Stone Flooring
- Disposal
Bedrooms and Bathrooms
- 2 Bedrooms
- 2 Full Bathrooms
Basement
- Basement Fills Entire Space Under The House
- Basement Ceilings are 8 Feet High
- Sump Pump
- Stubbed For A Bathroom
Schools
- Waukesha South High School
Additional Features
- Level Entry For Accessibility
- Property is near public transit
Listing and Financial Details
- Exclusions: Appliances
- Assessor Parcel Number Not Assigned
Community Details
Overview
- Property has a Home Owners Association
- Association fees include lawn maintenance, snow removal, common area maintenance, trash, replacement reserve, common area insur
Recreation
- Park
Map
Home Values in the Area
Average Home Value in this Area
Property History
| Date | Event | Price | Change | Sq Ft Price |
|---|---|---|---|---|
| 04/23/2025 04/23/25 | For Sale | $449,999 | -- | $272 / Sq Ft |
Source: Metro MLS
MLS Number: 1914739
- 1438 Tenny Ave Unit 101
- The Sycamore Plan at Aspen Overlook
- The Sequoia Plan at Aspen Overlook
- 1430 Tenny Ave Unit 201
- 1432 Tenny Ave Unit 201
- 1432 Big Bend Rd Unit E
- 1606 Big Bend Rd
- 644 Standing Stone Dr
- The Beryl Plan at Tenny Woods
- The Elaine Plan at Tenny Woods
- The Hoffman Plan at Tenny Woods
- The Harlow Plan at Tenny Woods
- The Sawyer Plan at Tenny Woods
- The Everest Plan at Tenny Woods
- The Hudson Plan at Tenny Woods
- 455 Standing Stone Dr
- 613 Standing Stone Dr
- 609 Standing Stone Dr
- 605 Standing Stone Dr
- 621 Standing Stone Dr
- 2010 S East Ave
- 1212 S Grand Ave
- 1629 E Sunset Dr
- 616 Scott Ave
- 137 W Newhall Ave Unit Upper
- 1300-1304 Blackhawk Trail
- 1510 Jills Dr
- 1436 E Racine Ave
- 209 Hinman Ave
- S30w24890-W24890 Sunset Dr
- 1722 E Racine Ave
- 523 W College Ave
- 414 Barney St Unit 414 Front House
- 305 Maple Ave
- 421 N Greenfield Ave Unit 1003 Pearl Street
- 449 Dunbar Ave Unit 5
- 316 Maple Ave Unit 316 Maple Ave Unit 2 Studio
- 601 N Hartwell Ave
- 1008 River Place Blvd
- 610 Maple Ave Unit 1
