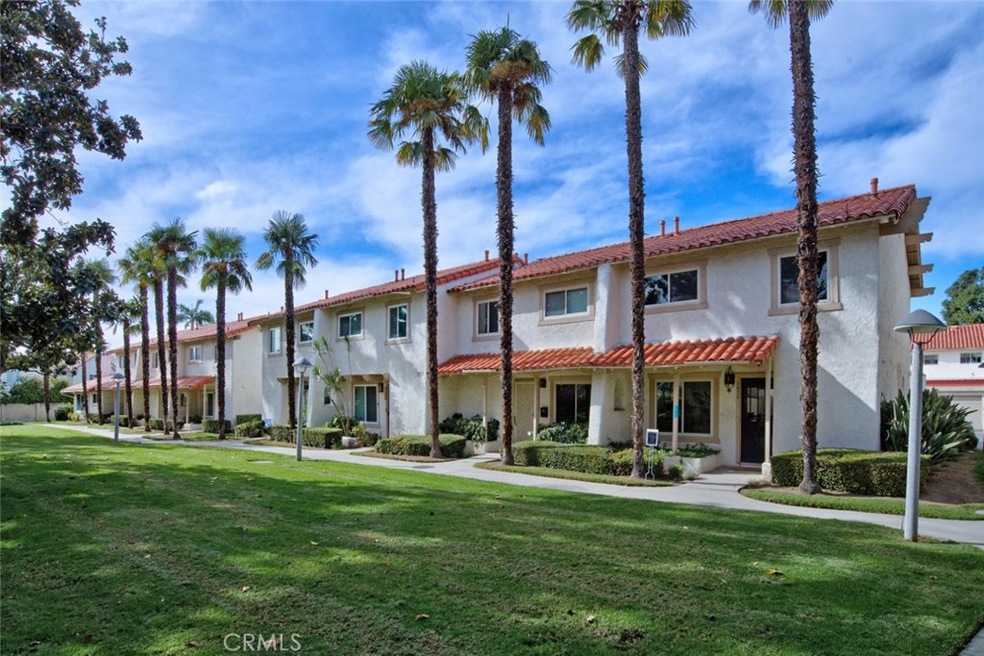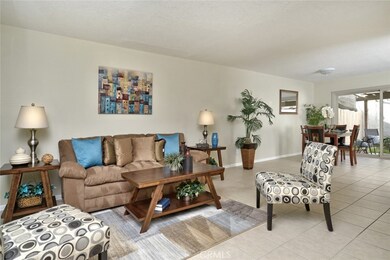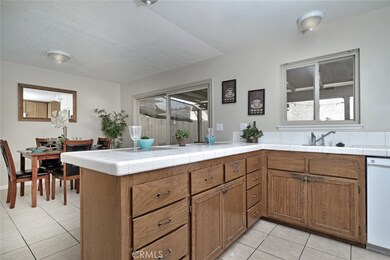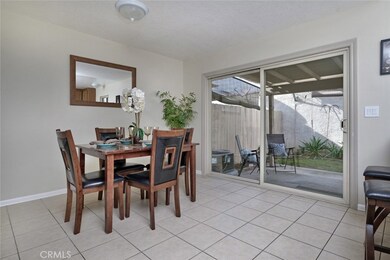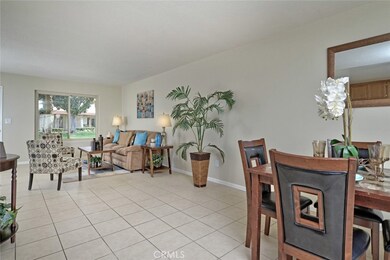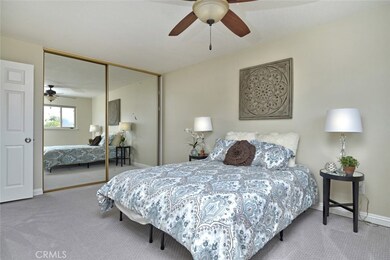
1436 Via Cortez Placentia, CA 92870
Estimated Value: $824,000 - $843,882
Highlights
- In Ground Pool
- Primary Bedroom Suite
- Clubhouse
- Wagner Elementary School Rated A
- Open Floorplan
- Property is near a clubhouse
About This Home
As of December 2019Highly desirable 2 story unit home located in the heart of Placentia in the Criterion Town Homes. With over 1,407 sq. feet of living space, this home features open concept living with a spacious living room, dining area and kitchen that overlook the large covered patio that is perfect for BBQ’s and entertaining. The large patio also provides access to the 2-car garage which includes laundry hookups. The second level offers a large Master Bedroom and two additional spacious bedrooms with ceiling fans and plenty of closet space. Criterion Town Homes Community features association pool, spa, landscape maintenance and clubhouse. Home is located in the Placentia-Yorba Linda School District and is close distance to restaurants, shops and entertainment.
Last Agent to Sell the Property
ERA North Orange County License #01076312 Listed on: 11/27/2019
Home Details
Home Type
- Single Family
Est. Annual Taxes
- $2,851
Year Built
- Built in 1992
Lot Details
- 1,573
HOA Fees
- $285 Monthly HOA Fees
Parking
- 2 Car Garage
- Parking Available
- Workshop in Garage
- Rear-Facing Garage
- Single Garage Door
- No Driveway
Interior Spaces
- 1,407 Sq Ft Home
- 2-Story Property
- Open Floorplan
- Ceiling Fan
- Sliding Doors
- Entryway
- Family Room Off Kitchen
- Living Room
- Dining Room
Kitchen
- Open to Family Room
- Eat-In Kitchen
- Walk-In Pantry
- Gas Range
- Microwave
- Dishwasher
- Tile Countertops
- Disposal
Flooring
- Carpet
- Tile
Bedrooms and Bathrooms
- 3 Bedrooms
- All Upper Level Bedrooms
- Primary Bedroom Suite
- Mirrored Closets Doors
- Makeup or Vanity Space
- Dual Sinks
- Bathtub with Shower
- Walk-in Shower
Laundry
- Laundry Room
- Laundry in Garage
Pool
- In Ground Pool
- Spa
Outdoor Features
- Covered patio or porch
- Exterior Lighting
Schools
- Wagner Elementary School
- Tuffree Middle School
- El Dorado High School
Additional Features
- 1,573 Sq Ft Lot
- Property is near a clubhouse
- Central Heating and Cooling System
Listing and Financial Details
- Tax Lot 105
- Tax Tract Number 7469
- Assessor Parcel Number 34022257
Community Details
Overview
- Criterion Towne Homes Association, Phone Number (714) 779-1300
- Cardinal Property Management HOA
Amenities
- Clubhouse
Recreation
- Community Pool
- Community Spa
Ownership History
Purchase Details
Home Financials for this Owner
Home Financials are based on the most recent Mortgage that was taken out on this home.Purchase Details
Home Financials for this Owner
Home Financials are based on the most recent Mortgage that was taken out on this home.Similar Homes in the area
Home Values in the Area
Average Home Value in this Area
Purchase History
| Date | Buyer | Sale Price | Title Company |
|---|---|---|---|
| Gibson Maria Christina | -- | Chicago Title | |
| Miller Jason P | $525,000 | Chicago Title |
Mortgage History
| Date | Status | Borrower | Loan Amount |
|---|---|---|---|
| Open | Miller Jason P | $175,000 |
Property History
| Date | Event | Price | Change | Sq Ft Price |
|---|---|---|---|---|
| 12/31/2019 12/31/19 | Sold | $525,000 | 0.0% | $373 / Sq Ft |
| 12/05/2019 12/05/19 | Pending | -- | -- | -- |
| 11/27/2019 11/27/19 | For Sale | $525,000 | -- | $373 / Sq Ft |
Tax History Compared to Growth
Tax History
| Year | Tax Paid | Tax Assessment Tax Assessment Total Assessment is a certain percentage of the fair market value that is determined by local assessors to be the total taxable value of land and additions on the property. | Land | Improvement |
|---|---|---|---|---|
| 2024 | $2,851 | $192,678 | $40,673 | $152,005 |
| 2023 | $2,766 | $188,900 | $39,875 | $149,025 |
| 2022 | $2,689 | $185,197 | $39,094 | $146,103 |
| 2021 | $2,595 | $181,566 | $38,327 | $143,239 |
| 2020 | $2,662 | $178,309 | $37,934 | $140,375 |
| 2019 | $1,183 | $55,112 | $13,397 | $41,715 |
| 2018 | $1,162 | $54,032 | $13,134 | $40,898 |
| 2017 | $1,138 | $52,973 | $12,876 | $40,097 |
| 2016 | $1,116 | $51,935 | $12,624 | $39,311 |
| 2015 | $1,096 | $51,155 | $12,434 | $38,721 |
| 2014 | $1,073 | $50,153 | $12,190 | $37,963 |
Agents Affiliated with this Home
-
Darryl Jones

Seller's Agent in 2019
Darryl Jones
ERA North Orange County
(714) 713-4663
40 in this area
395 Total Sales
-
Frank Del Rio
F
Buyer's Agent in 2019
Frank Del Rio
eXp Realty of California Inc
(714) 335-0844
7 in this area
93 Total Sales
Map
Source: California Regional Multiple Listing Service (CRMLS)
MLS Number: PW19272039
APN: 340-222-57
- 439 Normandy Ave
- 419 Robbie Place
- 619 E Yorba Linda Blvd
- 426 Morse Ave
- 230 Gila Way
- 1355 Limerick Dr
- 320 E Costera Ct
- 245 Doverfield Dr Unit 46
- 1624 Kingston Rd
- 1243 Verona Place
- 444 Pinehurst Ave
- 1515 Fisher Cir
- 1713 Roanoke St
- 5251 Hamer Ln
- 510 Carnation Dr
- 634 Pinehurst Ave
- 1836 Macinnes Place
- 1237 Brian St
- 4881 Kermath St
- 1014 London Cir
- 1436 Via Cortez
- 1430 Via Cortez
- 1442 Via Cortez
- 1424 Via Cortez
- 1448 Via Cortez
- 1418 Via Cortez
- 1454 Via Cortez
- 1460 Via Cortez
- 1414 Via Cortez Unit End
- 1414 Via Cortez
- 1441 Via Cortez
- 1447 Via Cortez
- 1435 Via Cortez
- 1453 Via Cortez
- 1410 Via Cortez
- 1429 Via Cortez
- 1459 Via Cortez
- 1423 Via Cortez
- 1406 Via Cortez
- 1417 Via Cortez
