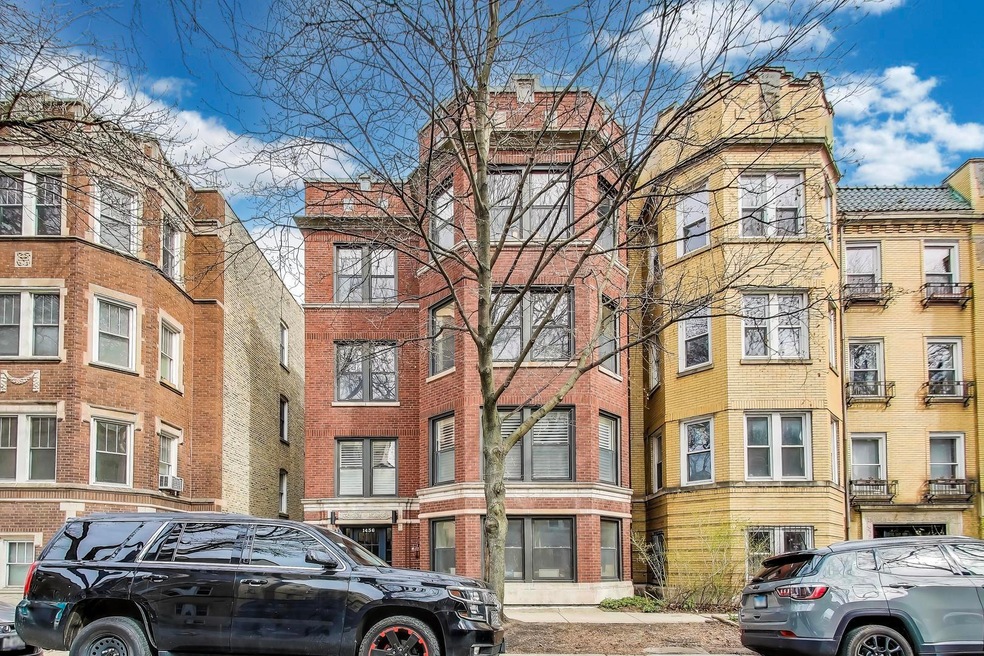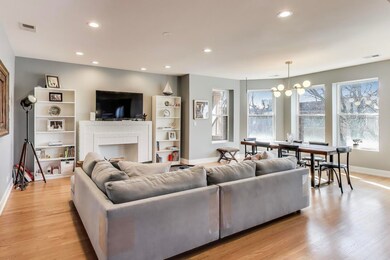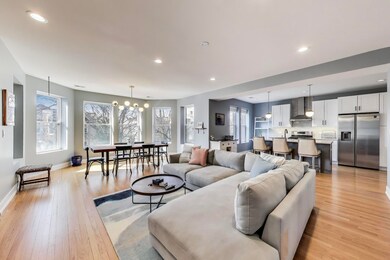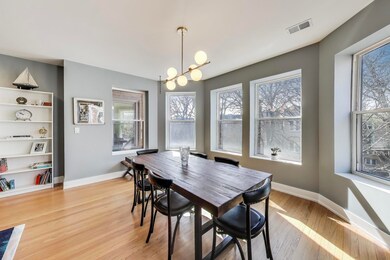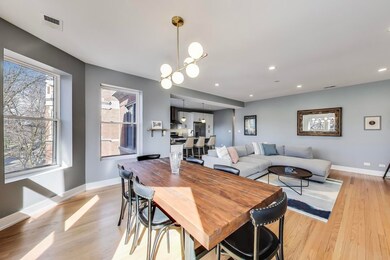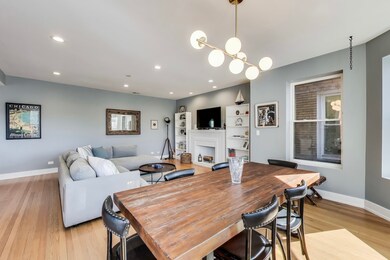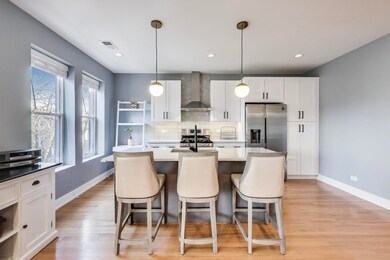
1436 W Elmdale Ave Unit 4 Chicago, IL 60660
Edgewater NeighborhoodHighlights
- Deck
- Bonus Room
- Stainless Steel Appliances
- Wood Flooring
- Mud Room
- 3-minute walk to Senn Park
About This Home
As of May 2025Welcome to this beautifully rehabbed TOP FLOOR 3 bed, 2.1 bath residence offering 2,000 sq ft of thoughtfully designed living space in a boutique 4-unit building. Combining timeless vintage character with modern sophistication, this 2020 rehab showcases a stunning 29-ft wide living room, extra large sunroom with south-facing bay windows and an abundance of amazing sunlight throughout. The open-concept floorplan delights at every turn and features a beautiful, decorative white brick fireplace; a dedicated dining area; and a chef's kitchen equipped with stainless steel appliances, a deep pantry, a large quartz island perfect for entertaining, and a designated nook for a coffee bar, wine storage, stylish shelving or baker's rack...anything you'd like! Retreat to the oversized primary suite that easily accommodates a king-sized bedroom set with plenty of room spare and several ways to configure! The primary, walk-in fully custom closet is a dream as is the attached gorgeous primary bathroom with oversized, glass enclosed shower, dual vanities and designer selected finishes/tile. The two additional bedrooms are quite large and offer ample closet space (all custom outfitted) and share a spacious bath with pocket doors and a private bath/toilet area. Every room let's the sun shine in! Additional highlights include a hardwood flooring; a mudroom by the back door; a cozy bonus space ideal for a home office, reading nook, or play space; in-unit laundry; window treatments; and ample windows. Step outside to your private rear deck-perfect for morning coffee or entertaining. Down the back steps you'll find a common area oasis with blooming flowers and extra space to relax. This home also includes an on-site, one-car private GARAGE; dedicated STORAGE closet with a shared basement bike area; and all NEW SYSTEMS in 2020: plumbing, electrical, HVAC, recessed LED lighting, tankless hot water system and designer finishes throughout. Located close to Peirce Elementary, and within two blocks to Whole Foods, the Edgewater public library, a nice park/playground, Andersonville, Red Line, new Metra stop, the lakefront, shops, and several popular local hotspots. This rare find offers both style and substance! Don't miss it!
Last Agent to Sell the Property
Dream Town Real Estate License #471010496 Listed on: 04/08/2025

Property Details
Home Type
- Condominium
Est. Annual Taxes
- $10,125
Year Built | Renovated
- 1922 | 2020
HOA Fees
- $242 Monthly HOA Fees
Parking
- 1 Car Garage
- Parking Included in Price
Home Design
- Brick Exterior Construction
Interior Spaces
- 1,849 Sq Ft Home
- 4-Story Property
- Decorative Fireplace
- Mud Room
- Family Room
- Living Room with Fireplace
- Combination Dining and Living Room
- Bonus Room
- Storage
- Wood Flooring
Kitchen
- Gas Oven
- Gas Cooktop
- Freezer
- Dishwasher
- Stainless Steel Appliances
- Disposal
Bedrooms and Bathrooms
- 3 Bedrooms
- 3 Potential Bedrooms
- Walk-In Closet
Laundry
- Laundry Room
- Dryer
- Washer
Outdoor Features
- Deck
Utilities
- Zoned Heating and Cooling System
- Heating System Uses Natural Gas
- Lake Michigan Water
Listing and Financial Details
- Homeowner Tax Exemptions
Community Details
Overview
- Association fees include water, insurance, lawn care, snow removal
- 4 Units
Pet Policy
- Dogs and Cats Allowed
Ownership History
Purchase Details
Purchase Details
Home Financials for this Owner
Home Financials are based on the most recent Mortgage that was taken out on this home.Purchase Details
Home Financials for this Owner
Home Financials are based on the most recent Mortgage that was taken out on this home.Purchase Details
Home Financials for this Owner
Home Financials are based on the most recent Mortgage that was taken out on this home.Purchase Details
Home Financials for this Owner
Home Financials are based on the most recent Mortgage that was taken out on this home.Purchase Details
Home Financials for this Owner
Home Financials are based on the most recent Mortgage that was taken out on this home.Purchase Details
Similar Homes in Chicago, IL
Home Values in the Area
Average Home Value in this Area
Purchase History
| Date | Type | Sale Price | Title Company |
|---|---|---|---|
| Warranty Deed | $625,000 | None Listed On Document | |
| Warranty Deed | $550,000 | Old Republic Title | |
| Warranty Deed | $270,000 | Attorney | |
| Warranty Deed | $485,000 | Attorneys Ttl Guaranty Fund | |
| Warranty Deed | $475,000 | Attorneys Ttl Guaranty Fund | |
| Special Warranty Deed | $495,000 | Attorneys Ttl Guaranty Fund | |
| Warranty Deed | $625,000 | Old Republic National Title | |
| Warranty Deed | $450,000 | Old Republic Title |
Mortgage History
| Date | Status | Loan Amount | Loan Type |
|---|---|---|---|
| Previous Owner | $485,500 | New Conventional | |
| Previous Owner | $495,000 | New Conventional | |
| Previous Owner | $256,500 | New Conventional | |
| Previous Owner | $380,000 | New Conventional | |
| Previous Owner | $436,500 | New Conventional | |
| Previous Owner | $420,750 | New Conventional | |
| Previous Owner | $960,000 | Construction |
Property History
| Date | Event | Price | Change | Sq Ft Price |
|---|---|---|---|---|
| 05/21/2025 05/21/25 | Sold | $680,000 | +0.7% | $368 / Sq Ft |
| 04/14/2025 04/14/25 | For Sale | $675,000 | +36.4% | $365 / Sq Ft |
| 04/09/2025 04/09/25 | Pending | -- | -- | -- |
| 11/04/2020 11/04/20 | Sold | $495,000 | 0.0% | $248 / Sq Ft |
| 09/23/2020 09/23/20 | Pending | -- | -- | -- |
| 09/23/2020 09/23/20 | For Sale | $495,000 | -- | $248 / Sq Ft |
Tax History Compared to Growth
Tax History
| Year | Tax Paid | Tax Assessment Tax Assessment Total Assessment is a certain percentage of the fair market value that is determined by local assessors to be the total taxable value of land and additions on the property. | Land | Improvement |
|---|---|---|---|---|
| 2024 | $9,870 | $55,000 | $11,563 | $43,437 |
| 2023 | $9,870 | $47,990 | $9,325 | $38,665 |
| 2022 | $9,870 | $47,990 | $9,325 | $38,665 |
| 2021 | $34,688 | $172,500 | $35,340 | $137,160 |
| 2020 | $17,878 | $80,253 | $17,905 | $62,348 |
| 2019 | $17,634 | $91,197 | $17,905 | $73,292 |
| 2018 | $23,126 | $120,509 | $17,905 | $102,604 |
| 2017 | $18,336 | $88,551 | $16,020 | $72,531 |
| 2016 | $17,236 | $88,551 | $16,020 | $72,531 |
| 2015 | $15,746 | $88,551 | $16,020 | $72,531 |
| 2014 | $13,181 | $73,610 | $11,308 | $62,302 |
| 2013 | $12,910 | $73,610 | $11,308 | $62,302 |
Agents Affiliated with this Home
-
Todd Szwajkowski

Seller's Agent in 2025
Todd Szwajkowski
Dream Town Real Estate
(773) 531-7707
68 in this area
299 Total Sales
-
Amie Klujian

Seller Co-Listing Agent in 2025
Amie Klujian
Dream Town Real Estate
(312) 320-5339
53 in this area
189 Total Sales
-
Chris Paloian-Fixler

Seller's Agent in 2020
Chris Paloian-Fixler
@properties Christie's International Real Estate
(847) 340-4943
4 in this area
25 Total Sales
Map
Source: Midwest Real Estate Data (MRED)
MLS Number: 12332673
APN: 14-05-127-022-0000
- 1400 W Thorndale Ave Unit G
- 1404 W Thorndale Ave Unit 1
- 1528 W Ardmore Ave Unit 3W
- 1548 W Ardmore Ave Unit 2A
- 1548 W Ardmore Ave Unit 2G
- 1548 W Ardmore Ave Unit 4B
- 1548 W Ardmore Ave Unit 3F
- 1330 W Norwood St
- 1424 W Hood Ave
- 5950 N Paulina St Unit 1E
- 5820 N Clark St Unit 303
- 5820 N Clark St Unit 404
- 1253 W Elmdale Ave Unit 1E
- 1254 W Norwood St
- 5776 N Ridge Ave Unit G
- 6029 N Ridge Ave
- 1458 W Edgewater Ave
- 1331 W Granville Ave
- 1529 W Edgewater Ave
- 6217 N Greenview Ave Unit 2
