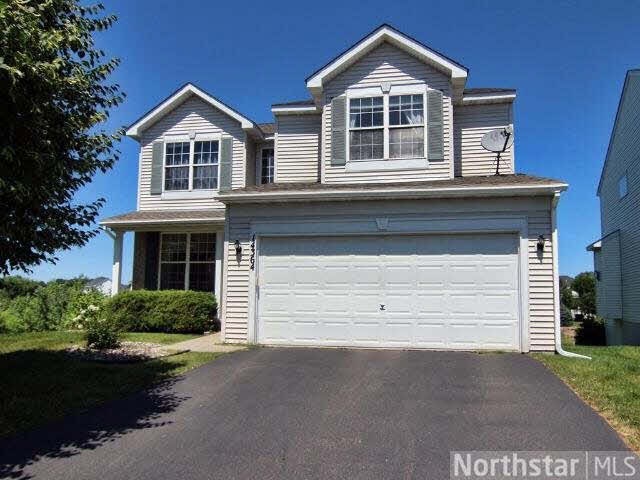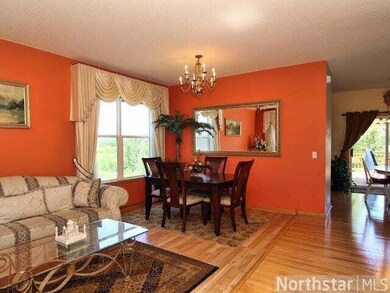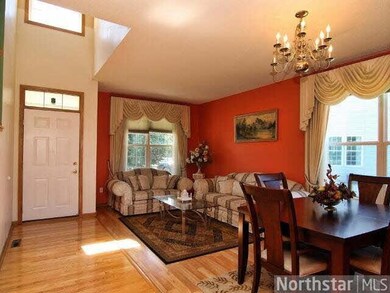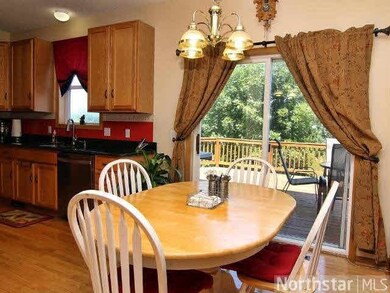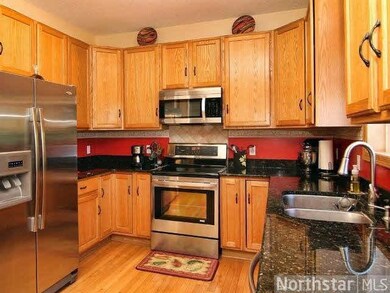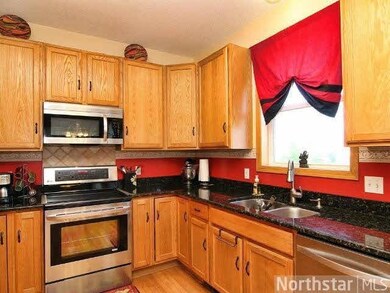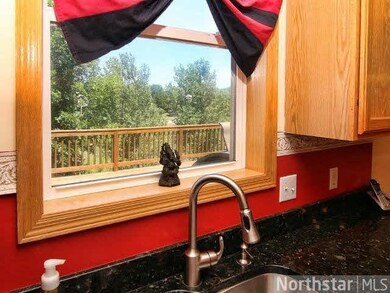
14364 Flora Ct Saint Paul, MN 55124
Cedar Isle NeighborhoodEstimated Value: $489,000 - $571,000
Highlights
- Deck
- Property is near public transit
- Whirlpool Bathtub
- Eastview Senior High School Rated A
- Wood Flooring
- 4-minute walk to Cedar Isle Park
About This Home
As of October 2013Breathtaking views of pond / green space from nearly every room, cul-de-sac living, hardwood floors, W/O basement, new SS appliances and granite countertops, f/p, limited association for lawn care & trash, surround sound in home, Eastview H.S.
Last Agent to Sell the Property
Rex Harris
RE/MAX Results Listed on: 07/23/2013
Last Buyer's Agent
Walter Altenbach
Edina Realty, Inc.
Home Details
Home Type
- Single Family
Est. Annual Taxes
- $3,843
Year Built
- Built in 1999
Lot Details
- 7,841 Sq Ft Lot
- Cul-De-Sac
- Irregular Lot
- Sprinkler System
- Few Trees
HOA Fees
- $80 Monthly HOA Fees
Home Design
- Brick Exterior Construction
- Asphalt Shingled Roof
- Vinyl Siding
Interior Spaces
- 2-Story Property
- Ceiling Fan
- Gas Fireplace
- Combination Dining and Living Room
- Wood Flooring
Kitchen
- Range
- Microwave
- Dishwasher
- Disposal
Bedrooms and Bathrooms
- 5 Bedrooms
- Walk-In Closet
- Primary Bathroom is a Full Bathroom
- Bathroom on Main Level
- Whirlpool Bathtub
- Bathtub With Separate Shower Stall
Laundry
- Dryer
- Washer
Finished Basement
- Walk-Out Basement
- Basement Fills Entire Space Under The House
- Sump Pump
- Drain
Parking
- 2 Car Attached Garage
- Garage Door Opener
- Driveway
Outdoor Features
- Deck
- Patio
Location
- Property is near public transit
Utilities
- Forced Air Heating and Cooling System
- Water Softener is Owned
Community Details
- Association fees include trash
Listing and Financial Details
- Assessor Parcel Number 011659102110
Ownership History
Purchase Details
Home Financials for this Owner
Home Financials are based on the most recent Mortgage that was taken out on this home.Purchase Details
Similar Homes in Saint Paul, MN
Home Values in the Area
Average Home Value in this Area
Purchase History
| Date | Buyer | Sale Price | Title Company |
|---|---|---|---|
| Hunt Onome | $275,878 | Edina Realty Title Inc | |
| Kshetrapal Sanjay | $233,000 | -- |
Mortgage History
| Date | Status | Borrower | Loan Amount |
|---|---|---|---|
| Open | Hunt Onome | $270,882 | |
| Previous Owner | Kshetrapal Sanjay | $82,682 |
Property History
| Date | Event | Price | Change | Sq Ft Price |
|---|---|---|---|---|
| 10/22/2013 10/22/13 | Sold | $275,880 | -7.7% | $93 / Sq Ft |
| 09/09/2013 09/09/13 | Pending | -- | -- | -- |
| 07/23/2013 07/23/13 | For Sale | $299,000 | -- | $101 / Sq Ft |
Tax History Compared to Growth
Tax History
| Year | Tax Paid | Tax Assessment Tax Assessment Total Assessment is a certain percentage of the fair market value that is determined by local assessors to be the total taxable value of land and additions on the property. | Land | Improvement |
|---|---|---|---|---|
| 2023 | $5,626 | $495,800 | $136,300 | $359,500 |
| 2022 | $4,596 | $462,500 | $135,900 | $326,600 |
| 2021 | $4,584 | $395,900 | $128,300 | $267,600 |
| 2020 | $4,534 | $386,600 | $122,200 | $264,400 |
| 2019 | $3,982 | $371,800 | $116,300 | $255,500 |
| 2018 | $4,126 | $343,200 | $110,800 | $232,400 |
| 2017 | $5,588 | $339,900 | $105,500 | $234,400 |
| 2016 | $3,916 | $310,800 | $100,500 | $210,300 |
| 2015 | $3,861 | $295,319 | $95,342 | $199,977 |
| 2014 | -- | $284,201 | $91,457 | $192,744 |
| 2013 | -- | $254,771 | $83,497 | $171,274 |
Agents Affiliated with this Home
-
R
Seller's Agent in 2013
Rex Harris
RE/MAX
-
W
Buyer's Agent in 2013
Walter Altenbach
Edina Realty, Inc.
Map
Source: REALTOR® Association of Southern Minnesota
MLS Number: 4511590
APN: 01-16591-02-110
- 14518 Florissant Path Unit 3090
- 14217 Footbridge Way
- 6689 Flycatcher Ln
- 14261 Fossil Ln
- 6665 Flycatcher Ln
- 14567 Florissant Path Unit R302
- 14587 Florissant Path Unit 225
- 14445 Freesia Way
- 14457 Freesia Way
- 14160 Foxtail Ln
- 7025 146th Street Ct
- 7136 145th St W
- 13798 Fordham Ave
- 14408 Gladiola Ct
- 13880 Fernando Ave
- 14630 Garrett Ave Unit 612
- 14321 Everest Ave
- 5999 139th St W
- 14389 Eveleth Ave
- 13868 Glendale Ct
- 14364 Flora Ct
- 14374 Flora Ct
- 14374 14374 Flora-Court-
- 14354 Flora Ct
- 14382 Flora Ct
- 14361 Flora Ct
- 14390 Flora Ct
- 14371 Flora Ct
- 14317 Flora Way
- 14381 Flora Ct
- 14339 Flora Way
- 14313 Flora Way
- 14345 Flora Way
- 14418 Flax Way
- 14281 Footbridge Way
- 14293 Footbridge Way
- 14420 Flax Way
- 14273 Footbridge Way
- 14353 Flora Way
- 14324 Flora Way
