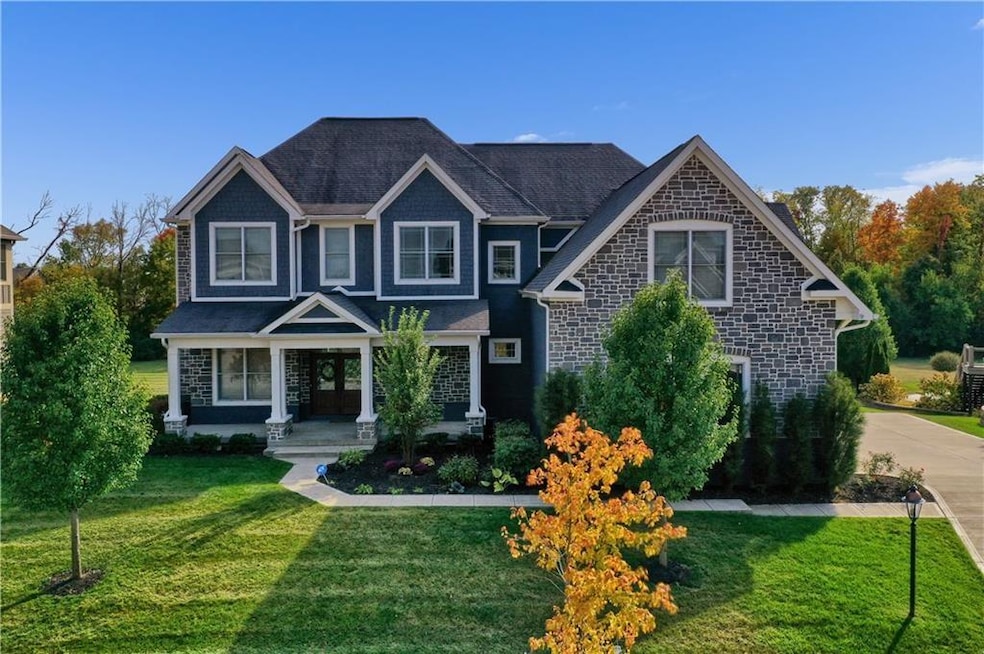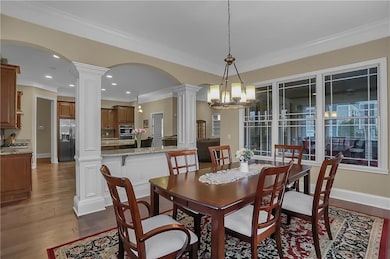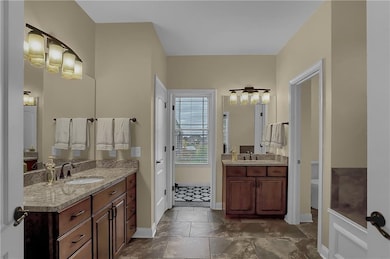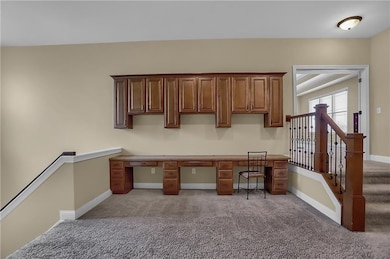
14365 Gainesway Cir Fishers, IN 46040
Brooks-Luxhaven NeighborhoodEstimated Value: $1,006,000 - $1,232,000
Highlights
- Traditional Architecture
- 2 Fireplaces
- 4 Car Attached Garage
- Geist Elementary School Rated A
- Formal Dining Room
- Forced Air Heating and Cooling System
About This Home
As of March 2021Beautiful 5 bedroom, 4 Full and 2 Half Bath Executive Home. Gleaming hardwoods grace the main and lower levels. Main level office with built-ins and double doors. Gas fireplace, flanked by built-in bookcases, enhances the inviting Great Room. Amazing kitchen with oversized center island, gas cook top and enviable walk-in pantry. Doing laundry is a treat in the spacious laundry room w/ built in work center. Upper level boast a wonderful master suite with walk-in closet, and spa like bath with garden tub and impressive Travertine shower. 3 additional generous sized bedrooms + bonus room complete the upper level. Fantastic walk-out lower level w/ amazing wet bar, media room, family room, 5th bedroom and 1.5 baths. Wonderful lot and location!
Last Agent to Sell the Property
CENTURY 21 Scheetz License #RB14032243 Listed on: 02/08/2021

Home Details
Home Type
- Single Family
Est. Annual Taxes
- $8,652
Year Built
- Built in 2012
Lot Details
- 0.37 Acre Lot
Parking
- 4 Car Attached Garage
Home Design
- Traditional Architecture
- Concrete Perimeter Foundation
Interior Spaces
- 2-Story Property
- 2 Fireplaces
- Formal Dining Room
- Basement
Bedrooms and Bathrooms
- 5 Bedrooms
Utilities
- Forced Air Heating and Cooling System
- Heating System Uses Gas
- Gas Water Heater
Community Details
- Association fees include maintenance parkplayground pool
- Brooks Park Subdivision
- Property managed by Center Point Management
- The community has rules related to covenants, conditions, and restrictions
Listing and Financial Details
- Assessor Parcel Number 291512023015000020
Ownership History
Purchase Details
Home Financials for this Owner
Home Financials are based on the most recent Mortgage that was taken out on this home.Purchase Details
Home Financials for this Owner
Home Financials are based on the most recent Mortgage that was taken out on this home.Purchase Details
Similar Homes in Fishers, IN
Home Values in the Area
Average Home Value in this Area
Purchase History
| Date | Buyer | Sale Price | Title Company |
|---|---|---|---|
| Hinton Jason D | $802,500 | Chicago Title Co Llc | |
| Aslam Muhammad | -- | None Available | |
| Cbmacs Enterprises Llc | -- | None Available |
Mortgage History
| Date | Status | Borrower | Loan Amount |
|---|---|---|---|
| Open | Hinton Jason D | $113,000 | |
| Open | Hinton Jason D | $800,000 | |
| Previous Owner | Aslam Muhammad | $417,000 | |
| Previous Owner | Aslam Muhammad | $43,000 |
Property History
| Date | Event | Price | Change | Sq Ft Price |
|---|---|---|---|---|
| 03/09/2021 03/09/21 | Sold | $802,500 | -0.3% | $123 / Sq Ft |
| 02/08/2021 02/08/21 | Pending | -- | -- | -- |
| 02/08/2021 02/08/21 | For Sale | $805,000 | +5.9% | $124 / Sq Ft |
| 08/15/2013 08/15/13 | Sold | $760,000 | -4.4% | $117 / Sq Ft |
| 07/10/2013 07/10/13 | Pending | -- | -- | -- |
| 01/28/2013 01/28/13 | For Sale | $795,000 | -- | $122 / Sq Ft |
Tax History Compared to Growth
Tax History
| Year | Tax Paid | Tax Assessment Tax Assessment Total Assessment is a certain percentage of the fair market value that is determined by local assessors to be the total taxable value of land and additions on the property. | Land | Improvement |
|---|---|---|---|---|
| 2024 | $9,672 | $920,600 | $197,400 | $723,200 |
| 2023 | $9,672 | $826,200 | $158,500 | $667,700 |
| 2022 | $9,614 | $791,400 | $158,500 | $632,900 |
| 2021 | $8,628 | $707,700 | $158,500 | $549,200 |
| 2020 | $8,727 | $713,600 | $158,500 | $555,100 |
| 2019 | $8,651 | $704,900 | $143,900 | $561,000 |
| 2018 | $8,716 | $710,800 | $143,900 | $566,900 |
| 2017 | $8,810 | $730,900 | $88,600 | $642,300 |
| 2016 | $8,922 | $737,500 | $88,600 | $648,900 |
| 2014 | $8,145 | $743,100 | $80,100 | $663,000 |
| 2013 | $8,145 | $499,500 | $80,100 | $419,400 |
Agents Affiliated with this Home
-
Pam Jones

Seller's Agent in 2021
Pam Jones
CENTURY 21 Scheetz
(317) 374-7968
2 in this area
166 Total Sales
-
Chris Schulhof

Buyer's Agent in 2021
Chris Schulhof
RE/MAX Realty Services
(317) 585-7653
34 in this area
293 Total Sales
-
J
Buyer Co-Listing Agent in 2021
Joy Harris
RE/MAX
(317) 506-2464
2 in this area
21 Total Sales
-
K
Seller's Agent in 2013
Kathleen Cordial
-
Mike Deck

Seller Co-Listing Agent in 2013
Mike Deck
Berkshire Hathaway Home
(317) 339-2830
4 in this area
718 Total Sales
-

Buyer's Agent in 2013
Yuvonda Wickwire
F.C. Tucker Company
(317) 841-8880
11 Total Sales
Map
Source: MIBOR Broker Listing Cooperative®
MLS Number: MBR21765148
APN: 29-15-12-023-015.000-020
- 14464 Gainesway Cir
- 14462 Brook Meadow Dr
- 14461 Brook Meadow Dr
- 9756 Brook Meadow Dr
- 9752 Brook Wood Dr
- 10138 Backstretch Row
- 9712 Brooks Dr
- 14334 Hearthwood Dr
- 14144 Stoney Shore Ave
- 14014 Fieldcrest Dr
- 5377 W 1000 N
- 14034 Wicklow Ln
- 9789 Rue Renee Ln
- 13902 Rue Royale Ln Unit 62
- 10264 Normandy Way
- 10235 Normandy Way
- 9539 Rocky Shore Dr
- 10291 Normandy Way
- 14878 Horse Branch Way
- 14814 Edgebrook Dr
- 14365 Gainesway Cir
- 14385 Gainesway Cir
- 14345 Gainesway Cir
- 14364 Gainesway Cir
- 14405 Gainesway Cir
- 14384 Gainesway Cir
- 14325 Gainesway Cir
- 14404 Gainesway Cir
- 9995 Gainesway Cir
- 14425 Gainesway Cir
- 9938 Gainesway Cir
- 9976 Gainesway Cir
- 14424 Gainesway Cir
- 10015 Gainesway Cir
- 14445 Gainesway Cir
- 9996 Gainesway Cir
- 14445 Gainsesway Cir
- 9983 Forest Meadow Cir
- 10001 Forest Meadow Cir
- 14444 Gainesway Cir






