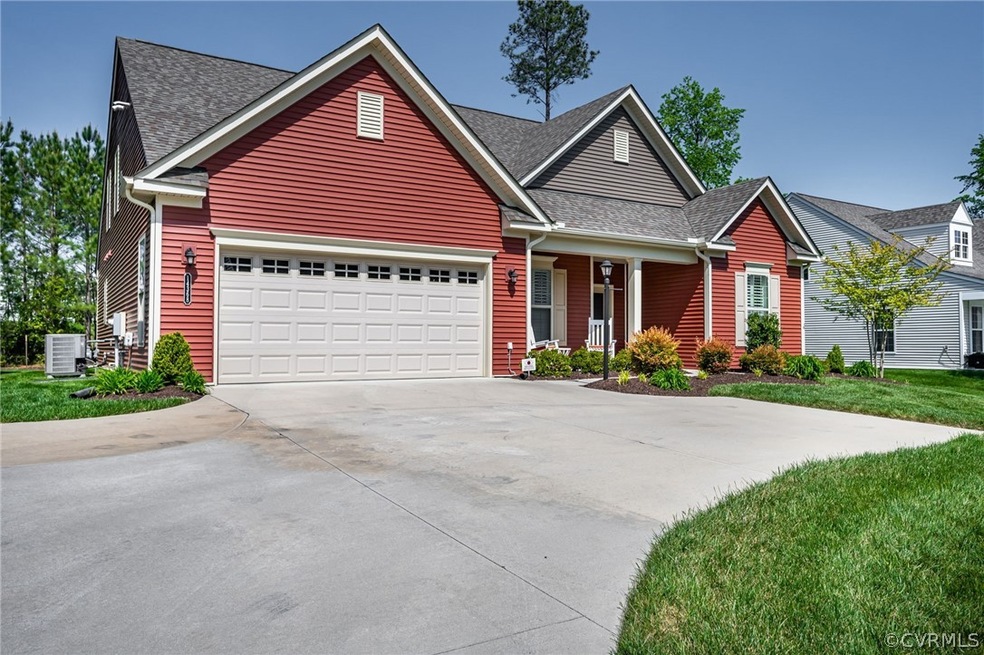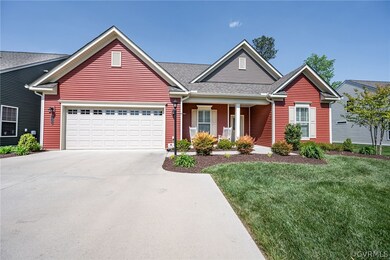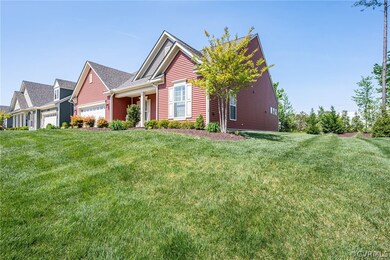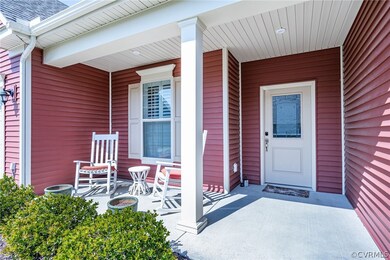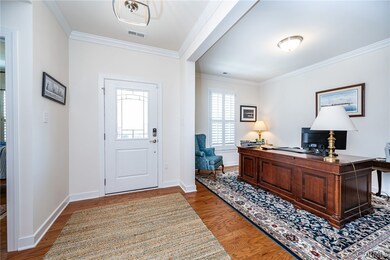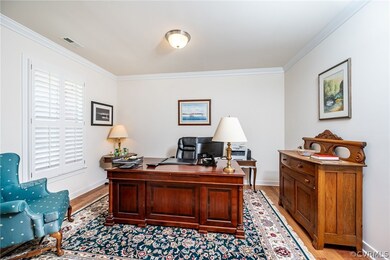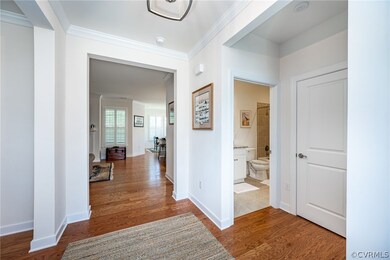
14368 Orchard Vista Ln Glen Allen, VA 23059
Elmont NeighborhoodHighlights
- Outdoor Pool
- Cathedral Ceiling
- Front Porch
- Senior Community
- Granite Countertops
- 2 Car Attached Garage
About This Home
As of July 2024THIS METICULOUSLY MAINTAINED 3 (POSSIBLY 4) BEDROOM 2 BATH HOME IN CHIKAHOMINY FALLS (A 55+ COMMUNITY) IS READY FOR NEW OWNERS! Step into the foyer from the 17X6 front porch to find the family room with C/FAN, CRWN, and gas FP that is open to the kitchen with GRAN C/TOPS, SS APPL, island with sink and breakfast bar and 4X4 pantry and the dining area . The first level also features the primary bedroom with C/FAN, 8X7 WIC and ATT BA with tile floor, double vanity with storage, toilet, tiled zero entry shower with seat and linen closet, bedroom 2 with WIC, office (that could also be a bedroom) with CRWN, laundry room with sink, storage and tile floor and the full hall bath with double vanity with storage, tiled tub/shower, toilet and tile floor. The second level is bedroom 3 or a bonus room. The covered porch with C/FAN can be accessed from the dining area on the first level and has a beautiful view of the on-site farm. HDWD floors throughout the first level, carpet on the second level, Shenandoah shutters on first level windows, tankless hot water heater, 2 car ATT garage provides extra storage space. Located close to dining, shopping and the interstate, SCHEDULE YOUR TOUR TODAY!
Last Agent to Sell the Property
Exit First Realty License #0225061966 Listed on: 04/23/2024
Property Details
Home Type
- Condominium
Est. Annual Taxes
- $3,261
Year Built
- Built in 2019
Lot Details
- Sprinkler System
HOA Fees
- $157 Monthly HOA Fees
Parking
- 2 Car Attached Garage
- Shared Driveway
Home Design
- Patio Home
- Slab Foundation
- Frame Construction
- Composition Roof
- Vinyl Siding
Interior Spaces
- 1,968 Sq Ft Home
- 1-Story Property
- Central Vacuum
- Cathedral Ceiling
- Ceiling Fan
- Recessed Lighting
- Gas Fireplace
- Bay Window
- Dining Area
- Washer and Dryer Hookup
Kitchen
- Built-In Oven
- Stove
- Microwave
- Dishwasher
- Kitchen Island
- Granite Countertops
Flooring
- Partially Carpeted
- Tile
- Vinyl
Bedrooms and Bathrooms
- 3 Bedrooms
- En-Suite Primary Bedroom
- Walk-In Closet
- 2 Full Bathrooms
- Double Vanity
Outdoor Features
- Outdoor Pool
- Patio
- Exterior Lighting
- Front Porch
Schools
- Elmont Elementary School
- Liberty Middle School
- Patrick Henry High School
Utilities
- Central Air
- Heating System Uses Natural Gas
- Hot Water Heating System
- Tankless Water Heater
- Gas Water Heater
Listing and Financial Details
- Tax Lot 13
- Assessor Parcel Number 7787-07-5348
Community Details
Overview
- Senior Community
- Chickahominy Falls Subdivision
Recreation
- Community Pool
Ownership History
Purchase Details
Home Financials for this Owner
Home Financials are based on the most recent Mortgage that was taken out on this home.Purchase Details
Home Financials for this Owner
Home Financials are based on the most recent Mortgage that was taken out on this home.Similar Homes in the area
Home Values in the Area
Average Home Value in this Area
Purchase History
| Date | Type | Sale Price | Title Company |
|---|---|---|---|
| Bargain Sale Deed | $490,000 | First American Title | |
| Warranty Deed | $402,132 | Attorney |
Mortgage History
| Date | Status | Loan Amount | Loan Type |
|---|---|---|---|
| Previous Owner | $300,132 | New Conventional |
Property History
| Date | Event | Price | Change | Sq Ft Price |
|---|---|---|---|---|
| 07/30/2024 07/30/24 | Sold | $490,000 | -2.0% | $249 / Sq Ft |
| 06/25/2024 06/25/24 | Pending | -- | -- | -- |
| 05/14/2024 05/14/24 | Price Changed | $499,950 | -5.7% | $254 / Sq Ft |
| 05/02/2024 05/02/24 | For Sale | $529,950 | -- | $269 / Sq Ft |
Tax History Compared to Growth
Tax History
| Year | Tax Paid | Tax Assessment Tax Assessment Total Assessment is a certain percentage of the fair market value that is determined by local assessors to be the total taxable value of land and additions on the property. | Land | Improvement |
|---|---|---|---|---|
| 2024 | $3,863 | $476,900 | $110,000 | $366,900 |
| 2023 | $3,261 | $423,500 | $95,000 | $328,500 |
| 2022 | $3,212 | $396,500 | $90,000 | $306,500 |
| 2021 | $3,039 | $375,200 | $90,000 | $285,200 |
| 2020 | $3,039 | $375,200 | $90,000 | $285,200 |
Agents Affiliated with this Home
-
Marc Austin Highfill

Seller's Agent in 2024
Marc Austin Highfill
Exit First Realty
(804) 840-9824
7 in this area
552 Total Sales
-
Dan Tulli

Buyer's Agent in 2024
Dan Tulli
Joyner Fine Properties
(804) 270-9440
1 in this area
164 Total Sales
Map
Source: Central Virginia Regional MLS
MLS Number: 2410185
APN: 7787-07-5348
- 14348 Orchard Vista Ln
- 11534 Pine Willow Cir
- 11520 Pine Willow Cir
- 10425 Meadow Woods Ct
- 10384 Burroughs Town Ln
- 10715 Beach Rock Point
- 10835 Harvest Mill Place
- 10710 Beach Rock Point
- 6093 Rivermere Ln
- 10718 Beach Rock Point
- 10721 River Fall Path
- 10530 Stony Bluff Dr Unit 305
- 10530 Stony Bluff Dr Unit 204
- 10530 Stony Bluff Dr Unit 104
- 10530 Stony Bluff Dr Unit 303
- 10530 Stony Bluff Dr Unit 205
- 10530 Stony Bluff Dr Unit 106
- 10530 Stony Bluff Dr Unit 206
- 10530 Stony Bluff Dr Unit 103
- 10530 Stony Bluff Dr Unit 101
