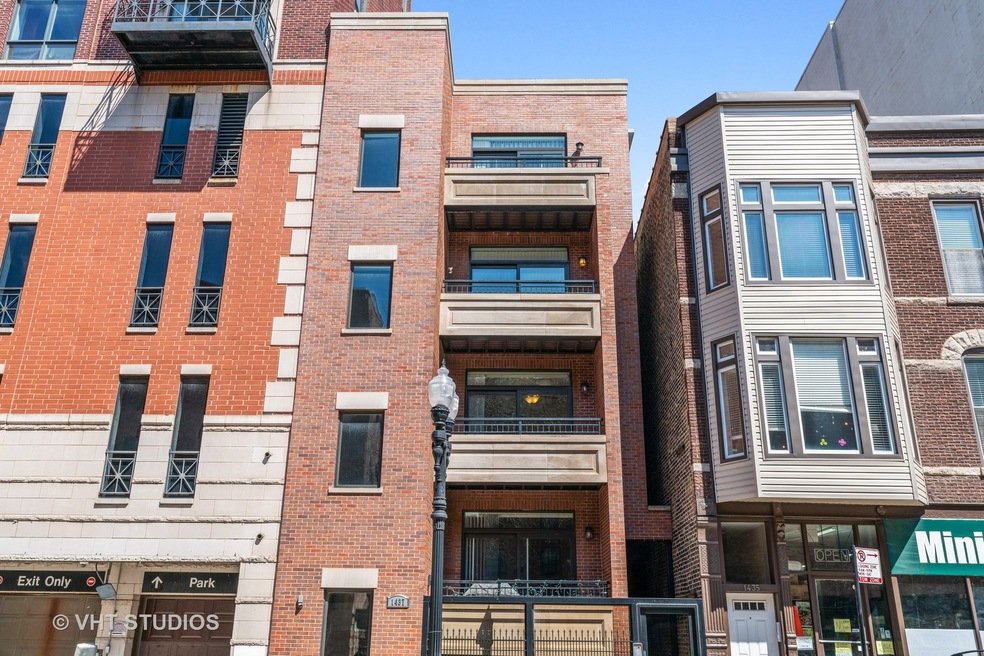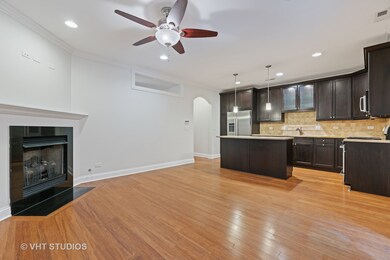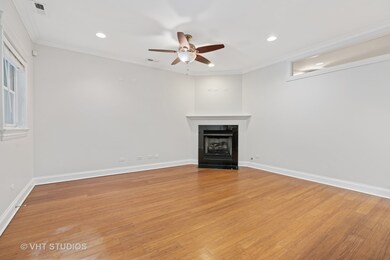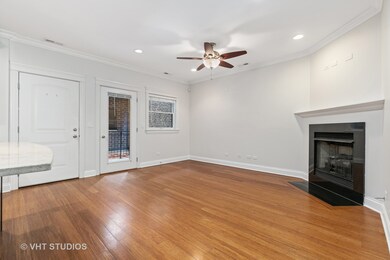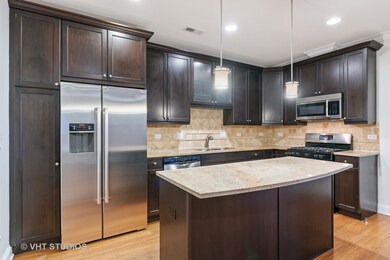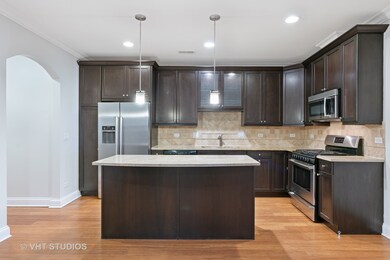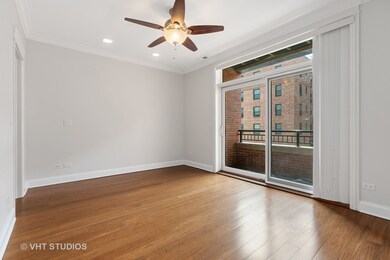1437 N Sedgwick St Unit 2 Chicago, IL 60610
Old Town NeighborhoodHighlights
- Deck
- 3-minute walk to Sedgwick Station
- Stainless Steel Appliances
- Lincoln Park High School Rated A
- Wood Flooring
- Balcony
About This Home
Avail JULY 1st. Newer construction, all brick, highly upgraded rental in desirable Old Town. One block to el and close to shopping, grocery, restaurants & night life on Wells Street. Custom kitchen cabinetry, stainless appl, breakfast bar & granite countertops. Unit features two balconies, hardwood floors throughout, gas fireplace, wired for surround sound, heated master bath floors & in-unit full size washer/dryer. Small pets welcome & no smoking please. Bldg has gated/secured entry. GARAGE PARKING: One Garage Space INCLUDED & a SECOND Garage Space Available for ADDITIONAL $150/Month. Tenant pays Gas/Heat, Electric, Comcast Cable/Internet.
Property Details
Home Type
- Multi-Family
Year Built
- Built in 2010
Parking
- 1 Car Garage
- Parking Included in Price
Home Design
- Property Attached
- Brick Exterior Construction
Interior Spaces
- 1,200 Sq Ft Home
- 4-Story Property
- Ceiling Fan
- Ventless Fireplace
- Gas Log Fireplace
- Window Screens
- Family Room
- Living Room with Fireplace
- Combination Dining and Living Room
- Wood Flooring
Kitchen
- Range
- Microwave
- Dishwasher
- Stainless Steel Appliances
- Disposal
Bedrooms and Bathrooms
- 2 Bedrooms
- 2 Potential Bedrooms
- 2 Full Bathrooms
- Dual Sinks
Laundry
- Laundry Room
- Dryer
- Washer
Home Security
- Home Security System
- Door Monitored By TV
- Carbon Monoxide Detectors
Outdoor Features
- Balcony
- Deck
Schools
- Manierre Elementary School
- Lincoln Park High School
Utilities
- Forced Air Heating and Cooling System
- Heating System Uses Natural Gas
- Lake Michigan Water
Listing and Financial Details
- Security Deposit $3,500
- Property Available on 7/1/25
- Rent includes water, scavenger, exterior maintenance
- 12 Month Lease Term
Community Details
Overview
- 8 Units
- Mid-Rise Condominium
Pet Policy
- Pets up to 25 lbs
- Limit on the number of pets
- Pet Size Limit
- Pet Deposit Required
- Dogs and Cats Allowed
Security
- Resident Manager or Management On Site
Map
Source: Midwest Real Estate Data (MRED)
MLS Number: 12398081
APN: 17042000430000
- 1444 N Orleans St Unit 6C
- 1444 N Orleans St Unit G47
- 1444 N Orleans St Unit G41
- 1444 N Orleans St Unit 6E
- 1444 N Orleans St Unit G45
- 1444 N Orleans St Unit G39
- 1405 N Orleans St Unit 5N
- 1515 N North Park Ave
- 1533 N Cleveland Ave Unit 4S
- 437 W North Ave Unit 505
- 1500 N Cleveland Ave Unit 4
- 1426 N Cleveland Ave Unit 3
- 1527 N Wieland St
- 1529 N Wieland St
- 1543 N Wieland St Unit PH-N
- 1431 N Mohawk St
- 1443 N Mohawk St Unit 1
- 1443 N Mohawk St Unit 4
- 1435 N Mohawk St Unit 1
- 1414 N Wells St Unit 608
