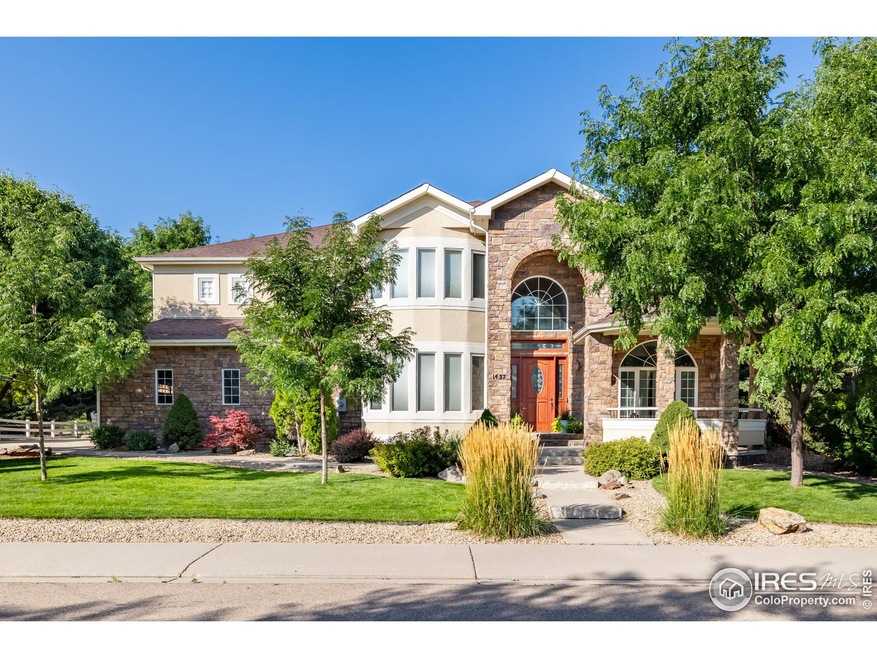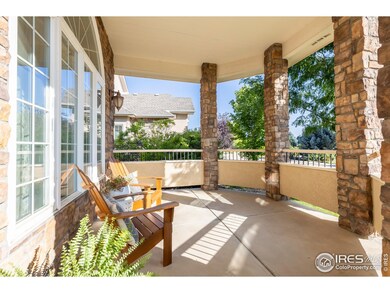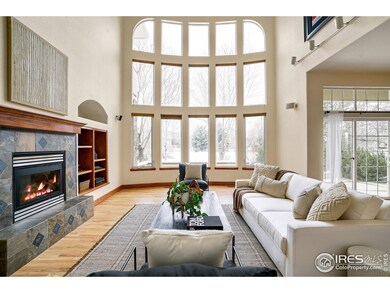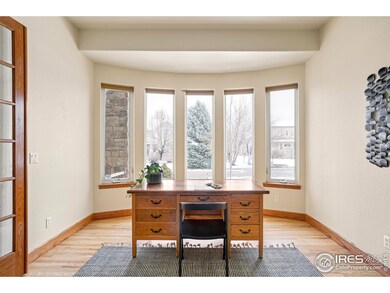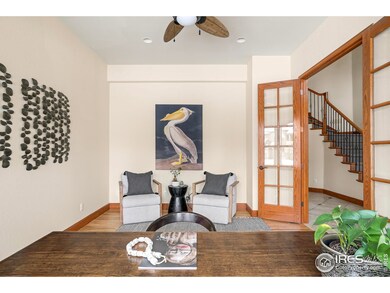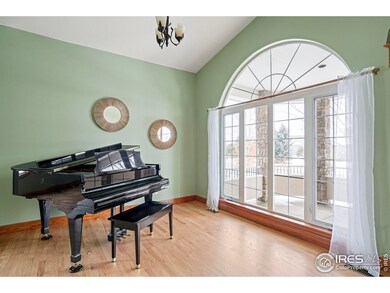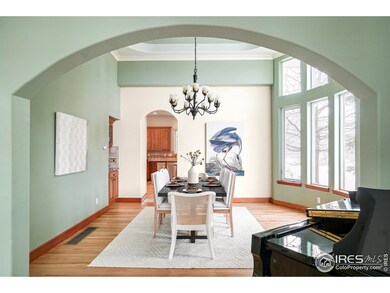
1437 Venice Ln Longmont, CO 80503
Upper Clover Basin NeighborhoodEstimated Value: $1,296,000 - $1,424,000
Highlights
- Spa
- Waterfall on Lot
- Open Floorplan
- Altona Middle School Rated A-
- 0.38 Acre Lot
- Fireplace in Primary Bedroom
About This Home
As of April 2024Sophistication and functionality blend effortlessly in this Renaissance home by GI Custom Builders. Designed w/ premium, unique features, this fully custom residence showcases expansive spaces w/ soaring ceilings and incredible natural light. A covered front porch draws residents inward to a stunning foyer. Open a set of French doors to reveal a private home office. Culinary creativity flourishes in a chef's kitchen flaunting high-end appliances and a large center island. A tiled fireplace serves as the focal point for a great room w/ a two-story wall of windows. Sliding glass doors open to a professionally landscaped backyard complete w/ flower gardens, a waterfall and a pond, all backing to a lush greenbelt. The upper level inspires w/ 2 balconies w/ garden views, a second laundry space and 4 bedrooms, each with a private bath. Retreat to the primary bedroom featuring a fireplace, sitting area and luxury bath. Downstairs, a walkout basement with high ceilings offers ample storage and future potential. At 1147 square feet, a heated garage accommodates 4 cars and a work space, offering a desirable and rare amenity.
Home Details
Home Type
- Single Family
Est. Annual Taxes
- $8,837
Year Built
- Built in 2004
Lot Details
- 0.38 Acre Lot
- Open Space
- East Facing Home
- Level Lot
- Sprinkler System
HOA Fees
- $68 Monthly HOA Fees
Parking
- 4 Car Attached Garage
- Heated Garage
- Garage Door Opener
Home Design
- Composition Roof
- Stucco
- Stone
Interior Spaces
- 3,775 Sq Ft Home
- 2-Story Property
- Open Floorplan
- Wet Bar
- Cathedral Ceiling
- Ceiling Fan
- Window Treatments
- Bay Window
- Wood Frame Window
- French Doors
- Family Room
- Dining Room
- Home Office
- Recreation Room with Fireplace
- Unfinished Basement
- Walk-Out Basement
Kitchen
- Eat-In Kitchen
- Double Oven
- Gas Oven or Range
- Dishwasher
- Kitchen Island
- Trash Compactor
Flooring
- Wood
- Carpet
- Tile
Bedrooms and Bathrooms
- 4 Bedrooms
- Fireplace in Primary Bedroom
- Walk-In Closet
- Spa Bath
Laundry
- Laundry on main level
- Dryer
- Washer
Outdoor Features
- Spa
- Balcony
- Patio
- Waterfall on Lot
- Exterior Lighting
Schools
- Eagle Crest Elementary School
- Altona Middle School
- Silver Creek High School
Utilities
- Forced Air Heating and Cooling System
- High Speed Internet
- Cable TV Available
Listing and Financial Details
- Assessor Parcel Number R0141111
Community Details
Overview
- Association fees include management
- Built by GI Custom Builders
- Renaissance Subdivision
Recreation
- Park
- Hiking Trails
Ownership History
Purchase Details
Home Financials for this Owner
Home Financials are based on the most recent Mortgage that was taken out on this home.Purchase Details
Home Financials for this Owner
Home Financials are based on the most recent Mortgage that was taken out on this home.Purchase Details
Home Financials for this Owner
Home Financials are based on the most recent Mortgage that was taken out on this home.Similar Homes in Longmont, CO
Home Values in the Area
Average Home Value in this Area
Purchase History
| Date | Buyer | Sale Price | Title Company |
|---|---|---|---|
| Fossel Rebecca | $1,353,500 | Land Title | |
| Jones Kenneth W | $720,000 | -- | |
| G L Custom Builders Inc | $204,000 | -- |
Mortgage History
| Date | Status | Borrower | Loan Amount |
|---|---|---|---|
| Previous Owner | Jones Jeannette A | $429,600 | |
| Previous Owner | Jones Kenneth W | $550,000 | |
| Previous Owner | G L Custom Builders Inc | $560,000 |
Property History
| Date | Event | Price | Change | Sq Ft Price |
|---|---|---|---|---|
| 04/16/2024 04/16/24 | Sold | $1,353,500 | -3.3% | $359 / Sq Ft |
| 03/21/2024 03/21/24 | For Sale | $1,400,000 | -- | $371 / Sq Ft |
Tax History Compared to Growth
Tax History
| Year | Tax Paid | Tax Assessment Tax Assessment Total Assessment is a certain percentage of the fair market value that is determined by local assessors to be the total taxable value of land and additions on the property. | Land | Improvement |
|---|---|---|---|---|
| 2025 | $8,960 | $90,563 | $15,544 | $75,019 |
| 2024 | $8,960 | $90,563 | $15,544 | $75,019 |
| 2023 | $8,837 | $93,666 | $16,462 | $80,889 |
| 2022 | $7,569 | $76,485 | $12,399 | $64,086 |
| 2021 | $7,667 | $78,686 | $12,756 | $65,930 |
| 2020 | $6,277 | $64,615 | $12,012 | $52,603 |
| 2019 | $6,178 | $64,615 | $12,012 | $52,603 |
| 2018 | $6,278 | $66,089 | $10,584 | $55,505 |
| 2017 | $6,192 | $73,065 | $11,701 | $61,364 |
| 2016 | $6,138 | $64,214 | $14,169 | $50,045 |
| 2015 | $5,849 | $51,915 | $11,303 | $40,612 |
| 2014 | $4,849 | $51,915 | $11,303 | $40,612 |
Agents Affiliated with this Home
-
Shannon Andrews Palo

Seller's Agent in 2024
Shannon Andrews Palo
milehimodern - Boulder
(720) 530-5289
2 in this area
20 Total Sales
-
Tama Heinrichs

Seller Co-Listing Agent in 2024
Tama Heinrichs
milehimodern - Boulder
(720) 201-4677
2 in this area
21 Total Sales
-
The Bernardi Group

Buyer's Agent in 2024
The Bernardi Group
Coldwell Banker Realty-Boulder
(303) 402-6000
4 in this area
234 Total Sales
Map
Source: IRES MLS
MLS Number: 1005325
APN: 1315181-11-007
- 4215 Bella Vista Dr
- 1601 Venice Ln
- 1580 Venice Ln
- 4218 San Marco Dr
- 1612 Venice Ln
- 4005 Frederick Cir
- 4110 Riley Dr
- 4108 Riley Dr
- 1706 Naples Ln
- 4337 San Marco Dr
- 3742 Florentine Cir Unit 3742
- 4119 Riley Dr
- 4109 Frederick Cir
- 4236 Frederick Cir
- 2001 Coralbells Ct
- 2005 Calico Ct
- 4219 Frederick Cir
- 3598 Larkspur Dr
- 3413 Boxelder Dr
- 2026 Braeburn Ct
- 1437 Venice Ln
- 1429 Venice Ln
- 1445 Venice Ln
- 1428 Venice Ln
- 1436 Venice Ln
- 1423 Venice Ln
- 1453 Venice Ln
- 4006 Portofino Dr
- 4004 Portofino Dr
- 4012 Portofino Dr
- 4002 Portofino Dr
- 4018 Portofino Dr
- 4008 Portofino Dr
- 4003 San Marco Dr
- 1420 Venice Ln
- 1417 Venice Ln
- 4007 San Marco Dr
- 4024 Portofino Dr
- 1524 Renaissance Dr
- 1536 Renaissance Dr
