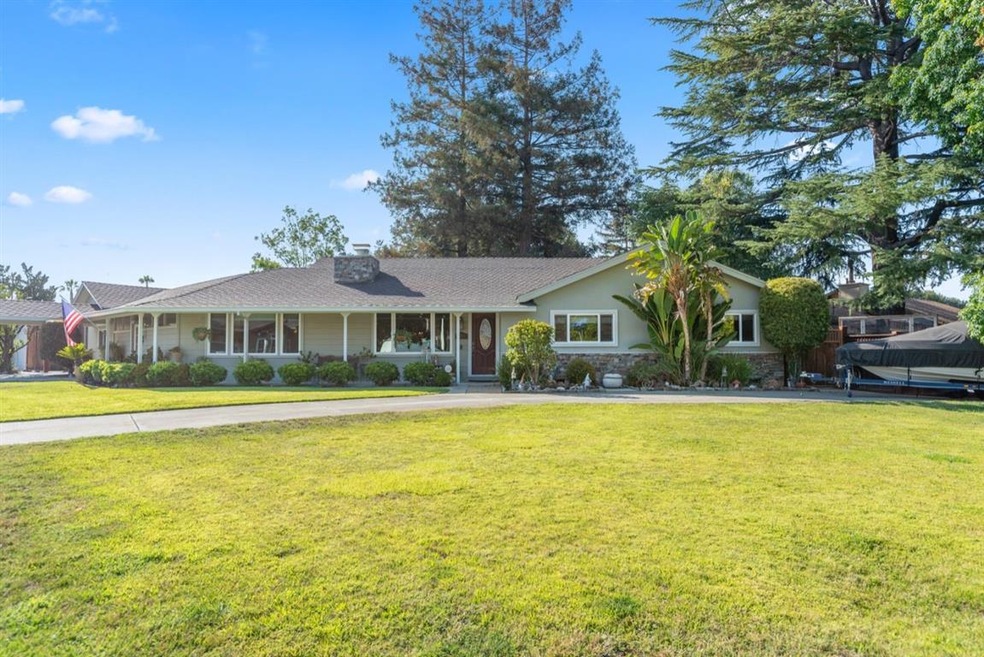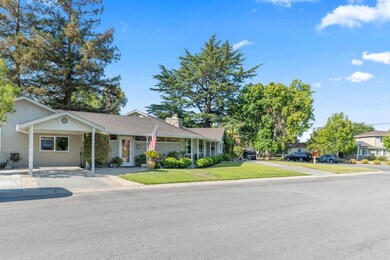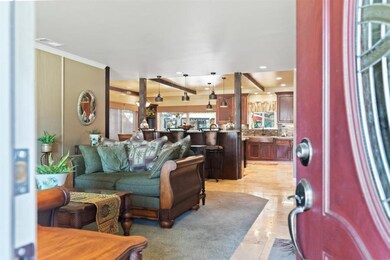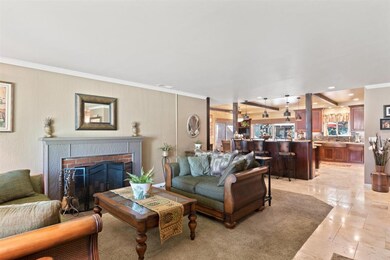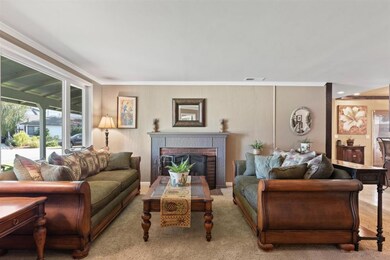
14375 Holden Ct San Jose, CA 95124
Cambrian NeighborhoodEstimated Value: $2,493,000 - $2,843,027
Highlights
- Art Studio
- Mountain View
- Jetted Soaking Tub in Primary Bathroom
- Oster Elementary School Rated A
- Recreation Room
- Wood Flooring
About This Home
As of September 2021Gorgeous Totally Updated Ranch Style Home Nestled On 12,200sf lot! High end quality upgrades! Pride of ownership throughout! Gourmet kitchen, preparation sink/island, Granite counter & accent glass tile, Custom handmade cherry wood cabinets, High end Thermador appliances 6 burner cooktop Double oven/42" Viking Refrig. Quality fixtures throughout, Travertine tile entry/kitchen, Spacious living rm w/ wood burning frpl, Oversized family, French double doors for great entertaining, Master bed rm/bath. Coffered ceiling, tract lighting, recessed lighting, Jacuzzi tub, shower stall, walk in closet, Crown molding, Updated Hall bath, tile shower stall, FA/AC, Stamped patio, RV/Boat Parking, Detached Garage 220volts! Addition footage not included approx.. 420Sf game room/future ADU or 4th bedroom easy to convert. 200amp service, New plumbing & sewer drains, 95% new electrical, Presidential 50 year roof. Designer high end appointments throughout! Award winning Cambrian school. This a must see!
Home Details
Home Type
- Single Family
Est. Annual Taxes
- $28,404
Year Built
- 1952
Lot Details
- 0.28 Acre Lot
- Gated Home
- Property is Fully Fenced
- Wood Fence
- Level Lot
- Sprinklers on Timer
Parking
- 2 Car Detached Garage
- Garage Door Opener
Property Views
- Mountain
- Neighborhood
Home Design
- Wood Frame Construction
- Composition Roof
- Concrete Perimeter Foundation
- Stucco
Interior Spaces
- 2,419 Sq Ft Home
- 1-Story Property
- Wet Bar
- Skylights
- Wood Burning Fireplace
- Double Pane Windows
- Separate Family Room
- Living Room with Fireplace
- Dining Area
- Den
- Recreation Room
- Bonus Room
- Art Studio
- Crawl Space
- Laundry in Utility Room
Kitchen
- Open to Family Room
- Eat-In Kitchen
- Breakfast Bar
- Double Oven
- Gas Cooktop
- Range Hood
- Microwave
- Dishwasher
- ENERGY STAR Qualified Appliances
- Kitchen Island
- Tile Countertops
- Disposal
Flooring
- Wood
- Carpet
- Travertine
Bedrooms and Bathrooms
- 3 Bedrooms
- Walk-In Closet
- Remodeled Bathroom
- 2 Full Bathrooms
- Dual Sinks
- Jetted Soaking Tub in Primary Bathroom
- Oversized Bathtub in Primary Bathroom
- Bathtub Includes Tile Surround
- Walk-in Shower
Eco-Friendly Details
- Energy-Efficient HVAC
Outdoor Features
- Balcony
- Barbecue Area
Utilities
- Forced Air Heating and Cooling System
- Vented Exhaust Fan
- Tankless Water Heater
Ownership History
Purchase Details
Purchase Details
Home Financials for this Owner
Home Financials are based on the most recent Mortgage that was taken out on this home.Purchase Details
Home Financials for this Owner
Home Financials are based on the most recent Mortgage that was taken out on this home.Purchase Details
Home Financials for this Owner
Home Financials are based on the most recent Mortgage that was taken out on this home.Purchase Details
Home Financials for this Owner
Home Financials are based on the most recent Mortgage that was taken out on this home.Purchase Details
Home Financials for this Owner
Home Financials are based on the most recent Mortgage that was taken out on this home.Similar Homes in San Jose, CA
Home Values in the Area
Average Home Value in this Area
Purchase History
| Date | Buyer | Sale Price | Title Company |
|---|---|---|---|
| Gopinathan Prasad Vasantha | -- | -- | |
| Luis Kathy L | -- | Old Republic Title Company | |
| Gopinathan Prasad Vasantha | $2,125,000 | Old Republic Title Company | |
| Luis Kathy L | -- | Alliance Title Company | |
| Luis Thomas D | $565,000 | Chicago Title | |
| Alves V Anthony J | $565,000 | Commonwealth Land Title Co |
Mortgage History
| Date | Status | Borrower | Loan Amount |
|---|---|---|---|
| Previous Owner | Gopinathan Prasad Vasantha | $1,700,000 | |
| Previous Owner | Luis Kathy L | $200,000 | |
| Previous Owner | Luis Thomas D | $455,000 | |
| Previous Owner | Luis Thomas D | $452,000 | |
| Previous Owner | Alves Anthony J | $455,000 | |
| Previous Owner | Alves V Anthony J | $452,000 | |
| Previous Owner | Schroeder Mary Veronica | $70,000 |
Property History
| Date | Event | Price | Change | Sq Ft Price |
|---|---|---|---|---|
| 09/17/2021 09/17/21 | Sold | $2,125,000 | +1.2% | $878 / Sq Ft |
| 08/17/2021 08/17/21 | Pending | -- | -- | -- |
| 08/12/2021 08/12/21 | Price Changed | $2,099,888 | -2.3% | $868 / Sq Ft |
| 08/09/2021 08/09/21 | Price Changed | $2,149,888 | -2.3% | $889 / Sq Ft |
| 07/29/2021 07/29/21 | For Sale | $2,199,888 | -- | $909 / Sq Ft |
Tax History Compared to Growth
Tax History
| Year | Tax Paid | Tax Assessment Tax Assessment Total Assessment is a certain percentage of the fair market value that is determined by local assessors to be the total taxable value of land and additions on the property. | Land | Improvement |
|---|---|---|---|---|
| 2024 | $28,404 | $2,210,850 | $1,768,680 | $442,170 |
| 2023 | $24,656 | $1,905,000 | $1,524,000 | $381,000 |
| 2022 | $27,282 | $2,125,000 | $1,700,000 | $425,000 |
| 2021 | $10,620 | $776,931 | $591,074 | $185,857 |
| 2020 | $10,450 | $768,966 | $585,014 | $183,952 |
| 2019 | $10,242 | $753,890 | $573,544 | $180,346 |
| 2018 | $10,020 | $739,109 | $562,299 | $176,810 |
| 2017 | $9,866 | $724,618 | $551,274 | $173,344 |
| 2016 | $9,365 | $710,411 | $540,465 | $169,946 |
| 2015 | $9,177 | $699,741 | $532,347 | $167,394 |
| 2014 | $8,935 | $686,035 | $521,920 | $164,115 |
Agents Affiliated with this Home
-
Danny Thurro

Seller's Agent in 2021
Danny Thurro
Thurro Realty
(408) 605-5079
18 in this area
78 Total Sales
Map
Source: MLSListings
MLS Number: ML81856014
APN: 419-22-057
- 14843 Holden Way
- 14642 Bronson Ave
- 14526 Berry Way
- 1826 Ronie Way
- 14600 Wyrick Ave
- 1855 Nelson Way
- 1738 Del Paso Ave
- 4346 Jan Way
- 14555 Nelson Way
- 1719 Ross Cir
- 1949 Laurinda Dr
- 1925 Adelaide Way
- 4816 Lakebird Place Unit 2
- 4070 Ross Ave
- 14917 Berry Way
- 5045 Rafton Dr
- 15385 Warwick Rd
- 1799 Bradford Way
- 0000 Harwood Rd
- 1657 Branham Park Ct
- 14375 Holden Ct
- 14901 Holden Way
- 14405 Holden Ct
- 14898 Rossmoyne Dr
- 14378 Holden Ct
- 14364 Holden Ct
- 14885 Holden Way
- 14392 Holden Ct
- 14884 Rossmoyne Dr
- 14350 Holden Ct
- 14335 Holden Ct
- 14900 Holden Way
- 14406 Holden Ct
- 14870 Rossmoyne Dr
- 14871 Holden Way
- 14336 Holden Ct
- 14884 Holden Way
- 14375 Branham Ln
- 14361 Branham Ln
- 14389 Branham Ln
