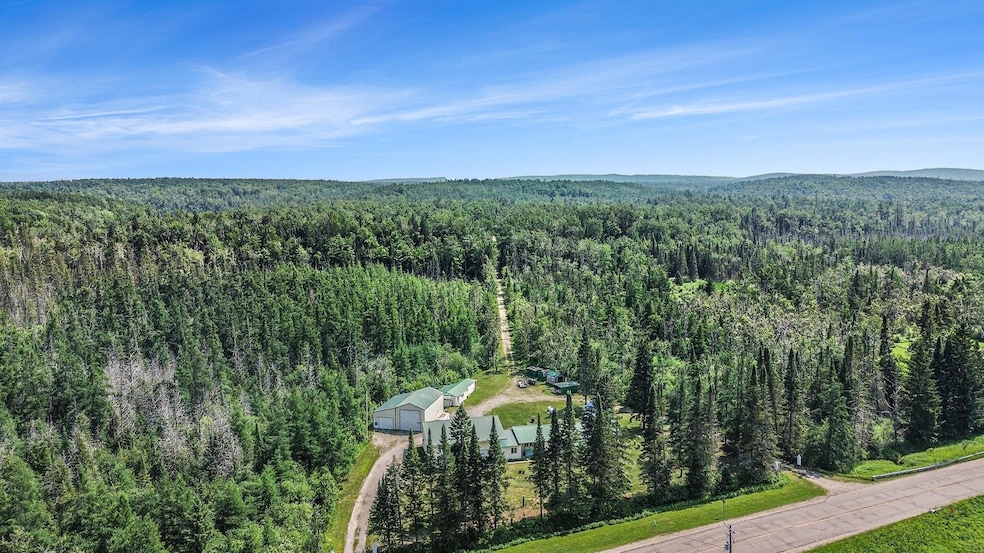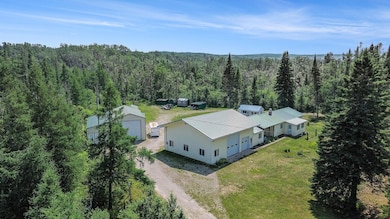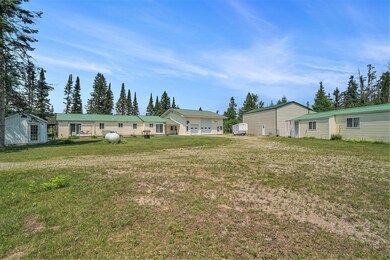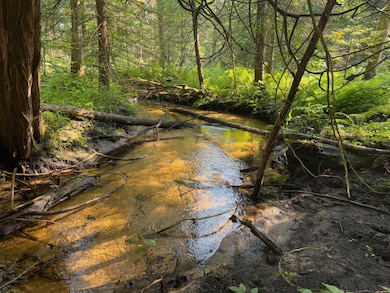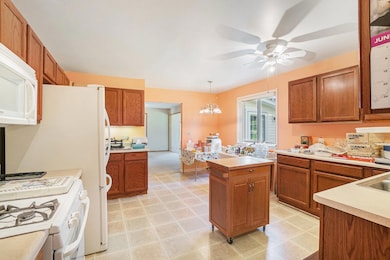14375 S Straits Hwy Wolverine, MI 49799
Estimated payment $3,185/month
Highlights
- Second Garage
- Deck
- Pole Barn
- 81.22 Acre Lot
- Ranch Style House
- No HOA
About This Lot
81+ acres featuring a large ranch home, large storage buildings, woods that contain a mix of hardwoods, conifers, & 2400' of frontage on Allen Creek; rich in deer, turkeys, rabbits, & ruffed grouse. The 2291 sqft ranch enjoys 3 living areas & a 31' 3'' x 34' 2'' heated garage with 14' & 8' drive-thru doors. There's a 55' x 10' deck with a roll-out Sunsetter shade. There's an impressive number of drivable trails in excellent condition. Hunting blinds are disbursed throughout the backwoods. There's an insulated heated craft studio, a 36' 4'' x 40' pole barn, an additional detached garage; see the Features file in the MLS docs for a full list of items conveying. 1649.35' south border has 44,000+ acres of contiguous state forest, with no easy way to access that forest close to this property.
Property Details
Property Type
- Land
Year Built
- Built in 1965
Lot Details
- 81.22 Acre Lot
- Home fronts a stream
- Adjoins Government Land
- Hunting Land
- Landscaped
Home Design
- Ranch Style House
- Frame Construction
Interior Spaces
- 2,291 Sq Ft Home
- Family Room
- Living Room
- Dining Room
- First Floor Utility Room
- Crawl Space
- Home Security System
Kitchen
- Oven or Range
- Microwave
Bedrooms and Bathrooms
- 2 Bedrooms
- 2 Full Bathrooms
Laundry
- Laundry on main level
- Dryer
- Washer
Parking
- 7 Car Attached Garage
- Second Garage
- Heated Garage
- Garage Door Opener
Utilities
- Forced Air Heating System
- Power Generator
Listing and Financial Details
- Assessor Parcel Number 241-014-200-013-00
- Tax Block Section 14
Community Details
Overview
- No Home Owners Association
- T33n R3w Subdivision
Recreation
- Deck
- Patio
- Pole Barn
- Shed
Map
Home Values in the Area
Average Home Value in this Area
Tax History
| Year | Tax Paid | Tax Assessment Tax Assessment Total Assessment is a certain percentage of the fair market value that is determined by local assessors to be the total taxable value of land and additions on the property. | Land | Improvement |
|---|---|---|---|---|
| 2025 | -- | $211,300 | $0 | $0 |
| 2024 | -- | $198,200 | $0 | $0 |
| 2023 | -- | $147,000 | $0 | $0 |
| 2022 | $0 | $0 | $0 | $0 |
| 2021 | -- | $140,500 | $0 | $140,500 |
| 2020 | -- | $0 | $0 | $0 |
| 2019 | -- | $101,500 | $42,500 | $59,000 |
| 2018 | -- | $90,200 | $0 | $0 |
| 2017 | -- | $90,100 | $0 | $0 |
| 2016 | -- | $90,100 | $0 | $0 |
| 2015 | -- | $90,400 | $0 | $0 |
| 2014 | -- | $91,500 | $0 | $0 |
| 2012 | -- | $91,600 | $0 | $0 |
Property History
| Date | Event | Price | List to Sale | Price per Sq Ft |
|---|---|---|---|---|
| 10/17/2025 10/17/25 | Price Changed | $510,000 | -2.9% | $223 / Sq Ft |
| 08/06/2025 08/06/25 | Price Changed | $525,000 | -2.8% | $229 / Sq Ft |
| 07/07/2025 07/07/25 | For Sale | $540,000 | -- | $236 / Sq Ft |
Purchase History
| Date | Type | Sale Price | Title Company |
|---|---|---|---|
| Warranty Deed | -- | -- | |
| Deed | $56,000 | -- |
Source: Water Wonderland Board of REALTORS®
MLS Number: 201835737
APN: 241-014-200-013-00
- 6587 Wolverine Rd
- 13363 Baird Rd
- 6108 W Sholes St
- 5989 Ballard St
- 5868 Ballard St
- Lots 26-28 Main St
- V/L 35AC Trowbridge Rd
- V/L 10AC Trowbridge Rd
- V/L 18 Acr Trowbridge Rd
- 8993 S Straits Hwy
- A, B, C, D S Straits Hwy
- 0000 S Straits Hwy
- B and C S Straits Hwy
- 14721 Trowbridge Rd
- 16762 N Sunshine Trail
- 14772 Elk Trail
- 4740 Secord Rd
- 0 S Straits Hwy Unit 201826308
- 15761 Molineaux Rd
- 564 Wildwood Trail
- 4846 S Straits Hwy
- 4646 S Straits Hwy
- 1225 Grandview Beach Rd
- 6679 San Juan Unit 40
- 900 Northmeadow Dr
- 614 W Mitchell St Unit A
- 133 W Main St Unit 2
- 133 W Main St Unit 2
- 45 Fraser Blvd
- 501 Valley Ridge Dr
- 1316 Park Meadow Dr
- 204 Aspen Commons Dr
- 301 Lafayette Ave
- 624 Michigan St Unit 4
- 423 Pearl St Unit 2
- 1420 Standish Ave
- 1600 Bear Creek Ln
- 1115 Emmet St
- 138 E Sheridan St Unit 5
- 1401 Crestview Dr
