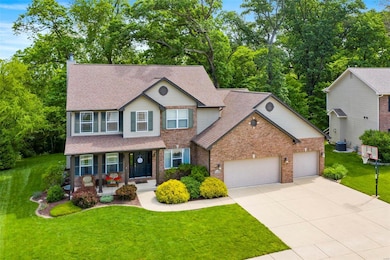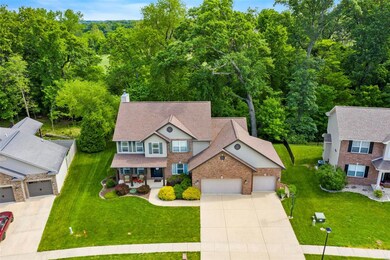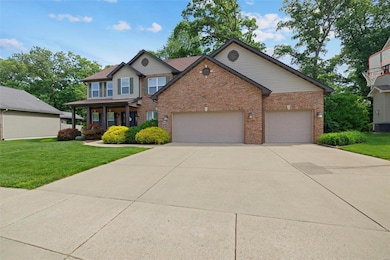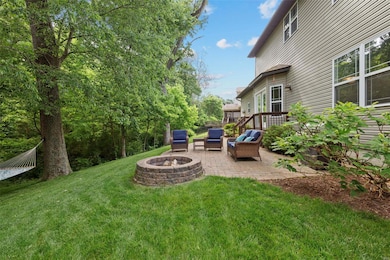
1438 Arbor Green Trail O Fallon, IL 62269
Highlights
- Primary Bedroom Suite
- Open Floorplan
- Vaulted Ceiling
- Hinchcliffe Elementary School Rated A
- Deck
- Traditional Architecture
About This Home
As of July 2021Well maintained move in ready 5 bedroom, 4 bath O'Fallon with 3 car garage, finished lower level, beautiful wooded setting on a
cul-de-sac street! What more could you ask for?! How about an open floor plan with lots of natural light and lots of space? The upper level host the first 4 bedrooms and a delightful loft area/office zone with a window seat. The main level has a terrific flow from the front foyer through the spacious main floor rooms. The finished lower level is wired for surround sound, has a family recreational room, the 5th bedroom with egress, bathroom, and storage.
Outside enjoy the privacy offered with this beautiful setting on the deck or custom stone patio with built in fire pit. This lovely property offers you so much inside and out!
Located minutes to the O'Fallon Sports Park and walking paths, easy access to Scott AFB, dining, shopping, Hwy. 64 access to St. Louis.
Showings start May 28.
Last Agent to Sell the Property
Roxann Norris
Your Home Team, Inc. License #471001736 Listed on: 05/27/2021
Home Details
Home Type
- Single Family
Est. Annual Taxes
- $10,929
Year Built
- Built in 2005
Lot Details
- 0.47 Acre Lot
- Cul-De-Sac
- Backs to Trees or Woods
Parking
- 3 Car Attached Garage
Home Design
- Traditional Architecture
- Brick Veneer
- Vinyl Siding
Interior Spaces
- 2-Story Property
- Open Floorplan
- Central Vacuum
- Vaulted Ceiling
- Gas Fireplace
- Entrance Foyer
- Family Room with Fireplace
- Den
- Loft
- Lower Floor Utility Room
- Laundry on main level
- Fire and Smoke Detector
Kitchen
- Breakfast Bar
- Electric Oven or Range
- Microwave
- Dishwasher
- Stainless Steel Appliances
- Disposal
Flooring
- Wood
- Partially Carpeted
Bedrooms and Bathrooms
- Primary Bedroom Suite
- Walk-In Closet
- Dual Vanity Sinks in Primary Bathroom
- Separate Shower in Primary Bathroom
Basement
- Basement Fills Entire Space Under The House
- Sump Pump
- Bedroom in Basement
- Finished Basement Bathroom
- Basement Window Egress
Outdoor Features
- Deck
Schools
- Ofallon Dist 90 Elementary And Middle School
- Ofallon High School
Utilities
- Forced Air Zoned Heating and Cooling System
- Heating System Uses Gas
- Underground Utilities
- Gas Water Heater
Community Details
- Recreational Area
Listing and Financial Details
- Assessor Parcel Number 03-24.0-204-004
Ownership History
Purchase Details
Home Financials for this Owner
Home Financials are based on the most recent Mortgage that was taken out on this home.Purchase Details
Home Financials for this Owner
Home Financials are based on the most recent Mortgage that was taken out on this home.Purchase Details
Home Financials for this Owner
Home Financials are based on the most recent Mortgage that was taken out on this home.Purchase Details
Home Financials for this Owner
Home Financials are based on the most recent Mortgage that was taken out on this home.Similar Homes in the area
Home Values in the Area
Average Home Value in this Area
Purchase History
| Date | Type | Sale Price | Title Company |
|---|---|---|---|
| Warranty Deed | $436,000 | Community Title Shiloh Llc | |
| Warranty Deed | $342,000 | Advanced Title Solutions Inc | |
| Special Warranty Deed | $354,500 | Landstar Title Company | |
| Special Warranty Deed | $58,000 | Landstar Title Company |
Mortgage History
| Date | Status | Loan Amount | Loan Type |
|---|---|---|---|
| Open | $348,800 | VA | |
| Previous Owner | $307,800 | VA | |
| Previous Owner | $306,500 | VA | |
| Previous Owner | $307,050 | VA | |
| Previous Owner | $315,110 | VA | |
| Previous Owner | $313,343 | VA | |
| Closed | $0 | Undefined Multiple Amounts |
Property History
| Date | Event | Price | Change | Sq Ft Price |
|---|---|---|---|---|
| 07/02/2021 07/02/21 | Sold | $436,000 | +5.1% | $116 / Sq Ft |
| 05/28/2021 05/28/21 | Pending | -- | -- | -- |
| 05/27/2021 05/27/21 | For Sale | $415,000 | +21.3% | $111 / Sq Ft |
| 04/06/2015 04/06/15 | Sold | $342,000 | -7.4% | $91 / Sq Ft |
| 03/07/2015 03/07/15 | Pending | -- | -- | -- |
| 06/03/2014 06/03/14 | For Sale | $369,500 | -- | $99 / Sq Ft |
Tax History Compared to Growth
Tax History
| Year | Tax Paid | Tax Assessment Tax Assessment Total Assessment is a certain percentage of the fair market value that is determined by local assessors to be the total taxable value of land and additions on the property. | Land | Improvement |
|---|---|---|---|---|
| 2023 | $10,929 | $145,091 | $26,409 | $118,682 |
| 2022 | $9,898 | $129,554 | $25,885 | $103,669 |
| 2021 | $9,110 | $122,963 | $24,568 | $98,395 |
| 2020 | $9,054 | $116,477 | $23,272 | $93,205 |
| 2019 | $8,837 | $116,477 | $23,272 | $93,205 |
| 2018 | $9,020 | $118,038 | $24,882 | $93,156 |
| 2017 | $8,944 | $113,250 | $23,873 | $89,377 |
| 2016 | $8,928 | $110,693 | $23,334 | $87,359 |
| 2014 | $7,238 | $96,509 | $23,583 | $72,926 |
| 2013 | -- | $98,288 | $24,018 | $74,270 |
Agents Affiliated with this Home
-
Rob Cole

Seller's Agent in 2025
Rob Cole
Judy Dempcy Homes Powered by KW Pinnacle
(618) 632-4030
860 Total Sales
-
R
Seller's Agent in 2021
Roxann Norris
Your Home Team, Inc.
(618) 604-5585
-
Angie Zahn

Buyer's Agent in 2021
Angie Zahn
Strano & Associates
(618) 973-7880
234 Total Sales
-

Seller's Agent in 2015
Paul White
Red Door Realty Group Inc
(618) 407-0051
Map
Source: MARIS MLS
MLS Number: MIS21033800
APN: 03-24.0-204-004
- 1214 Leclaire Ct
- 537 Mercer Ct
- 600 Monarch Dr
- 608 Middletown Ct
- 612 Middletown Ct
- 617 Middletown Ct
- 621 Middletown Tbb Ct
- 621 Royal Crest Way
- 417 Fairwood Hills Rd
- 1212 Usher Dr
- 721 Milburn School Rd
- 1347 Ashton Falls Dr
- 1212 Abington Station Dr
- 212 Ashurst Ln
- 1344 Ashton Falls Dr
- 1237 Conrad Ln
- 209 Ashurst Ln
- 1213 Abington Station Dr
- 1138 Illini Dr
- 517 Still Hollow






