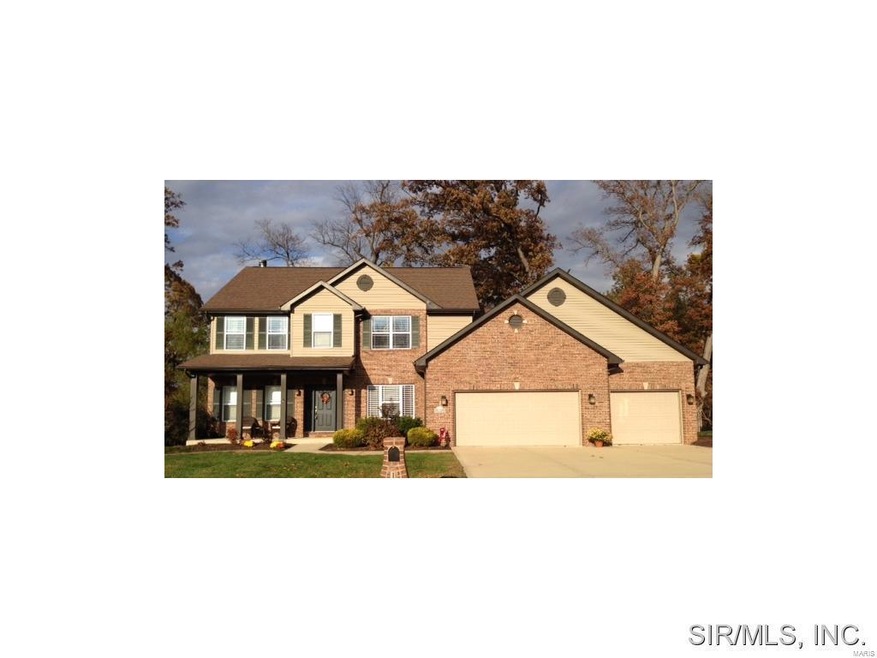
1438 Arbor Green Trail O Fallon, IL 62269
Highlights
- Deck
- Patio
- Central Vacuum
- Hinchcliffe Elementary School Rated A
About This Home
As of July 2021Exquisite five-bedroom home. Exactly what your family is looking for! This charming home features an open floor plan with an abundance of natural light. The state-of-the-art gourmet kitchen, which opens to the living room, is perfect for cooking Thanksgiving dinner or simply enjoying the company of your loved ones and offers considerable cabinet space. Enjoy your favorite movie in this incredible finished basement, wired for surround sound, or take advantage of warm summer nights on the beautiful stone patio with built in fire pit in this homeâs secluded back yard. At the end of the day, unwind upstairs in the sizable master bedroom complete with en suite master bath and spacious walk-in closet. FEATURES INCLUDE: 5 Bedroom, 2 and a half bath, central vac, deck, hardwood floors. This one owner home is move-in-ready and close to the OFallon Sports park as well as Scott AFB. Donât miss out on this DEAL, schedule your private showing today.
Last Agent to Sell the Property
Paul White
Red Door Realty Group Inc License #475123572 Listed on: 06/03/2014
Last Buyer's Agent
Roxann Norris
Your Home Team, Inc. License #471001736
Home Details
Home Type
- Single Family
Est. Annual Taxes
- $10,929
Year Built
- 2004
HOA Fees
- $17 Monthly HOA Fees
Parking
- 3 Car Garage
Interior Spaces
- 3,748 Sq Ft Home
- Central Vacuum
- Basement Fills Entire Space Under The House
Outdoor Features
- Deck
- Patio
Utilities
- Heating System Uses Gas
Ownership History
Purchase Details
Home Financials for this Owner
Home Financials are based on the most recent Mortgage that was taken out on this home.Purchase Details
Home Financials for this Owner
Home Financials are based on the most recent Mortgage that was taken out on this home.Purchase Details
Home Financials for this Owner
Home Financials are based on the most recent Mortgage that was taken out on this home.Purchase Details
Home Financials for this Owner
Home Financials are based on the most recent Mortgage that was taken out on this home.Similar Homes in the area
Home Values in the Area
Average Home Value in this Area
Purchase History
| Date | Type | Sale Price | Title Company |
|---|---|---|---|
| Warranty Deed | $436,000 | Community Title Shiloh Llc | |
| Warranty Deed | $342,000 | Advanced Title Solutions Inc | |
| Special Warranty Deed | $354,500 | Landstar Title Company | |
| Special Warranty Deed | $58,000 | Landstar Title Company |
Mortgage History
| Date | Status | Loan Amount | Loan Type |
|---|---|---|---|
| Open | $348,800 | VA | |
| Previous Owner | $307,800 | VA | |
| Previous Owner | $306,500 | VA | |
| Previous Owner | $307,050 | VA | |
| Previous Owner | $315,110 | VA | |
| Previous Owner | $313,343 | VA | |
| Closed | $0 | Undefined Multiple Amounts |
Property History
| Date | Event | Price | Change | Sq Ft Price |
|---|---|---|---|---|
| 07/02/2021 07/02/21 | Sold | $436,000 | +5.1% | $116 / Sq Ft |
| 05/28/2021 05/28/21 | Pending | -- | -- | -- |
| 05/27/2021 05/27/21 | For Sale | $415,000 | +21.3% | $111 / Sq Ft |
| 04/06/2015 04/06/15 | Sold | $342,000 | -7.4% | $91 / Sq Ft |
| 03/07/2015 03/07/15 | Pending | -- | -- | -- |
| 06/03/2014 06/03/14 | For Sale | $369,500 | -- | $99 / Sq Ft |
Tax History Compared to Growth
Tax History
| Year | Tax Paid | Tax Assessment Tax Assessment Total Assessment is a certain percentage of the fair market value that is determined by local assessors to be the total taxable value of land and additions on the property. | Land | Improvement |
|---|---|---|---|---|
| 2023 | $10,929 | $145,091 | $26,409 | $118,682 |
| 2022 | $9,898 | $129,554 | $25,885 | $103,669 |
| 2021 | $9,110 | $122,963 | $24,568 | $98,395 |
| 2020 | $9,054 | $116,477 | $23,272 | $93,205 |
| 2019 | $8,837 | $116,477 | $23,272 | $93,205 |
| 2018 | $9,020 | $118,038 | $24,882 | $93,156 |
| 2017 | $8,944 | $113,250 | $23,873 | $89,377 |
| 2016 | $8,928 | $110,693 | $23,334 | $87,359 |
| 2014 | $7,238 | $96,509 | $23,583 | $72,926 |
| 2013 | -- | $98,288 | $24,018 | $74,270 |
Agents Affiliated with this Home
-
Rob Cole

Seller's Agent in 2025
Rob Cole
Judy Dempcy Homes Powered by KW Pinnacle
(618) 632-4030
860 Total Sales
-
R
Seller's Agent in 2021
Roxann Norris
Your Home Team, Inc.
(618) 604-5585
-
Angie Zahn

Buyer's Agent in 2021
Angie Zahn
Strano & Associates
(618) 973-7880
234 Total Sales
-

Seller's Agent in 2015
Paul White
Red Door Realty Group Inc
(618) 407-0051
Map
Source: MARIS MLS
MLS Number: MIS4307552
APN: 03-24.0-204-004
- 1214 Leclaire Ct
- 537 Mercer Ct
- 600 Monarch Dr
- 608 Middletown Ct
- 612 Middletown Ct
- 617 Middletown Ct
- 621 Middletown Tbb Ct
- 621 Royal Crest Way
- 417 Fairwood Hills Rd
- 1212 Usher Dr
- 721 Milburn School Rd
- 1347 Ashton Falls Dr
- 1212 Abington Station Dr
- 212 Ashurst Ln
- 1344 Ashton Falls Dr
- 1237 Conrad Ln
- 209 Ashurst Ln
- 1213 Abington Station Dr
- 1138 Illini Dr
- 517 Still Hollow
