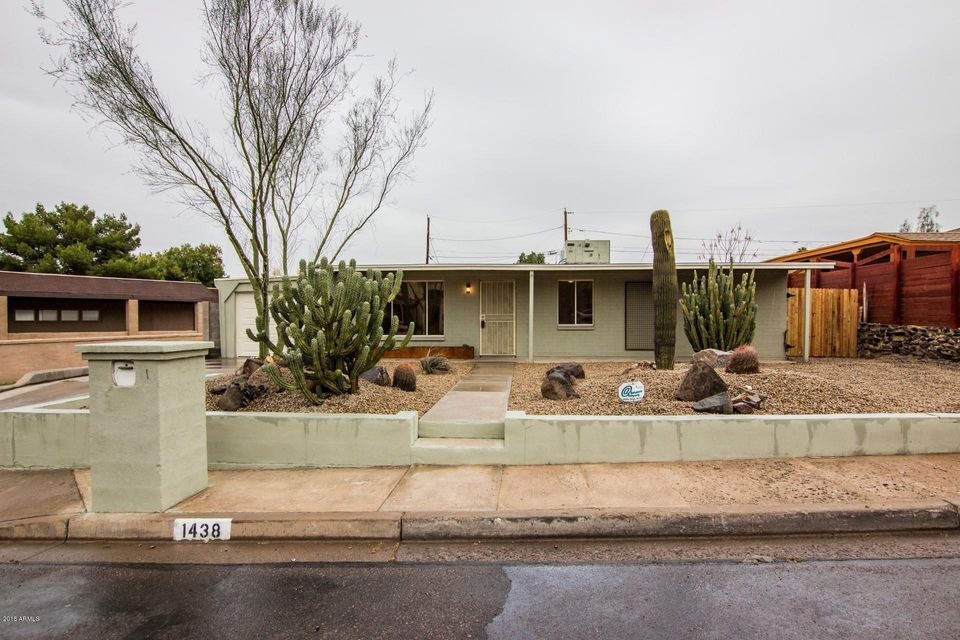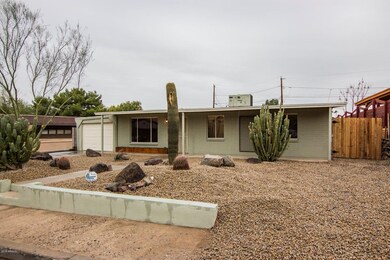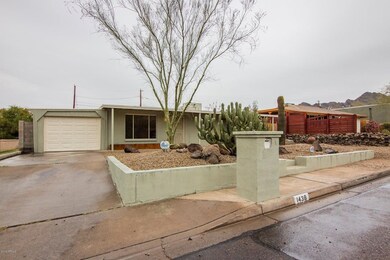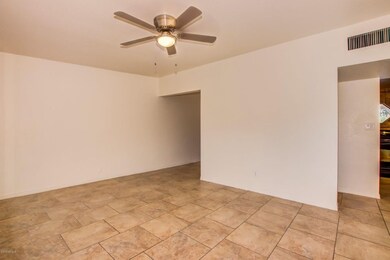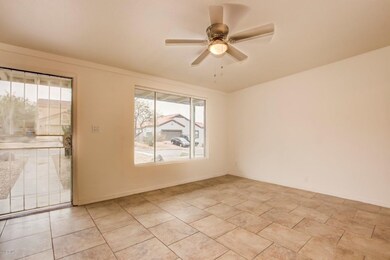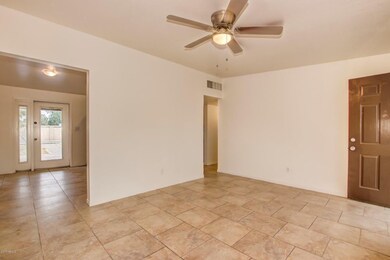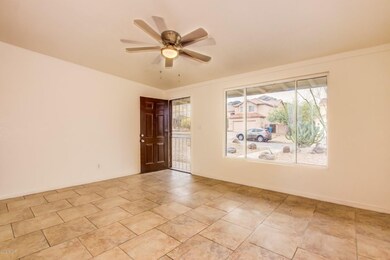
1438 E Mission Ln Phoenix, AZ 85020
North Central NeighborhoodHighlights
- Play Pool
- Mountain View
- Granite Countertops
- Sunnyslope High School Rated A
- Contemporary Architecture
- No HOA
About This Home
As of April 2018Absolutely Charming 1950's Modern Home surrounded by breathtaking Mountain Views. Close to hiking, downtown Phoenix, and SR-51. Tastefully updated with soothing interior palette, ceiling fans, beautiful tile floor, and French door to patio from dining area. Granite kitchen counters, tiled backsplash, SS/black appliances, and wood cabinets. Great gathering place for family and friends. Generous size bedrooms, upscale bath with designer touches, and ample closets. Outdoor laundry area. Enjoy the backyard extended covered patio and sparkling pool. Will NOT disappoint!
Home Details
Home Type
- Single Family
Est. Annual Taxes
- $728
Year Built
- Built in 1952
Lot Details
- 7,438 Sq Ft Lot
- Desert faces the front of the property
- Wood Fence
- Block Wall Fence
Parking
- 1 Car Garage
Home Design
- Contemporary Architecture
- Block Exterior
Interior Spaces
- 1,030 Sq Ft Home
- 1-Story Property
- Ceiling Fan
- Tile Flooring
- Mountain Views
Kitchen
- Eat-In Kitchen
- Dishwasher
- Granite Countertops
Bedrooms and Bathrooms
- 3 Bedrooms
- 1 Bathroom
Laundry
- Dryer
- Washer
Outdoor Features
- Play Pool
- Covered patio or porch
- Playground
Schools
- Sunnyslope Elementary School
- Royal Palm Middle School
- Sunnyslope High School
Utilities
- Refrigerated Cooling System
- Heating System Uses Natural Gas
- High Speed Internet
- Cable TV Available
Additional Features
- No Interior Steps
- Property is near a bus stop
Community Details
- No Home Owners Association
- High Point Park Subdivision
Listing and Financial Details
- Tax Lot 52
- Assessor Parcel Number 159-33-092
Ownership History
Purchase Details
Purchase Details
Home Financials for this Owner
Home Financials are based on the most recent Mortgage that was taken out on this home.Purchase Details
Home Financials for this Owner
Home Financials are based on the most recent Mortgage that was taken out on this home.Purchase Details
Home Financials for this Owner
Home Financials are based on the most recent Mortgage that was taken out on this home.Purchase Details
Purchase Details
Map
Similar Homes in Phoenix, AZ
Home Values in the Area
Average Home Value in this Area
Purchase History
| Date | Type | Sale Price | Title Company |
|---|---|---|---|
| Interfamily Deed Transfer | -- | None Available | |
| Deed | -- | Security Title Agency Llc | |
| Warranty Deed | $240,000 | Security Title Agency Inc | |
| Interfamily Deed Transfer | -- | Grand Canyon Title Agency In | |
| Cash Sale Deed | $80,000 | Stewart Title & Trust Of Pho | |
| Interfamily Deed Transfer | -- | Stewart Title & Trust Of Pho | |
| Trustee Deed | $93,663 | Great American Title Agency |
Mortgage History
| Date | Status | Loan Amount | Loan Type |
|---|---|---|---|
| Open | $228,000 | New Conventional | |
| Previous Owner | $75,000 | New Conventional | |
| Previous Owner | $96,000 | Unknown | |
| Previous Owner | $55,500 | Unknown | |
| Previous Owner | $95,000 | Unknown |
Property History
| Date | Event | Price | Change | Sq Ft Price |
|---|---|---|---|---|
| 04/30/2018 04/30/18 | Sold | $240,000 | 0.0% | $233 / Sq Ft |
| 04/01/2018 04/01/18 | Pending | -- | -- | -- |
| 03/31/2018 03/31/18 | For Sale | $240,000 | 0.0% | $233 / Sq Ft |
| 03/26/2018 03/26/18 | Off Market | $240,000 | -- | -- |
| 02/18/2018 02/18/18 | Pending | -- | -- | -- |
| 02/13/2018 02/13/18 | For Sale | $240,000 | +200.0% | $233 / Sq Ft |
| 08/10/2012 08/10/12 | Sold | $80,000 | -4.8% | $78 / Sq Ft |
| 07/27/2012 07/27/12 | Pending | -- | -- | -- |
| 07/06/2012 07/06/12 | For Sale | $84,000 | -- | $81 / Sq Ft |
Tax History
| Year | Tax Paid | Tax Assessment Tax Assessment Total Assessment is a certain percentage of the fair market value that is determined by local assessors to be the total taxable value of land and additions on the property. | Land | Improvement |
|---|---|---|---|---|
| 2025 | $810 | $7,563 | -- | -- |
| 2024 | $795 | $7,203 | -- | -- |
| 2023 | $795 | $28,550 | $5,710 | $22,840 |
| 2022 | $767 | $20,900 | $4,180 | $16,720 |
| 2021 | $786 | $19,280 | $3,850 | $15,430 |
| 2020 | $765 | $17,410 | $3,480 | $13,930 |
| 2019 | $751 | $12,380 | $2,470 | $9,910 |
| 2018 | $730 | $13,730 | $2,740 | $10,990 |
| 2017 | $728 | $11,810 | $2,360 | $9,450 |
| 2016 | $715 | $9,070 | $1,810 | $7,260 |
| 2015 | $663 | $8,370 | $1,670 | $6,700 |
Source: Arizona Regional Multiple Listing Service (ARMLS)
MLS Number: 5723862
APN: 159-33-092
- 9031 N 14th St
- 1527 E Sunnyslope Ln
- 9015 N 15th Place
- 9408 N 15th St
- 9105 N 13th St
- 1511 E Carol Ave
- 1323 E Carol Ave
- 1340 E Townley Ave
- 1401 E Puget Ave Unit 4
- 1401 E Puget Ave Unit 24
- 1340 E Golden Ln
- 1224 E Dunlap Ave
- 9711 N 15th Place
- 9201 N 12th St
- 1721 E Hatcher Dr
- 1238 E Vogel Ave Unit 2
- 1709 E Hatcher Dr Unit 10
- 8861 N 12th Place Unit 49
- 8819 N 12th Place
- 1141 E Eva St
