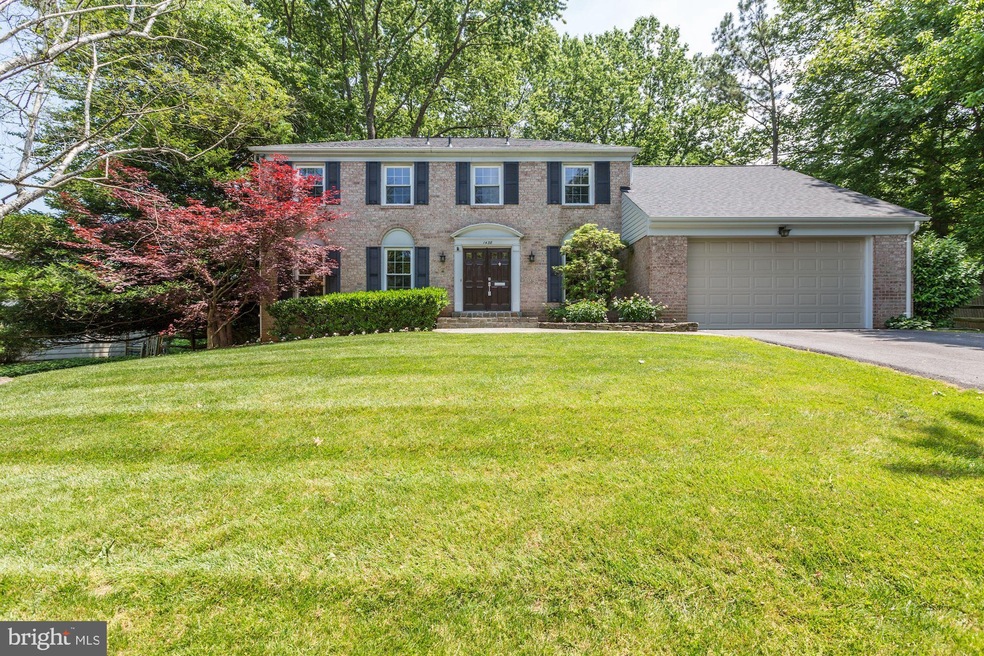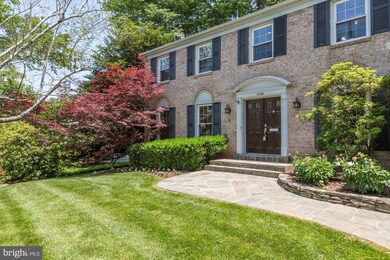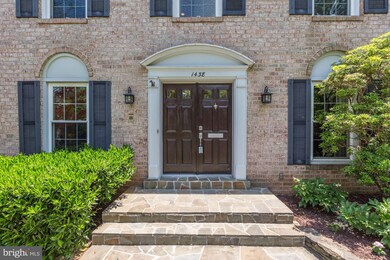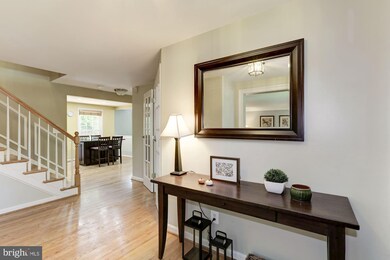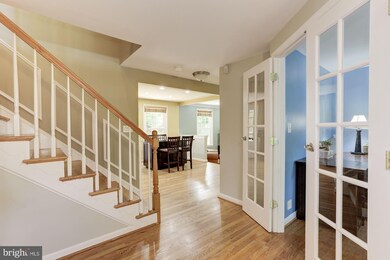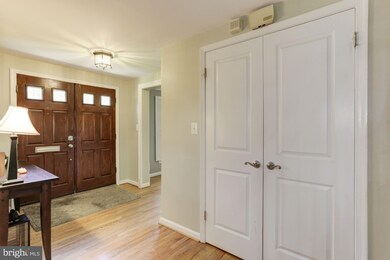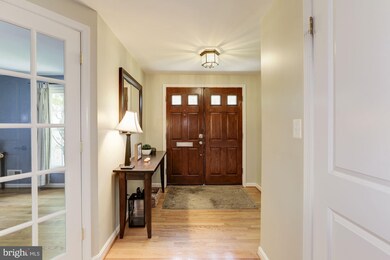
1438 Fallsmead Way Potomac, MD 20854
West Rockville NeighborhoodHighlights
- 0.29 Acre Lot
- Colonial Architecture
- Partially Wooded Lot
- Open Floorplan
- Community Lake
- 5-minute walk to Horizon Hill Park
About This Home
As of May 2023Beautifully Updated Move-in Ready Colonial with 5BD/2.2BA/Library in Wootton School Cluster!! It Features Totally Updated Kitchen w/SS Appliances & Custom Cabinets, Updated Bathrooms, Newer Roof, Newer Deck & Patio, Completely Updated Full Basement w/Half Bath & Upgraded Carpet, Updated Washer/Dryer, Updated Driveway, Gas Fireplace, Hardwood on Main & Upper Levels Throughout, Hardwood Stairs, Recessed Lighting, French Door, Moulding, Tons of Storage Spaces, Beautiful Lawn, Fenced Lot & Much More!! Minutes to 270, 495, Metro, Bus Stop, Shops & Restaurants of Park Potomac and located in Fantastic Fallsmead Community with Swimming Pool, Tennis Courts, Playground, a Duck Pond & a 17 Acre Private Neighborhood Park!!
Last Agent to Sell the Property
Long & Foster Real Estate, Inc. License #AB98373558 Listed on: 06/04/2020

Home Details
Home Type
- Single Family
Est. Annual Taxes
- $9,748
Year Built
- Built in 1971
Lot Details
- 0.29 Acre Lot
- Northwest Facing Home
- Landscaped
- Extensive Hardscape
- Partially Wooded Lot
- Backs to Trees or Woods
- Back and Side Yard
- Property is in very good condition
- Property is zoned R150
HOA Fees
- $98 Monthly HOA Fees
Parking
- 2 Car Direct Access Garage
- 4 Driveway Spaces
- Front Facing Garage
- Garage Door Opener
- Off-Street Parking
Home Design
- Colonial Architecture
- Brick Exterior Construction
- Vinyl Siding
Interior Spaces
- Property has 3 Levels
- Open Floorplan
- Built-In Features
- Crown Molding
- Ceiling Fan
- Recessed Lighting
- Fireplace With Glass Doors
- Screen For Fireplace
- Gas Fireplace
- Double Hung Windows
- Window Screens
- Family Room Off Kitchen
- Formal Dining Room
- Attic
Kitchen
- Galley Kitchen
- Breakfast Area or Nook
- Built-In Oven
- Gas Oven or Range
- Six Burner Stove
- Cooktop with Range Hood
- Built-In Microwave
- Dishwasher
- Stainless Steel Appliances
- Upgraded Countertops
- Disposal
Flooring
- Wood
- Carpet
Bedrooms and Bathrooms
- 5 Bedrooms
- En-Suite Bathroom
- Soaking Tub
- Bathtub with Shower
Laundry
- Laundry on lower level
- Dryer
- Washer
Finished Basement
- Heated Basement
- Connecting Stairway
- Interior Basement Entry
- Basement with some natural light
Schools
- Fallsmead Elementary School
- Robert Frost Middle School
- Thomas S. Wootton High School
Utilities
- Forced Air Heating and Cooling System
- Vented Exhaust Fan
- Programmable Thermostat
- Natural Gas Water Heater
- Municipal Trash
Additional Features
- Energy-Efficient Appliances
- Exterior Lighting
Listing and Financial Details
- Tax Lot 15
- Assessor Parcel Number 160400243447
Community Details
Overview
- Association fees include all ground fee, pool(s)
- Fallsmead Home Owners Association
- Built by Kettler Brothers
- Fallsmead Subdivision
- Community Lake
Amenities
- Common Area
Recreation
- Tennis Courts
- Community Playground
- Community Pool
- Jogging Path
- Bike Trail
Ownership History
Purchase Details
Home Financials for this Owner
Home Financials are based on the most recent Mortgage that was taken out on this home.Purchase Details
Home Financials for this Owner
Home Financials are based on the most recent Mortgage that was taken out on this home.Purchase Details
Purchase Details
Similar Homes in Potomac, MD
Home Values in the Area
Average Home Value in this Area
Purchase History
| Date | Type | Sale Price | Title Company |
|---|---|---|---|
| Deed | $1,350,000 | None Listed On Document | |
| Deed | $825,000 | Kvs Title Llc | |
| Deed | $558,000 | -- | |
| Deed | $290,000 | -- |
Mortgage History
| Date | Status | Loan Amount | Loan Type |
|---|---|---|---|
| Open | $1,050,000 | New Conventional | |
| Previous Owner | $742,500 | New Conventional | |
| Previous Owner | $580,000 | Stand Alone Second | |
| Previous Owner | $850,000 | Stand Alone Refi Refinance Of Original Loan | |
| Previous Owner | $604,000 | Stand Alone Second | |
| Previous Owner | $850,000 | Unknown | |
| Previous Owner | $850,000 | Unknown | |
| Previous Owner | $637,500 | Stand Alone Refi Refinance Of Original Loan | |
| Previous Owner | $62,500 | Stand Alone Second |
Property History
| Date | Event | Price | Change | Sq Ft Price |
|---|---|---|---|---|
| 05/18/2023 05/18/23 | Sold | $1,350,000 | +12.6% | $359 / Sq Ft |
| 05/04/2023 05/04/23 | Pending | -- | -- | -- |
| 05/04/2023 05/04/23 | For Sale | $1,199,000 | +45.3% | $319 / Sq Ft |
| 07/13/2020 07/13/20 | Sold | $825,000 | -1.8% | $220 / Sq Ft |
| 06/18/2020 06/18/20 | Pending | -- | -- | -- |
| 06/14/2020 06/14/20 | Price Changed | $839,900 | -3.3% | $224 / Sq Ft |
| 06/04/2020 06/04/20 | For Sale | $869,000 | -- | $231 / Sq Ft |
Tax History Compared to Growth
Tax History
| Year | Tax Paid | Tax Assessment Tax Assessment Total Assessment is a certain percentage of the fair market value that is determined by local assessors to be the total taxable value of land and additions on the property. | Land | Improvement |
|---|---|---|---|---|
| 2024 | $13,562 | $964,600 | $0 | $0 |
| 2023 | $12,289 | $824,200 | $408,200 | $416,000 |
| 2022 | $10,087 | $784,900 | $0 | $0 |
| 2021 | $9,596 | $745,600 | $0 | $0 |
| 2020 | $4,519 | $706,300 | $388,700 | $317,600 |
| 2019 | $9,057 | $706,300 | $388,700 | $317,600 |
| 2018 | $9,112 | $706,300 | $388,700 | $317,600 |
| 2017 | $9,521 | $723,900 | $0 | $0 |
| 2016 | -- | $716,400 | $0 | $0 |
| 2015 | $8,901 | $708,900 | $0 | $0 |
| 2014 | $8,901 | $701,400 | $0 | $0 |
Agents Affiliated with this Home
-
Julie Singer

Seller's Agent in 2023
Julie Singer
Creig Northrop Team of Long & Foster
(410) 303-3281
2 in this area
244 Total Sales
-
Jessica Aminzadeh

Buyer's Agent in 2023
Jessica Aminzadeh
Keller Williams Realty Centre
(443) 992-3504
1 in this area
50 Total Sales
-
Misook Lee

Seller's Agent in 2020
Misook Lee
Long & Foster
(301) 204-7149
1 in this area
21 Total Sales
-
Andrew Essreg

Buyer's Agent in 2020
Andrew Essreg
Real Living at Home
(202) 379-8881
1 in this area
179 Total Sales
Map
Source: Bright MLS
MLS Number: MDMC709860
APN: 04-00243447
- 1109 Pipestem Place
- 10 Sunrise Ct
- 1 Orchard Way S
- 950 Paulsboro Dr
- 3 Woodsend Place
- 9000 Hunting Horn Ln
- 2003 Stratton Dr
- 9307 Overlea Dr
- 9100 Hunting Horn Ln
- 6 Monterra Ct
- 12817 Huntsman Way
- 13200 Foxden Dr
- 904 White Pine Place
- 13 Chantilly Ct
- 435 Winding Rose Dr
- 203 Watts Branch Pkwy
- 5 Marcus Ct
- 12609 Steeple Chase Way
- 9217 Wooden Bridge Rd
- 408 Misty Knoll Dr
