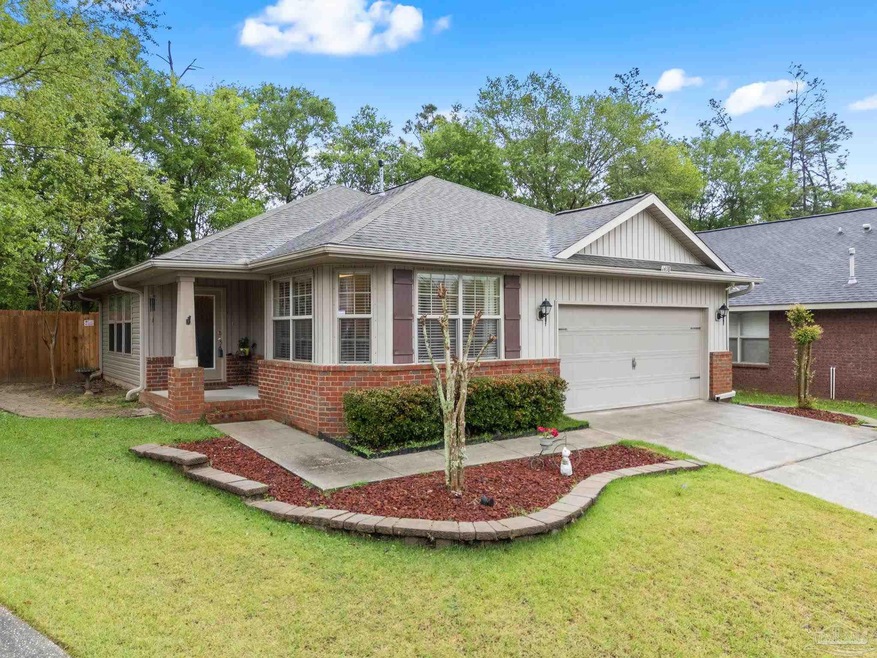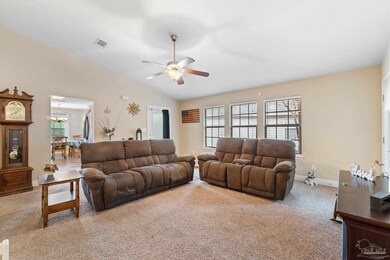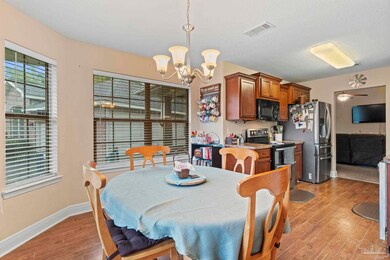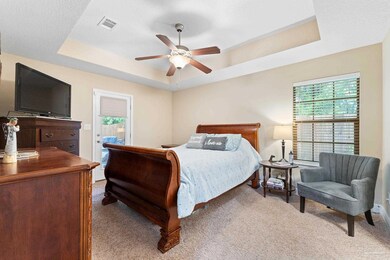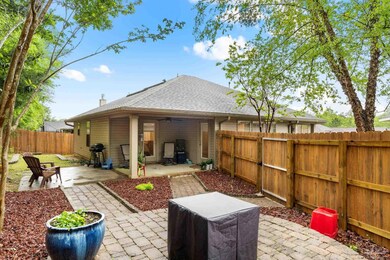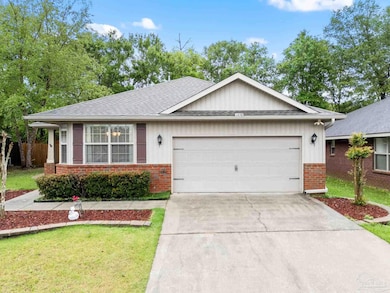
1438 Towhee Canyon Dr Cantonment, FL 32533
Highlights
- Contemporary Architecture
- Covered patio or porch
- Cul-De-Sac
- High Ceiling
- <<doubleOvenToken>>
- Eat-In Kitchen
About This Home
As of June 2025Nestled in a charming neighborhood, this 3-bedroom, 2-bathroom home offers 1,348 sq. ft. of inviting living space filled with natural light from an abundance of windows. The spacious living area boasts tall ceilings, creating an open and airy feel, while the primary bedroom also features soaring ceilings and private access to the backyard patio. Step outside to a beautifully designed outdoor retreat, where brick pathways and a circular patio provide the perfect spot for a firepit. Enjoy relaxing under the covered patio, accessible from both the living room and primary suite. The yard is dotted with vibrant crepe myrtles, while the freshly planted blueberry and blackberry bushes add a special touch to the backyard oasis. Don't miss the opportunity to make this serene and inviting home yours!
Last Agent to Sell the Property
Levin Rinke Realty Brokerage Email: victoria.m.pitts@gmail.com Listed on: 04/01/2025
Home Details
Home Type
- Single Family
Est. Annual Taxes
- $2,221
Year Built
- Built in 2012
Lot Details
- 5,663 Sq Ft Lot
- Cul-De-Sac
- Privacy Fence
- Back Yard Fenced
HOA Fees
- $25 Monthly HOA Fees
Parking
- 2 Car Garage
- Garage Door Opener
Home Design
- Contemporary Architecture
- Hip Roof Shape
- Gable Roof Shape
- Brick Exterior Construction
- Slab Foundation
- Frame Construction
- Shingle Roof
Interior Spaces
- 1,348 Sq Ft Home
- 1-Story Property
- High Ceiling
- Ceiling Fan
- Blinds
- Combination Kitchen and Dining Room
- Inside Utility
- Washer and Dryer Hookup
Kitchen
- Eat-In Kitchen
- <<doubleOvenToken>>
- <<builtInMicrowave>>
- Dishwasher
- Laminate Countertops
- Disposal
Flooring
- Carpet
- Vinyl
Bedrooms and Bathrooms
- 3 Bedrooms
- Walk-In Closet
- Dressing Area
- 2 Full Bathrooms
Home Security
- Home Security System
- Fire and Smoke Detector
Outdoor Features
- Covered patio or porch
- Rain Gutters
Schools
- Pine Meadow Elementary School
- Ransom Middle School
- Tate High School
Utilities
- Central Air
- Heating System Uses Natural Gas
- Baseboard Heating
- Gas Water Heater
Community Details
- Cardinal Creek Subdivision
Listing and Financial Details
- Assessor Parcel Number 141N311200000160
Ownership History
Purchase Details
Home Financials for this Owner
Home Financials are based on the most recent Mortgage that was taken out on this home.Purchase Details
Home Financials for this Owner
Home Financials are based on the most recent Mortgage that was taken out on this home.Purchase Details
Home Financials for this Owner
Home Financials are based on the most recent Mortgage that was taken out on this home.Purchase Details
Home Financials for this Owner
Home Financials are based on the most recent Mortgage that was taken out on this home.Similar Homes in the area
Home Values in the Area
Average Home Value in this Area
Purchase History
| Date | Type | Sale Price | Title Company |
|---|---|---|---|
| Warranty Deed | $245,100 | Omega National Title Agency | |
| Warranty Deed | $245,100 | Omega National Title Agency | |
| Warranty Deed | $185,000 | First International Ttl Inc | |
| Warranty Deed | $150,000 | First Intl Title Inc | |
| Special Warranty Deed | $125,300 | None Available |
Mortgage History
| Date | Status | Loan Amount | Loan Type |
|---|---|---|---|
| Open | $208,335 | New Conventional | |
| Closed | $208,335 | New Conventional | |
| Previous Owner | $1,816,490 | FHA | |
| Previous Owner | $142,500 | New Conventional | |
| Previous Owner | $79,610 | No Value Available | |
| Previous Owner | $98,711 | FHA |
Property History
| Date | Event | Price | Change | Sq Ft Price |
|---|---|---|---|---|
| 07/18/2025 07/18/25 | Price Changed | $1,995 | -4.8% | $2 / Sq Ft |
| 06/30/2025 06/30/25 | For Rent | $2,095 | 0.0% | -- |
| 06/09/2025 06/09/25 | Sold | $245,100 | -2.0% | $182 / Sq Ft |
| 05/07/2025 05/07/25 | Pending | -- | -- | -- |
| 04/01/2025 04/01/25 | For Sale | $250,000 | +35.1% | $185 / Sq Ft |
| 01/22/2021 01/22/21 | Sold | $185,000 | 0.0% | $137 / Sq Ft |
| 11/30/2020 11/30/20 | Pending | -- | -- | -- |
| 11/24/2020 11/24/20 | For Sale | $185,000 | +23.3% | $137 / Sq Ft |
| 10/16/2017 10/16/17 | Sold | $150,000 | 0.0% | $111 / Sq Ft |
| 08/08/2017 08/08/17 | For Sale | $150,000 | +19.7% | $111 / Sq Ft |
| 06/25/2012 06/25/12 | Sold | $125,300 | 0.0% | $93 / Sq Ft |
| 06/14/2012 06/14/12 | For Sale | $125,300 | -- | $93 / Sq Ft |
Tax History Compared to Growth
Tax History
| Year | Tax Paid | Tax Assessment Tax Assessment Total Assessment is a certain percentage of the fair market value that is determined by local assessors to be the total taxable value of land and additions on the property. | Land | Improvement |
|---|---|---|---|---|
| 2024 | $2,221 | $192,962 | -- | -- |
| 2023 | $2,221 | $187,342 | $0 | $0 |
| 2022 | $2,165 | $181,886 | $25,175 | $156,711 |
| 2021 | $2,331 | $149,902 | $0 | $0 |
| 2020 | $1,414 | $124,552 | $0 | $0 |
| 2019 | $1,390 | $121,752 | $0 | $0 |
| 2018 | $1,970 | $122,912 | $0 | $0 |
| 2017 | $1,177 | $103,479 | $0 | $0 |
| 2016 | $1,158 | $101,351 | $0 | $0 |
| 2015 | $1,137 | $100,647 | $0 | $0 |
| 2014 | $1,122 | $99,849 | $0 | $0 |
Agents Affiliated with this Home
-
CHASE DUPUIS
C
Seller's Agent in 2025
CHASE DUPUIS
NFI Property Management Solutions LLC
(850) 712-6333
5 Total Sales
-
VICTORIA PITTS

Seller's Agent in 2025
VICTORIA PITTS
Levin Rinke Realty
(850) 602-5231
8 in this area
54 Total Sales
-
KRISTIN MENKE MILICEVIC
K
Buyer's Agent in 2025
KRISTIN MENKE MILICEVIC
ERA LEGACY REALTY SPENCER
(850) 206-6820
5 in this area
25 Total Sales
-
Sara Davis

Seller's Agent in 2021
Sara Davis
KELLER WILLIAMS REALTY GULF COAST
(850) 642-7272
6 in this area
212 Total Sales
-
K
Buyer's Agent in 2021
Karen Cosgrove
Coldwell Banker Realty
-
Cinnamon Reed

Seller's Agent in 2017
Cinnamon Reed
KELLER WILLIAMS REALTY GULF COAST
(850) 501-2555
16 in this area
249 Total Sales
Map
Source: Pensacola Association of REALTORS®
MLS Number: 661750
APN: 14-1N-31-1200-000-160
- 1430 Towhee Canyon Dr
- 1358 Tate Rd
- 1018 Bushwood Dr
- 1057 Pauline St
- 420 Deerfoot Ln
- 1825 Peace Terrace
- 337 Grande Oaks Blvd
- 348 Grande Oaks Blvd
- 921 Lisa Hill Dr
- 518 Tillage Dr
- 2190 Staff Dr
- 2115 Stallion Rd
- 735 Gonzalez Park Dr
- 2422 Pine Forest Rd
- 2545 Sutton Place Dr
- 2513 Sutton Place Dr
- 2441 Pine Forest Rd
- 2266 Stallion Rd
- 1850 Kings Way Dr
- 700 S Highway 29
