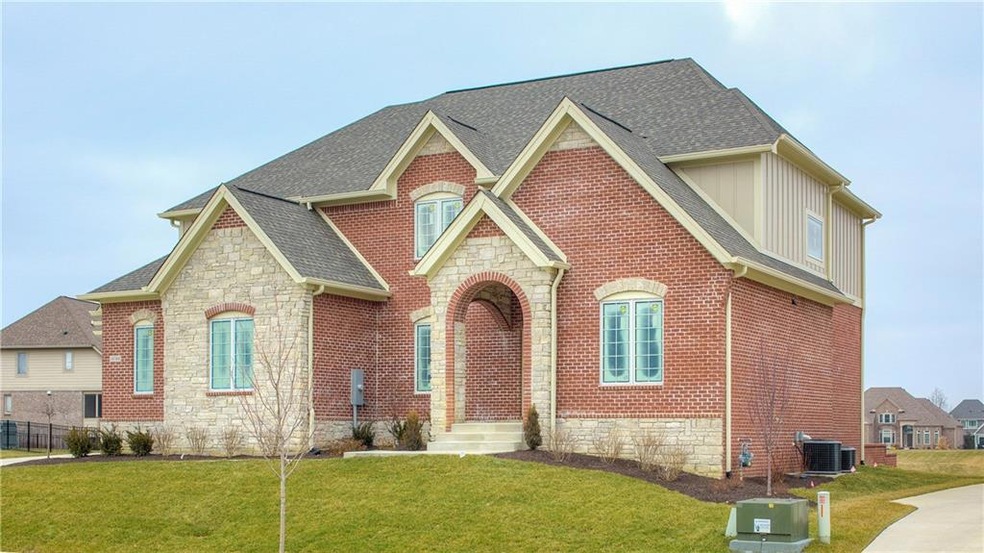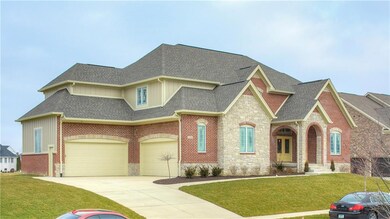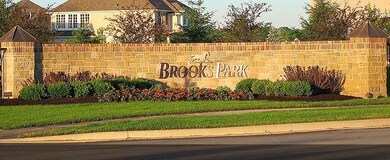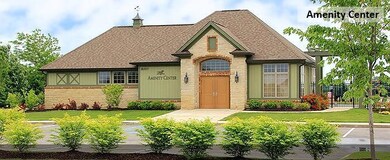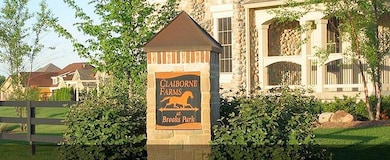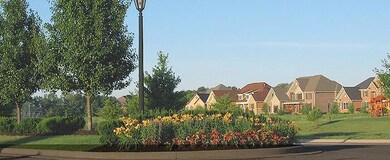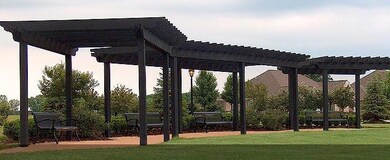
14384 Gainesway Cir Fishers, IN 46040
Brooks-Luxhaven NeighborhoodEstimated Value: $1,089,000 - $1,185,728
Highlights
- Home fronts a pond
- Fireplace in Primary Bedroom
- Vaulted Ceiling
- Geist Elementary School Rated A
- Deck
- Traditional Architecture
About This Home
As of May 2019WOW! BRAND NEW STUNNING CUSTOM HOME FOR THE DISCERNING LUXURY HOME BUYER. RARE CHANCE TO CHOSE FINAL FINISHES TO MAKE THIS HOME SPECIFICALLY YOUR OWN. ESTATE HOME TRIM PACKAGE W/ UNPARALLELED DETAIL & CRAFTSMANSHIP. COVETED OPEN FLOOR PLAN WITH HUGE GREAT RM BOASTING 14' CEILINGS, STUNNING LIBRARY W/ BUILT-INS & HUGE KITCHEN/BKFST AREA & FLEX SPACE W/ CONNECTIVITY TO EVERYONE. GRAND MSTR W/ FIREPLACE & SITTING AREA PLUS SPA MASTER BATH. FULL BATH ON MAIN FL W/ OPTION FOR MAIN LVL BEDRM. WALKOUT BSMT W/ FULL KIT/BAR, THEATER RM, REC SPACE, EXERCISE & LOADS OF STORAGE. 4-CAR GARAGE, DECK, PATIO, POND VIEW, IRRIGATION & MORE. ALL THIS IN FISHERS' HOTTEST NEW NEIGHBORHOOD, BROOKS PARK W/ COMMUNITY POOL, CLUBHOUSE, PLAYGROUND & MORE. DON'T MISS!
Last Agent to Sell the Property
F.C. Tucker Company License #RB14045164 Listed on: 01/10/2019

Last Buyer's Agent
Laura Turner
F.C. Tucker Company

Home Details
Home Type
- Single Family
Est. Annual Taxes
- $28
Year Built
- Built in 2018
Lot Details
- 0.35 Acre Lot
- Home fronts a pond
- Sprinkler System
HOA Fees
- $150 Monthly HOA Fees
Parking
- 4 Car Attached Garage
- Side or Rear Entrance to Parking
- Garage Door Opener
Home Design
- Traditional Architecture
- Brick Exterior Construction
- Poured Concrete
- Stone
Interior Spaces
- 2-Story Property
- Wet Bar
- Built-in Bookshelves
- Tray Ceiling
- Vaulted Ceiling
- Paddle Fans
- Electric Fireplace
- Entrance Foyer
- Great Room with Fireplace
- 2 Fireplaces
- Attic Access Panel
- Laundry on upper level
Kitchen
- Breakfast Bar
- Double Oven
- Gas Cooktop
- Built-In Microwave
- Dishwasher
- Kitchen Island
Flooring
- Wood
- Carpet
- Ceramic Tile
Bedrooms and Bathrooms
- 5 Bedrooms
- Fireplace in Primary Bedroom
- Jack-and-Jill Bathroom
Basement
- Walk-Out Basement
- 9 Foot Basement Ceiling Height
- Sump Pump
- Basement Window Egress
- Basement Lookout
Outdoor Features
- Deck
- Patio
Schools
- Geist Elementary School
Utilities
- Forced Air Heating System
- Dual Heating Fuel
- Heat Pump System
- Heating System Uses Gas
- Gas Water Heater
Listing and Financial Details
- Legal Lot and Block 88 / 02
- Assessor Parcel Number 291512023039000020
Community Details
Overview
- Association fees include home owners, clubhouse, parkplayground, management, tennis court(s)
- Association Phone (317) 843-2226
- Brooks Park Subdivision
- Property managed by Centerpoint
- The community has rules related to covenants, conditions, and restrictions
Recreation
- Community Pool
Ownership History
Purchase Details
Home Financials for this Owner
Home Financials are based on the most recent Mortgage that was taken out on this home.Purchase Details
Purchase Details
Purchase Details
Similar Homes in Fishers, IN
Home Values in the Area
Average Home Value in this Area
Purchase History
| Date | Buyer | Sale Price | Title Company |
|---|---|---|---|
| Cottingham Jazminne | -- | None Available | |
| Fischer Homes Indianapolis Lp | -- | First American Title | |
| Classic Homes Inc | -- | None Available | |
| Patel Dilip P | -- | Chicago Title Insurance Co |
Mortgage History
| Date | Status | Borrower | Loan Amount |
|---|---|---|---|
| Open | Cottingham Jazminne | $725,949 | |
| Closed | Cottingham Jazminne | $721,375 | |
| Closed | Cottingham Jazminne | $721,375 | |
| Closed | Cottingham Jazminne | $720,000 |
Property History
| Date | Event | Price | Change | Sq Ft Price |
|---|---|---|---|---|
| 05/10/2019 05/10/19 | Sold | $800,000 | -1.1% | $179 / Sq Ft |
| 03/20/2019 03/20/19 | Pending | -- | -- | -- |
| 01/12/2019 01/12/19 | Price Changed | $809,000 | -1.0% | $181 / Sq Ft |
| 01/10/2019 01/10/19 | For Sale | $817,000 | -- | $183 / Sq Ft |
Tax History Compared to Growth
Tax History
| Year | Tax Paid | Tax Assessment Tax Assessment Total Assessment is a certain percentage of the fair market value that is determined by local assessors to be the total taxable value of land and additions on the property. | Land | Improvement |
|---|---|---|---|---|
| 2024 | $11,188 | $972,600 | $147,000 | $825,600 |
| 2023 | $11,188 | $952,200 | $118,000 | $834,200 |
| 2022 | $10,766 | $883,400 | $118,000 | $765,400 |
| 2021 | $9,650 | $789,300 | $118,000 | $671,300 |
| 2020 | $9,690 | $789,300 | $118,000 | $671,300 |
| 2019 | $8,208 | $670,100 | $107,200 | $562,900 |
| 2018 | $2,470 | $107,200 | $107,200 | $0 |
| 2017 | $14 | $600 | $600 | $0 |
| 2016 | $49 | $600 | $600 | $0 |
| 2014 | $13 | $600 | $600 | $0 |
| 2013 | $13 | $600 | $600 | $0 |
Agents Affiliated with this Home
-
Shanna Cheatham

Seller's Agent in 2019
Shanna Cheatham
F.C. Tucker Company
(317) 500-7880
1 in this area
12 Total Sales
-

Buyer's Agent in 2019
Laura Turner
F.C. Tucker Company
(317) 363-0842
63 in this area
490 Total Sales
Map
Source: MIBOR Broker Listing Cooperative®
MLS Number: 21613842
APN: 29-15-12-023-039.000-020
- 14462 Brook Meadow Dr
- 10138 Backstretch Row
- 14461 Brook Meadow Dr
- 14334 Hearthwood Dr
- 9756 Brook Meadow Dr
- 9752 Brook Wood Dr
- 9712 Brooks Dr
- 14144 Stoney Shore Ave
- 14014 Fieldcrest Dr
- 5377 W 1000 N
- 10264 Normandy Way
- 10235 Normandy Way
- 14034 Wicklow Ln
- 9789 Rue Renee Ln
- 10291 Normandy Way
- 14878 Horse Branch Way
- 14814 Edgebrook Dr
- 9949 Stable Stone Terrace
- 13902 Rue Royale Ln Unit 62
- 10297 Anees Ln
- 14384 Gainesway Cir
- 14404 Gainesway Cir
- 14364 Gainesway Cir
- 14424 Gainesway Cir
- 9995 Gainesway Cir
- 14385 Gainesway Cir
- 14365 Gainesway Cir
- 14405 Gainesway Cir
- 10015 Gainesway Cir
- 9938 Gainesway Cir
- 14345 Gainesway Cir
- 14425 Gainesway Cir
- 14444 Gainesway Cir
- 14325 Gainesway Cir
- 10035 Gainesway Cir
- 14445 Gainesway Cir
- 9996 Gainesway Cir
- 9976 Gainesway Cir
- 14445 Gainsesway Cir
- 10016 Gainesway Cir
