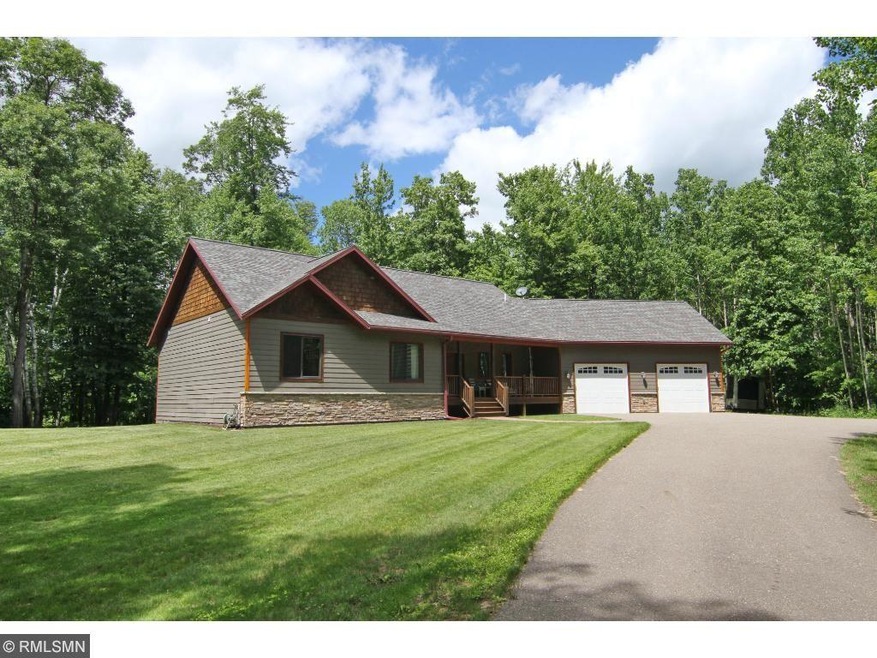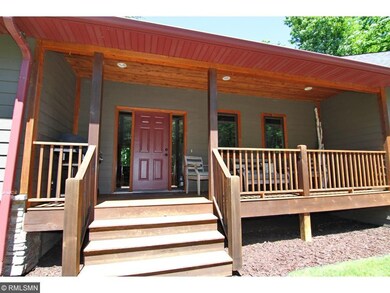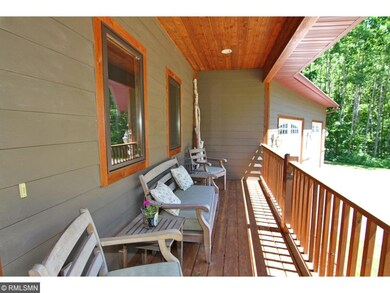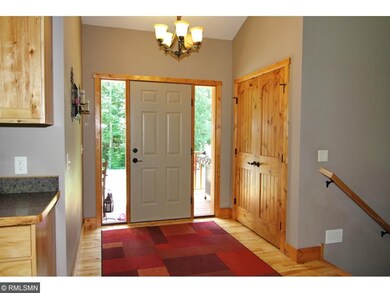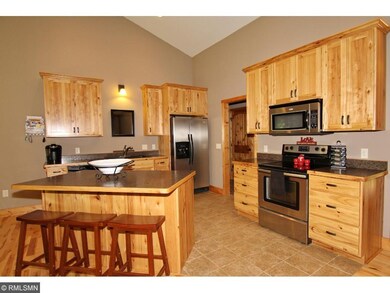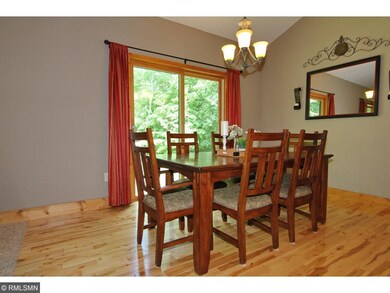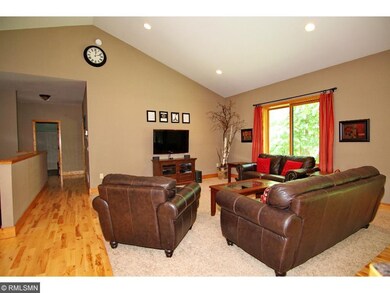
14388 Green Forest Cir Merrifield, MN 56465
Highlights
- Vaulted Ceiling
- Porch
- Forced Air Heating and Cooling System
- Wood Flooring
- 2 Car Attached Garage
- Water Softener is Owned
About This Home
As of August 2023Looking for something private, yet centrally located in the Lakes Area? Look no further! Check out this 5 bedroom, 3 bathroom rambler on 3.25 acres! The house offers hardwood floors, a private master suite, large/open living spaces, an oversized garage, and plenty of room for an additional outbuilding. The home is located in the middle of the Lakes Area with quick access to several area lakes and state land! Line up your private viewing today or ask us to see the 3D virtual tour!
Home Details
Home Type
- Single Family
Est. Annual Taxes
- $1,963
Year Built
- Built in 2008
Lot Details
- 3.25 Acre Lot
- Lot Dimensions are 178x325x600x582
- Sprinkler System
Parking
- 2 Car Attached Garage
Home Design
- Insulated Concrete Forms
- Asphalt Shingled Roof
- Stone Siding
- Cement Board or Planked
Interior Spaces
- 1-Story Property
- Vaulted Ceiling
- Ceiling Fan
- Family Room
Kitchen
- Range
- Microwave
- Freezer
- Dishwasher
Flooring
- Wood
- Tile
Bedrooms and Bathrooms
- 5 Bedrooms
- 3 Full Bathrooms
Laundry
- Dryer
- Washer
Basement
- Basement Fills Entire Space Under The House
- Drain
- Basement Window Egress
Utilities
- Forced Air Heating and Cooling System
- Dual Heating Fuel
- Heat Pump System
- Well
- Drilled Well
- Water Softener is Owned
- Private Sewer
Additional Features
- Air Exchanger
- Porch
Listing and Financial Details
- Assessor Parcel Number 531270010040009
Ownership History
Purchase Details
Home Financials for this Owner
Home Financials are based on the most recent Mortgage that was taken out on this home.Purchase Details
Home Financials for this Owner
Home Financials are based on the most recent Mortgage that was taken out on this home.Purchase Details
Home Financials for this Owner
Home Financials are based on the most recent Mortgage that was taken out on this home.Purchase Details
Map
Similar Homes in Merrifield, MN
Home Values in the Area
Average Home Value in this Area
Purchase History
| Date | Type | Sale Price | Title Company |
|---|---|---|---|
| Deed | $480,000 | -- | |
| Warranty Deed | $480,000 | Edina Realty Title Inc | |
| Grant Deed | $305,500 | -- | |
| Warranty Deed | $32,500 | -- |
Mortgage History
| Date | Status | Loan Amount | Loan Type |
|---|---|---|---|
| Open | $475,000 | New Conventional | |
| Closed | $384,000 | New Conventional |
Property History
| Date | Event | Price | Change | Sq Ft Price |
|---|---|---|---|---|
| 08/18/2023 08/18/23 | Sold | $480,000 | +1.1% | $155 / Sq Ft |
| 07/08/2023 07/08/23 | Pending | -- | -- | -- |
| 07/01/2023 07/01/23 | For Sale | $475,000 | +55.5% | $154 / Sq Ft |
| 07/27/2018 07/27/18 | Sold | $305,500 | 0.0% | $188 / Sq Ft |
| 06/17/2018 06/17/18 | Pending | -- | -- | -- |
| 06/05/2018 06/05/18 | Off Market | $305,500 | -- | -- |
| 06/01/2018 06/01/18 | Price Changed | $315,000 | -2.3% | $194 / Sq Ft |
| 04/24/2018 04/24/18 | Price Changed | $322,500 | -0.8% | $199 / Sq Ft |
| 01/29/2018 01/29/18 | For Sale | $325,000 | -- | $200 / Sq Ft |
Tax History
| Year | Tax Paid | Tax Assessment Tax Assessment Total Assessment is a certain percentage of the fair market value that is determined by local assessors to be the total taxable value of land and additions on the property. | Land | Improvement |
|---|---|---|---|---|
| 2024 | $2,886 | $443,800 | $77,900 | $365,900 |
| 2023 | $2,792 | $439,800 | $66,500 | $373,300 |
| 2022 | $2,756 | $414,700 | $49,700 | $365,000 |
| 2021 | $2,560 | $314,000 | $41,600 | $272,400 |
| 2020 | $2,770 | $284,200 | $44,000 | $240,200 |
| 2019 | $2,278 | $288,900 | $44,300 | $244,600 |
| 2018 | $1,994 | $254,900 | $43,300 | $211,600 |
| 2017 | $1,978 | $225,014 | $39,560 | $185,454 |
| 2016 | $1,986 | $215,500 | $40,900 | $174,600 |
| 2015 | $1,948 | $205,800 | $40,600 | $165,200 |
| 2014 | $801 | $175,900 | $31,500 | $144,400 |
Source: NorthstarMLS
MLS Number: NST4903655
APN: 531270010040009
- 25055 County Road 19
- 13749 County Road 116
- 24126 County Road 19
- 24055 County Road 19
- XXX S Bear Lake Rd
- 26733 Old Mill Rd
- 27181 Ridgewood Dr
- 13350 Settler Trail
- L6B4 Settler Trail
- 12124 County Road 118
- 27734 Ridgewood Dr
- Lot 13 TBD County Road 3
- Lot 12 TBD County Road 3
- Lot 10 TBD County Road 3
- Lot 9 TBD County Road 3
- Lot 8 TBD County Road 3
- Lot 5 TBD County Road 3
- Lot 4 TBD County Road 3
- Lot 3 TBD County Road 3
- Lot 2 TBD County Road 3
