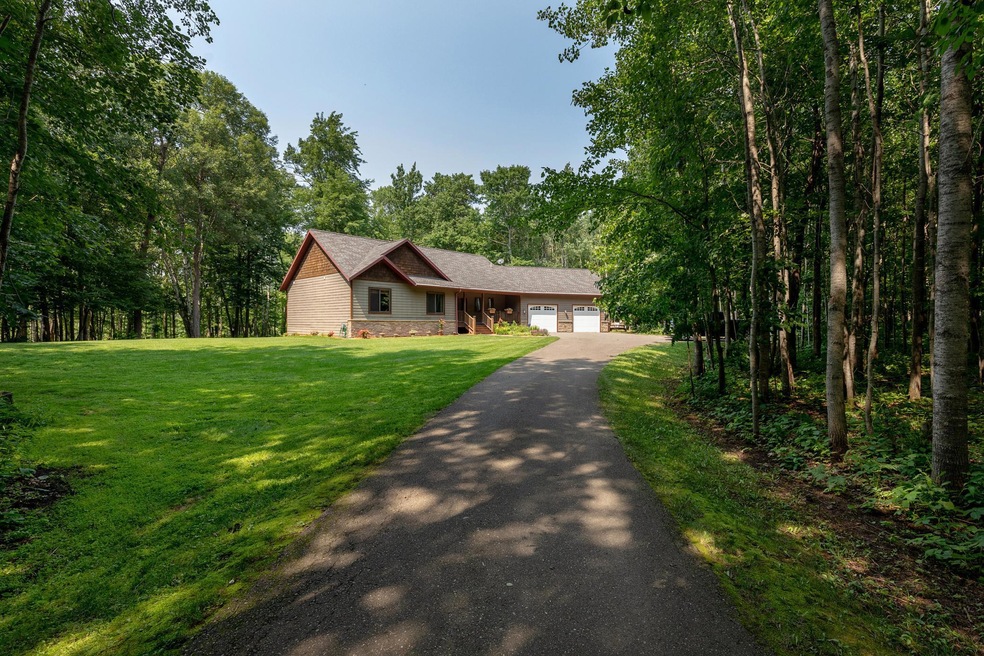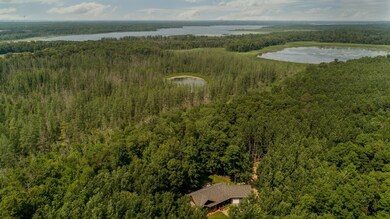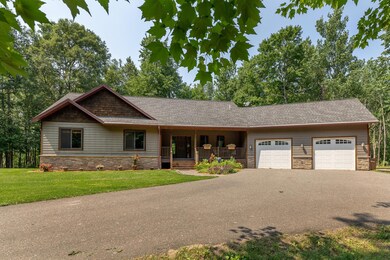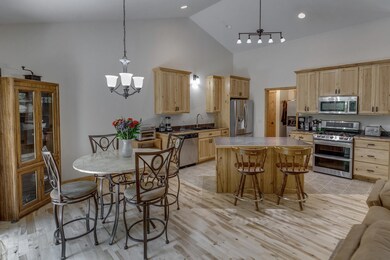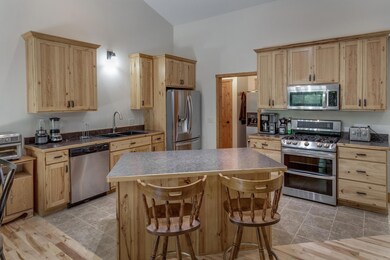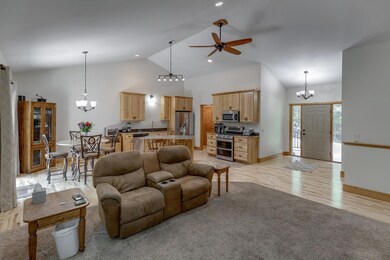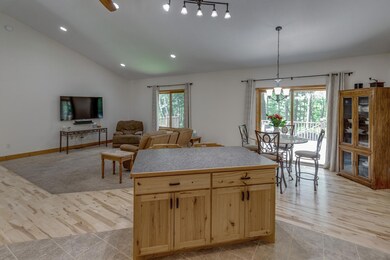
14388 Green Forest Cir Merrifield, MN 56465
Highlights
- No HOA
- Home Gym
- 2 Car Attached Garage
- Billiard Room
- Stainless Steel Appliances
- Living Room
About This Home
As of August 2023Welcome home to this immaculate property resting on 3.25 wooded and private acres. The main floor offers an open floor plan with a spacious feel, kitchen with newer appliances, living room, primary bedroom with a full bath and walk-in closet, two additional bedrooms, full bath, foyer and main floor laundry. The lower level is a great escape offering a generous sized family room, billiards room, plumbed for a wet bar, full tiled bath, two additional bedrooms plus a mechanical room. The hardwood flooring on the main floor was just refinished and they are beautiful. You will find two new decks on the back of the home that has a feeling of being in a tree house and a wonderful covered porch for morning coffee. The oversized garage is sheet rocked and heated. There is a pad ready to go for a pole building or accessory building. The curved driveway offers fantastic privacy. The home offers a prime location to fishing, restaurants, golfing, shopping and all the Brainerd area has to offer.
Home Details
Home Type
- Single Family
Est. Annual Taxes
- $2,767
Year Built
- Built in 2008
Lot Details
- 3.25 Acre Lot
- Lot Dimensions are 178x325x600x581
- Irregular Lot
Parking
- 2 Car Attached Garage
- Heated Garage
- Insulated Garage
- Garage Door Opener
Home Design
- Insulated Concrete Forms
Interior Spaces
- 1-Story Property
- Entrance Foyer
- Family Room
- Living Room
- Combination Kitchen and Dining Room
- Utility Room
- Washer and Dryer Hookup
- Home Gym
Kitchen
- Range
- Microwave
- Dishwasher
- Stainless Steel Appliances
Bedrooms and Bathrooms
- 5 Bedrooms
- 3 Full Bathrooms
Finished Basement
- Basement Fills Entire Space Under The House
- Basement Window Egress
Eco-Friendly Details
- Air Exchanger
Utilities
- Forced Air Heating and Cooling System
- Heat Pump System
- 200+ Amp Service
- Well
- Drilled Well
- Septic System
Listing and Financial Details
- Assessor Parcel Number 531270010040009
Community Details
Overview
- No Home Owners Association
- Green Forest Acres Subdivision
Amenities
- Billiard Room
Ownership History
Purchase Details
Home Financials for this Owner
Home Financials are based on the most recent Mortgage that was taken out on this home.Purchase Details
Home Financials for this Owner
Home Financials are based on the most recent Mortgage that was taken out on this home.Purchase Details
Purchase Details
Similar Homes in Merrifield, MN
Home Values in the Area
Average Home Value in this Area
Purchase History
| Date | Type | Sale Price | Title Company |
|---|---|---|---|
| Deed | $480,000 | -- | |
| Warranty Deed | $480,000 | Edina Realty Title Inc | |
| Grant Deed | $305,500 | -- | |
| Warranty Deed | $32,500 | -- |
Mortgage History
| Date | Status | Loan Amount | Loan Type |
|---|---|---|---|
| Open | $475,000 | New Conventional | |
| Closed | $384,000 | New Conventional |
Property History
| Date | Event | Price | Change | Sq Ft Price |
|---|---|---|---|---|
| 08/18/2023 08/18/23 | Sold | $480,000 | +1.1% | $155 / Sq Ft |
| 07/08/2023 07/08/23 | Pending | -- | -- | -- |
| 07/01/2023 07/01/23 | For Sale | $475,000 | -- | $154 / Sq Ft |
Tax History Compared to Growth
Tax History
| Year | Tax Paid | Tax Assessment Tax Assessment Total Assessment is a certain percentage of the fair market value that is determined by local assessors to be the total taxable value of land and additions on the property. | Land | Improvement |
|---|---|---|---|---|
| 2024 | $2,886 | $443,800 | $77,900 | $365,900 |
| 2023 | $2,792 | $439,800 | $66,500 | $373,300 |
| 2022 | $2,756 | $414,700 | $49,700 | $365,000 |
| 2021 | $2,560 | $314,000 | $41,600 | $272,400 |
| 2020 | $2,770 | $284,200 | $44,000 | $240,200 |
| 2019 | $2,278 | $288,900 | $44,300 | $244,600 |
| 2018 | $1,994 | $254,900 | $43,300 | $211,600 |
| 2017 | $1,978 | $225,014 | $39,560 | $185,454 |
| 2016 | $1,986 | $215,500 | $40,900 | $174,600 |
| 2015 | $1,948 | $205,800 | $40,600 | $165,200 |
| 2014 | $801 | $175,900 | $31,500 | $144,400 |
Agents Affiliated with this Home
-

Seller's Agent in 2023
Kevin Gyllenblad
Edina Realty, Inc.
(218) 349-1904
59 Total Sales
-

Buyer's Agent in 2023
Karine Loobas
Weichert REALTORS Tower Properties
(651) 303-7306
78 Total Sales
Map
Source: NorthstarMLS
MLS Number: 6393576
APN: 531270010040009
- 23442 Rebel Rd
- 24126 County Road 19
- 13143 County Road 116
- TBD S Black Bear Rd
- 15088 Shady Oak Ln
- 13108 Ossipee Rd
- 23829 Bulrush Dr
- 26877 Rainbow Ln
- 27181 Ridgewood Dr
- 12698 Omega Ln
- 26952 Alpha Ln
- TBD Sorenson Lake Rd
- 12124 County Road 118
- 27488 Ridgewood Dr
- 27625 E Bass Lake Rd
- 13632 Piney Ln
- 21682 Rebel Rd
- 26713 Pelican Beach Rd
- 26803 Pelican Beach Rd
- 22090 Bluegill Rd
