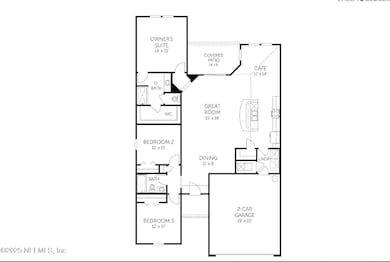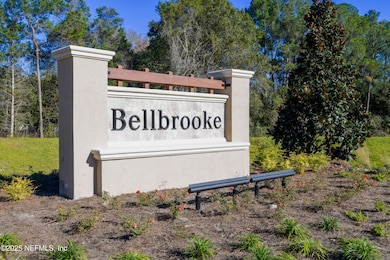14389 Creekbluff Way Jacksonville, FL 32256
Outer West Side NeighborhoodEstimated payment $2,117/month
Highlights
- Under Construction
- Traditional Architecture
- Great Room
- Open Floorplan
- Bonus Room
- Front Porch
About This Home
*Sample Photos, The Cambridge II floor plan embodies modern living with its thoughtful design and spacious layout spanning 2,188 square feet. Featuring four bedrooms and three elegantly appointed bathrooms, this home offers versatility and comfort for residents and guests alike. The heart of the home lies in its open-concept living and dining areas, providing a welcoming space for gatherings and everyday living. The well-equipped kitchen is perfect for culinary enthusiasts, boasting contemporary amenities and ample storage space. Completing the picture is a convenient two-car garage, ensuring both security and convenience. With its stylish architecture and practical layout, the Cambridge II floor plan is designed to elevate the everyday living experience.
*Photos are representative of the Cambridge II floor plan.
Home Details
Home Type
- Single Family
Est. Annual Taxes
- $625
Year Built
- Built in 2025 | Under Construction
Lot Details
- 5,663 Sq Ft Lot
- Lot Dimensions are 50x120
- South Facing Home
- Cleared Lot
HOA Fees
- $72 Monthly HOA Fees
Parking
- 2 Car Attached Garage
- Garage Door Opener
Home Design
- Traditional Architecture
- Wood Frame Construction
- Shingle Roof
Interior Spaces
- 2,188 Sq Ft Home
- 1-Story Property
- Open Floorplan
- Great Room
- Dining Room
- Bonus Room
Kitchen
- Eat-In Kitchen
- Electric Oven
- Microwave
- Dishwasher
- Kitchen Island
- Disposal
Flooring
- Carpet
- Laminate
Bedrooms and Bathrooms
- 4 Bedrooms
- Split Bedroom Floorplan
- Walk-In Closet
- 3 Full Bathrooms
Laundry
- Laundry on lower level
- Washer and Electric Dryer Hookup
Home Security
- Smart Thermostat
- Fire and Smoke Detector
Outdoor Features
- Front Porch
Schools
- Mamie Agnes Jones Elementary School
- Baldwin Middle School
- Baldwin High School
Utilities
- Central Heating and Cooling System
- Heat Pump System
- Natural Gas Not Available
- Electric Water Heater
Listing and Financial Details
- Assessor Parcel Number 002316-1680
Community Details
Overview
- Sovereign And Jacobs Association, Phone Number (904) 461-5556
- Bellbrooke Subdivision
Amenities
- Community Barbecue Grill
Recreation
- Community Playground
- Dog Park
Map
Home Values in the Area
Average Home Value in this Area
Property History
| Date | Event | Price | List to Sale | Price per Sq Ft |
|---|---|---|---|---|
| 10/27/2025 10/27/25 | Pending | -- | -- | -- |
| 10/27/2025 10/27/25 | For Sale | $379,990 | -- | $174 / Sq Ft |
Source: realMLS (Northeast Florida Multiple Listing Service)
MLS Number: 2115256
- 14383 Creekbluff Way
- 14388 Creekbluff Way
- 14377 Creekbluff Way
- 14400 Creekbluff Way
- 14376 Creekbluff Way
- 14407 Creekbluff Way
- 14406 Creekbluff Way
- 14370 Creekbluff Way
- 14412 Creekbluff Way
- 14352 Creekbluff Way
- 14462 Firebird Dr
- 5166 Bellbrooke Pkwy
- 14328 Creekbluff Way
- 14444 Firebird Dr
- 14438 Firebird Dr
- Plan 2566 at Bellbrooke
- Plan 1933 at Bellbrooke
- Plan 1286 at Bellbrooke
- Plan 1707 at Bellbrooke
- Plan 2003 Modeled at Bellbrooke




