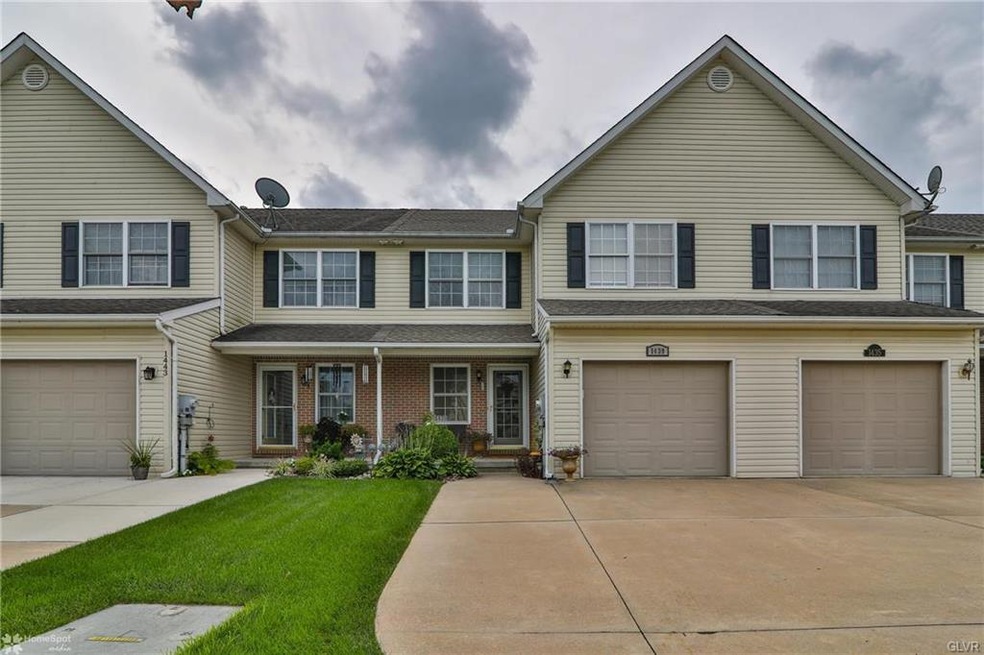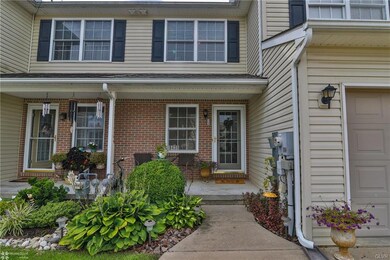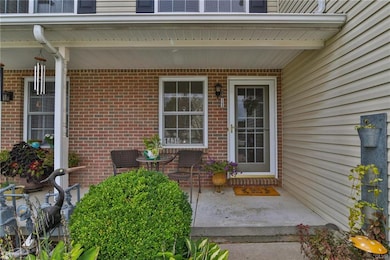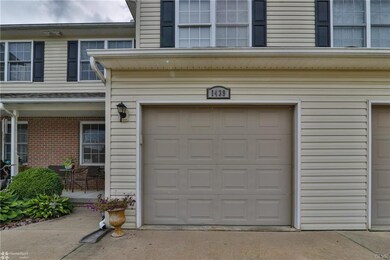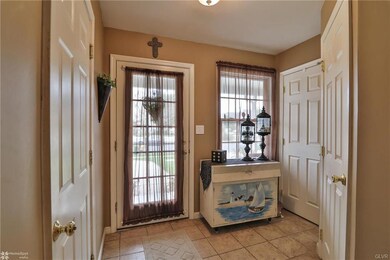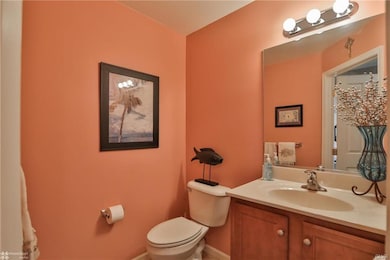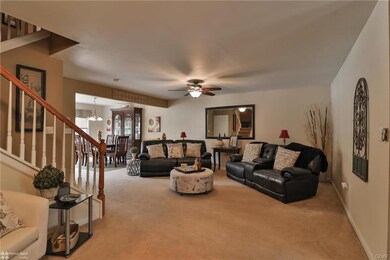
1439 Mohr Cir Macungie, PA 18062
Ancient Oaks NeighborhoodHighlights
- Colonial Architecture
- Deck
- Fenced Yard
- Wescosville Elementary School Rated A-
- Partially Wooded Lot
- 3-minute walk to Lower Macungie Dog Park
About This Home
As of August 2022*HIGHEST & BEST OFFERS BY MONDAY 9/13 4:00* If an open floor plan, great outdoor space with fenced yard, and finished basement are on your list, this townhome checks the boxes. As you enter you will feel at home with a flowing floor plan featuring large living room open to dining room and adjacent kitchen with center island, pantry, plenty of cabinetry, tile backsplash, and Corian Counters. Steps from the kitchen is a spacious deck, private patio, and fenced backyard perfect whether relaxing or entertaining. Upstairs you'll find the owners suite with cathedral ceiling, 2 walk-in closets, and large bath, 2 additional bedrooms, main bath, and second floor laundry. The lower level features great finished space to suit your needs and offers storage as well. One car garage, New roof in 2020, newer hot water heater, and washer, dryer, and refrigerator remain. East Penn Schools and convenient location close to shopping, school, dining and major routes.
Townhouse Details
Home Type
- Townhome
Est. Annual Taxes
- $4,479
Year Built
- Built in 2005
Lot Details
- 3,602 Sq Ft Lot
- Fenced Yard
- Level Lot
- Partially Wooded Lot
Home Design
- Colonial Architecture
- Traditional Architecture
- Asphalt Roof
- Vinyl Construction Material
Interior Spaces
- 1,903 Sq Ft Home
- 2-Story Property
- Ceiling Fan
- Window Screens
- Family Room Downstairs
- Dining Room
Kitchen
- Electric Oven
- <<microwave>>
- Dishwasher
- Disposal
Flooring
- Wall to Wall Carpet
- Laminate
- Tile
- Vinyl
Bedrooms and Bathrooms
- 3 Bedrooms
- Walk-In Closet
Laundry
- Laundry on upper level
- Washer and Dryer
Partially Finished Basement
- Basement Fills Entire Space Under The House
- Exterior Basement Entry
Home Security
Parking
- 1 Car Attached Garage
- Garage Door Opener
Outdoor Features
- Deck
- Porch
Utilities
- Forced Air Heating and Cooling System
- Heating System Uses Gas
- 101 to 200 Amp Service
- Electric Water Heater
- Cable TV Available
Listing and Financial Details
- Assessor Parcel Number 546499966190001
Ownership History
Purchase Details
Home Financials for this Owner
Home Financials are based on the most recent Mortgage that was taken out on this home.Purchase Details
Home Financials for this Owner
Home Financials are based on the most recent Mortgage that was taken out on this home.Purchase Details
Home Financials for this Owner
Home Financials are based on the most recent Mortgage that was taken out on this home.Purchase Details
Home Financials for this Owner
Home Financials are based on the most recent Mortgage that was taken out on this home.Purchase Details
Similar Homes in the area
Home Values in the Area
Average Home Value in this Area
Purchase History
| Date | Type | Sale Price | Title Company |
|---|---|---|---|
| Deed | $355,000 | None Listed On Document | |
| Deed | $320,000 | Lighthouse Abstract Ltd | |
| Warranty Deed | $219,000 | -- | |
| Deed | $198,982 | Penntitle Inc | |
| Quit Claim Deed | -- | -- |
Mortgage History
| Date | Status | Loan Amount | Loan Type |
|---|---|---|---|
| Open | $210,000 | New Conventional | |
| Previous Owner | $267,200 | New Conventional | |
| Previous Owner | $171,000 | New Conventional | |
| Previous Owner | $159,150 | Purchase Money Mortgage |
Property History
| Date | Event | Price | Change | Sq Ft Price |
|---|---|---|---|---|
| 08/29/2022 08/29/22 | Sold | $355,000 | -1.4% | $187 / Sq Ft |
| 07/22/2022 07/22/22 | Pending | -- | -- | -- |
| 07/07/2022 07/07/22 | For Sale | $360,000 | +12.5% | $189 / Sq Ft |
| 10/29/2021 10/29/21 | Sold | $320,000 | +0.2% | $168 / Sq Ft |
| 09/14/2021 09/14/21 | Pending | -- | -- | -- |
| 09/03/2021 09/03/21 | For Sale | $319,500 | -- | $168 / Sq Ft |
Tax History Compared to Growth
Tax History
| Year | Tax Paid | Tax Assessment Tax Assessment Total Assessment is a certain percentage of the fair market value that is determined by local assessors to be the total taxable value of land and additions on the property. | Land | Improvement |
|---|---|---|---|---|
| 2025 | $4,838 | $189,500 | $12,900 | $176,600 |
| 2024 | $4,681 | $189,500 | $12,900 | $176,600 |
| 2023 | $4,587 | $189,500 | $12,900 | $176,600 |
| 2022 | $4,479 | $189,500 | $176,600 | $12,900 |
| 2021 | $4,383 | $189,500 | $12,900 | $176,600 |
| 2020 | $4,342 | $189,500 | $12,900 | $176,600 |
| 2019 | $4,268 | $189,500 | $12,900 | $176,600 |
| 2018 | $4,212 | $189,500 | $12,900 | $176,600 |
| 2017 | $4,138 | $189,500 | $12,900 | $176,600 |
| 2016 | -- | $189,500 | $12,900 | $176,600 |
| 2015 | -- | $189,500 | $12,900 | $176,600 |
| 2014 | -- | $189,500 | $12,900 | $176,600 |
Agents Affiliated with this Home
-
Andrew Dilg

Seller's Agent in 2022
Andrew Dilg
RE/MAX
(773) 301-3644
3 in this area
276 Total Sales
-
Daniel Ginter

Buyer's Agent in 2022
Daniel Ginter
RE/MAX
(610) 739-0978
1 in this area
35 Total Sales
-
Christine Amelio

Seller's Agent in 2021
Christine Amelio
Rudy Amelio Real Estate
(610) 360-1911
2 in this area
79 Total Sales
-
Rudy Amelio

Seller Co-Listing Agent in 2021
Rudy Amelio
Rudy Amelio Real Estate
(610) 437-5501
5 in this area
393 Total Sales
Map
Source: Greater Lehigh Valley REALTORS®
MLS Number: 678708
APN: 546499966190-1
- 1280 Oak Dr
- 1536 Cambridge Dr
- 6059 Clubhouse Ln
- 6115 Timberknoll Dr
- 7424 Marquis Dr
- 7419 Lincoln Ln
- 7433 Marquis Dr
- 7468 Continental Cir
- 5979 Club House Ln
- 7445 Marquis Dr
- 7446 Marquis Dr
- 7678 Catalpa Dr
- 6341 Sauterne Dr
- 1190 Grange Rd Unit O4
- 5758 Lower MacUngie Rd
- 1158 Driver Place
- 7687 Catalpa Dr
- 7699 Catalpa Dr
- 2170 Light Horse Harry Rd
- 7614 Buttercup Rd
