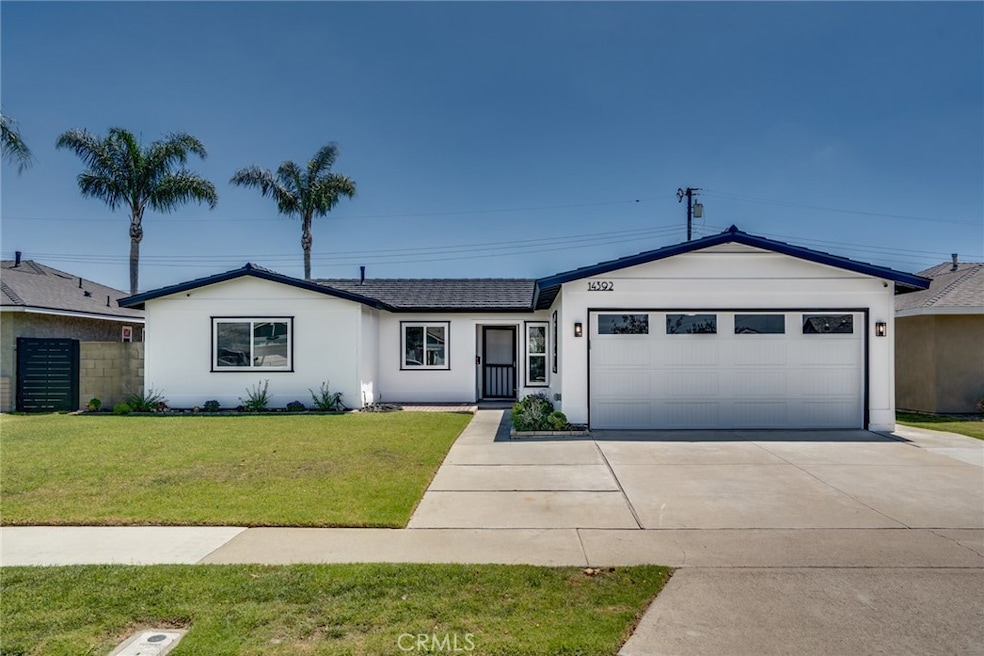14392 Fairview Ln Huntington Beach, CA 92647
Estimated payment $7,251/month
Highlights
- Open Floorplan
- Midcentury Modern Architecture
- No HOA
- Ada Clegg Elementary School Rated A-
- Lawn
- Covered Patio or Porch
About This Home
Welcome to this beautifully maintained single-level home nestled in a quiet neighborhood in Northwest Huntington Beach. Offering 4 spacious bedrooms and 2 bathrooms across 1,372 sq ft, this home features an open-concept floor plan filled with natural light. Recent upgrades include fresh interior and exterior paint, updated light fixtures throughout, and a durable stone-coated metal roof installed in 2024. Enjoy year-round comfort with central heating and air conditioning.
Ideally located just minutes from the 405 and 22 freeways and only 5 miles from the beach, this home offers both convenience and coastal living. Don’t miss the opportunity to make this charming home yours!
Listing Agent
Realty One Group West Brokerage Phone: 949-302-6990 License #01936056 Listed on: 07/30/2025

Home Details
Home Type
- Single Family
Est. Annual Taxes
- $10,353
Year Built
- Built in 1964 | Remodeled
Lot Details
- 6,540 Sq Ft Lot
- Block Wall Fence
- Drip System Landscaping
- Level Lot
- Front and Back Yard Sprinklers
- Lawn
- Garden
- Back and Front Yard
Parking
- 2 Car Attached Garage
- 2 Open Parking Spaces
- Parking Available
- Driveway
Home Design
- Midcentury Modern Architecture
- Entry on the 1st floor
- Block Foundation
- Interior Block Wall
- Metal Roof
- Wood Siding
- Copper Plumbing
- Stucco
Interior Spaces
- 1,372 Sq Ft Home
- 1-Story Property
- Open Floorplan
- Built-In Features
- Ceiling Fan
- Gas Fireplace
- Double Pane Windows
- Awning
- Window Screens
- Family Room with Fireplace
- Living Room
- Dining Room
- Tile Flooring
Kitchen
- Gas Oven
- Built-In Range
- Dishwasher
- Tile Countertops
Bedrooms and Bathrooms
- 4 Main Level Bedrooms
- 2 Full Bathrooms
- Bathtub with Shower
- Walk-in Shower
- Linen Closet In Bathroom
Laundry
- Laundry Room
- Laundry in Garage
- Gas Dryer Hookup
Home Security
- Closed Circuit Camera
- Carbon Monoxide Detectors
- Fire and Smoke Detector
Outdoor Features
- Covered Patio or Porch
- Exterior Lighting
Schools
- Clegg Elementary School
- Stacey Middle School
- Marina/Westminster High School
Utilities
- Central Heating and Cooling System
- Natural Gas Connected
- Gas Water Heater
- Phone Available
- Satellite Dish
- Cable TV Available
Listing and Financial Details
- Tax Lot 6
- Tax Tract Number 4878
- Assessor Parcel Number 19508107
Community Details
Overview
- No Home Owners Association
- Springdale Shores Subdivision
Recreation
- Bike Trail
Map
Home Values in the Area
Average Home Value in this Area
Tax History
| Year | Tax Paid | Tax Assessment Tax Assessment Total Assessment is a certain percentage of the fair market value that is determined by local assessors to be the total taxable value of land and additions on the property. | Land | Improvement |
|---|---|---|---|---|
| 2025 | $10,353 | $902,026 | $821,109 | $80,917 |
| 2024 | $10,353 | $884,340 | $805,009 | $79,331 |
| 2023 | $10,004 | $867,000 | $789,224 | $77,776 |
| 2022 | $9,860 | $850,000 | $773,749 | $76,251 |
| 2021 | $2,449 | $187,274 | $109,904 | $77,370 |
| 2020 | $2,419 | $185,354 | $108,777 | $76,577 |
| 2019 | $2,394 | $181,720 | $106,644 | $75,076 |
| 2018 | $2,391 | $178,157 | $104,553 | $73,604 |
| 2017 | $2,304 | $174,664 | $102,503 | $72,161 |
| 2016 | $2,187 | $166,936 | $100,493 | $66,443 |
| 2015 | $2,149 | $164,429 | $98,984 | $65,445 |
| 2014 | $2,100 | $161,209 | $97,045 | $64,164 |
Property History
| Date | Event | Price | Change | Sq Ft Price |
|---|---|---|---|---|
| 09/11/2025 09/11/25 | Pending | -- | -- | -- |
| 08/16/2025 08/16/25 | Price Changed | $1,199,000 | -3.7% | $874 / Sq Ft |
| 07/30/2025 07/30/25 | For Sale | $1,245,000 | -- | $907 / Sq Ft |
Purchase History
| Date | Type | Sale Price | Title Company |
|---|---|---|---|
| Grant Deed | -- | None Listed On Document | |
| Deed | -- | -- |
Source: California Regional Multiple Listing Service (CRMLS)
MLS Number: OC25170679
APN: 195-081-07
- 6319 Dahlia Ct
- 6316 Maple Ave
- 14621 Chalet Ln
- 14571 Yucca Cir
- 5792 Gloucester Cir
- 6022 Larchwood Dr
- 14862 Sabre Ln
- 5781 Westmoreland Cir
- 14872 Vanguard Ln
- 6186 Hefley St Unit 13
- 15041 Columbia Ln
- 5921 Meinhardt Rd
- 13671 Springdale St
- 13652 Paysen Dr
- 14121 Uxbridge St
- 6372 Harvard Cir
- 13722 Hammon Place
- 13671 Sutter Dr
- 13562 Springdale St
- 5781 Vallecito Dr






